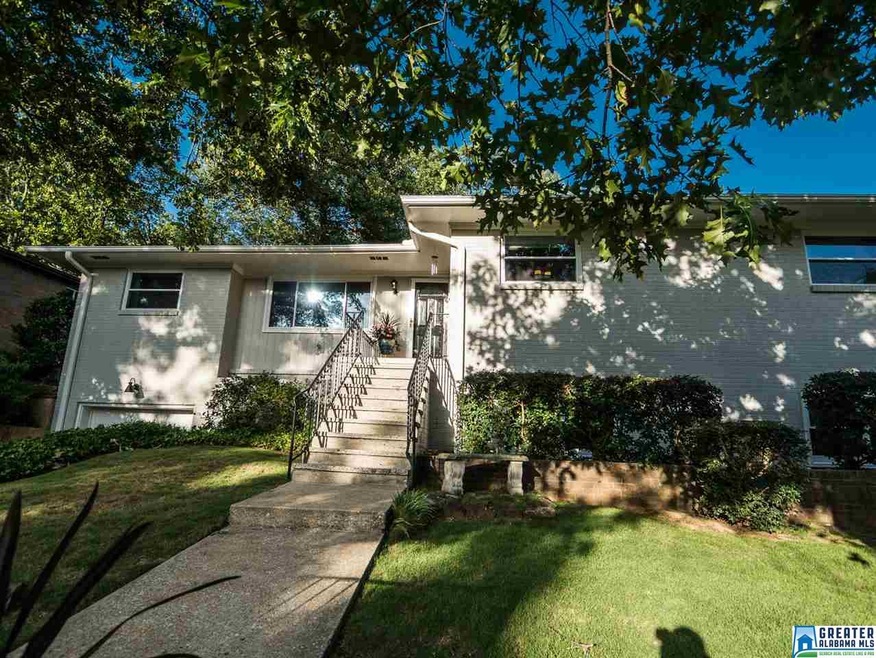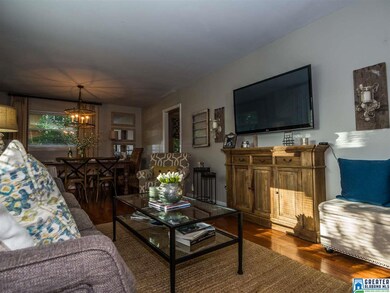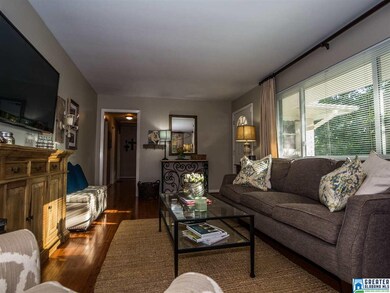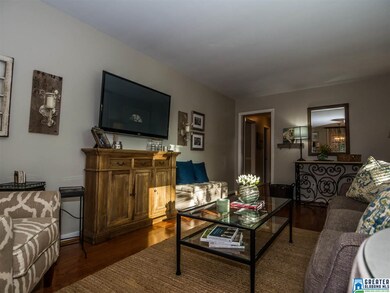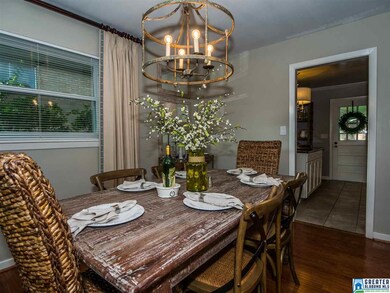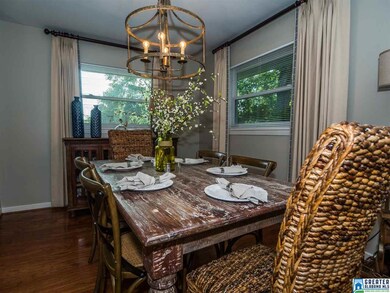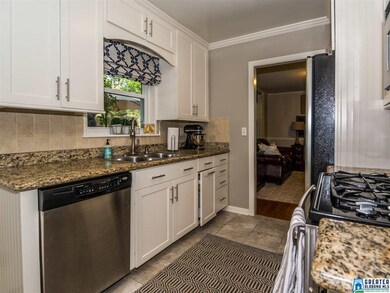
1037 52nd Place S Birmingham, AL 35222
Crestwood South Neighborhood
3
Beds
3
Baths
1,540
Sq Ft
0.26
Acres
Highlights
- Wood Flooring
- Stone Countertops
- Double Oven
- Corner Lot
- Den
- Fenced Yard
About This Home
As of February 2019A MUST SEE in Crestwood South. Professionally Decorated. GRANITE countertops, STAINLESS STEEL appliances, ISLAND. Open Concept Living and Dining plus Sitting/Office off Kitchen. 3 full Bedrooms and 2 full baths on the main level. MAN CAVE in the basement featuring a BAR, FIREPLACE, and third bathroom. Patio off the kitchen ready for BBQ and parties. Fenced in backyard and storage shed! This will not last long! Come See today!!
Home Details
Home Type
- Single Family
Est. Annual Taxes
- $2,370
Year Built
- 1957
Lot Details
- Fenced Yard
- Corner Lot
Parking
- 1 Car Garage
- Basement Garage
- Front Facing Garage
- Driveway
- On-Street Parking
Interior Spaces
- 1-Story Property
- Smooth Ceilings
- Ceiling Fan
- Ventless Fireplace
- Stone Fireplace
- Electric Fireplace
- Double Pane Windows
- Dining Room
- Den
- Recreation Room with Fireplace
Kitchen
- Double Oven
- Stove
- Dishwasher
- Kitchen Island
- Stone Countertops
- Disposal
Flooring
- Wood
- Carpet
- Tile
Bedrooms and Bathrooms
- 3 Bedrooms
- 3 Full Bathrooms
- Bathtub and Shower Combination in Primary Bathroom
Laundry
- Laundry Room
- Washer and Electric Dryer Hookup
Basement
- Partial Basement
- Recreation or Family Area in Basement
- Laundry in Basement
- Natural lighting in basement
Outdoor Features
- Patio
- Porch
Utilities
- Central Heating and Cooling System
- Heating System Uses Gas
- Programmable Thermostat
- Gas Water Heater
Listing and Financial Details
- Assessor Parcel Number 23-00-28-3-006-006.000
Ownership History
Date
Name
Owned For
Owner Type
Purchase Details
Listed on
Jan 24, 2019
Closed on
Feb 28, 2019
Sold by
Kelley Rachel
Bought by
Nabors James Douglas
Seller's Agent
Jon Riddle
eXp Realty, LLC Central
Buyer's Agent
Susan Nabors
ARC Realty Mountain Brook
List Price
$289,900
Sold Price
$285,000
Premium/Discount to List
-$4,900
-1.69%
Total Days on Market
66
Current Estimated Value
Home Financials for this Owner
Home Financials are based on the most recent Mortgage that was taken out on this home.
Estimated Appreciation
$130,660
Avg. Annual Appreciation
6.20%
Original Mortgage
$250,000
Outstanding Balance
$167,886
Interest Rate
4.4%
Mortgage Type
New Conventional
Estimated Equity
$246,915
Purchase Details
Listed on
Jul 15, 2016
Closed on
Oct 20, 2016
Sold by
Hiatt Joseph L
Bought by
Pickett Rachel Lee
Seller's Agent
Sloane Rhoden
Keller Williams Realty Vestavia
Buyer's Agent
Jon Riddle
eXp Realty, LLC Central
List Price
$259,900
Sold Price
$235,000
Premium/Discount to List
-$24,900
-9.58%
Home Financials for this Owner
Home Financials are based on the most recent Mortgage that was taken out on this home.
Avg. Annual Appreciation
8.52%
Original Mortgage
$188,000
Interest Rate
3.48%
Mortgage Type
New Conventional
Purchase Details
Closed on
May 26, 2011
Sold by
Pearce Benjamin J and Pearce Tara S
Bought by
Hiatt Joseph L
Home Financials for this Owner
Home Financials are based on the most recent Mortgage that was taken out on this home.
Original Mortgage
$153,900
Interest Rate
4.79%
Mortgage Type
New Conventional
Purchase Details
Closed on
May 31, 2007
Sold by
Besse Carrie L and Besse John Kenneth
Bought by
Pearce Benjamin J and Pearce Tara S
Home Financials for this Owner
Home Financials are based on the most recent Mortgage that was taken out on this home.
Original Mortgage
$156,800
Interest Rate
6.25%
Mortgage Type
Purchase Money Mortgage
Map
Create a Home Valuation Report for This Property
The Home Valuation Report is an in-depth analysis detailing your home's value as well as a comparison with similar homes in the area
Similar Homes in the area
Home Values in the Area
Average Home Value in this Area
Purchase History
| Date | Type | Sale Price | Title Company |
|---|---|---|---|
| Warranty Deed | $285,000 | -- | |
| Warranty Deed | $235,000 | -- | |
| Warranty Deed | $171,000 | None Available | |
| Survivorship Deed | $196,000 | None Available |
Source: Public Records
Mortgage History
| Date | Status | Loan Amount | Loan Type |
|---|---|---|---|
| Open | $250,000 | New Conventional | |
| Previous Owner | $188,000 | New Conventional | |
| Previous Owner | $146,000 | New Conventional | |
| Previous Owner | $153,900 | New Conventional | |
| Previous Owner | $156,800 | Purchase Money Mortgage | |
| Previous Owner | $29,400 | Credit Line Revolving | |
| Previous Owner | $25,000 | Credit Line Revolving | |
| Previous Owner | $108,389 | Unknown |
Source: Public Records
Property History
| Date | Event | Price | Change | Sq Ft Price |
|---|---|---|---|---|
| 02/28/2019 02/28/19 | Sold | $285,000 | -1.7% | $118 / Sq Ft |
| 01/25/2019 01/25/19 | Pending | -- | -- | -- |
| 01/24/2019 01/24/19 | For Sale | $289,900 | +23.4% | $120 / Sq Ft |
| 10/20/2016 10/20/16 | Sold | $235,000 | -9.6% | $153 / Sq Ft |
| 09/19/2016 09/19/16 | Pending | -- | -- | -- |
| 07/15/2016 07/15/16 | For Sale | $259,900 | -- | $169 / Sq Ft |
Source: Greater Alabama MLS
Tax History
| Year | Tax Paid | Tax Assessment Tax Assessment Total Assessment is a certain percentage of the fair market value that is determined by local assessors to be the total taxable value of land and additions on the property. | Land | Improvement |
|---|---|---|---|---|
| 2024 | $2,370 | $33,680 | -- | -- |
| 2022 | $2,190 | $31,190 | $14,800 | $16,390 |
| 2021 | $1,963 | $28,060 | $14,800 | $13,260 |
| 2020 | $1,902 | $27,220 | $14,800 | $12,420 |
| 2019 | $1,744 | $25,040 | $0 | $0 |
| 2018 | $1,442 | $20,880 | $0 | $0 |
| 2017 | $1,210 | $17,680 | $0 | $0 |
| 2016 | $1,309 | $19,040 | $0 | $0 |
| 2015 | $1,210 | $17,680 | $0 | $0 |
| 2014 | $1,130 | $17,880 | $0 | $0 |
| 2013 | $1,130 | $17,220 | $0 | $0 |
Source: Public Records
Source: Greater Alabama MLS
MLS Number: 756409
APN: 23-00-28-3-006-006.000
Nearby Homes
- 1036 53rd St S
- 1001 53rd St S
- 5409 10th Ct S
- 5425 10th Ct S
- 1172 52nd St S
- 4920 Clairmont Ave S
- 5206 Clairmont Ave S
- 5200 Clairmont Ave S
- 4763 7th Ct S
- 5536 12th Ave S
- 4927 7th Ave S
- 5207 Mountain Ridge Pkwy
- 5552 12th Ave S
- 5013 Altamont Rd S Unit 9
- 5201 Mountain Ridge Pkwy
- 5009 Altamont Rd S Unit 10
- 5317 9th Ave S
- 5111 7th Ct S
- 4901 6th Ave S
- 768 47th Place S
