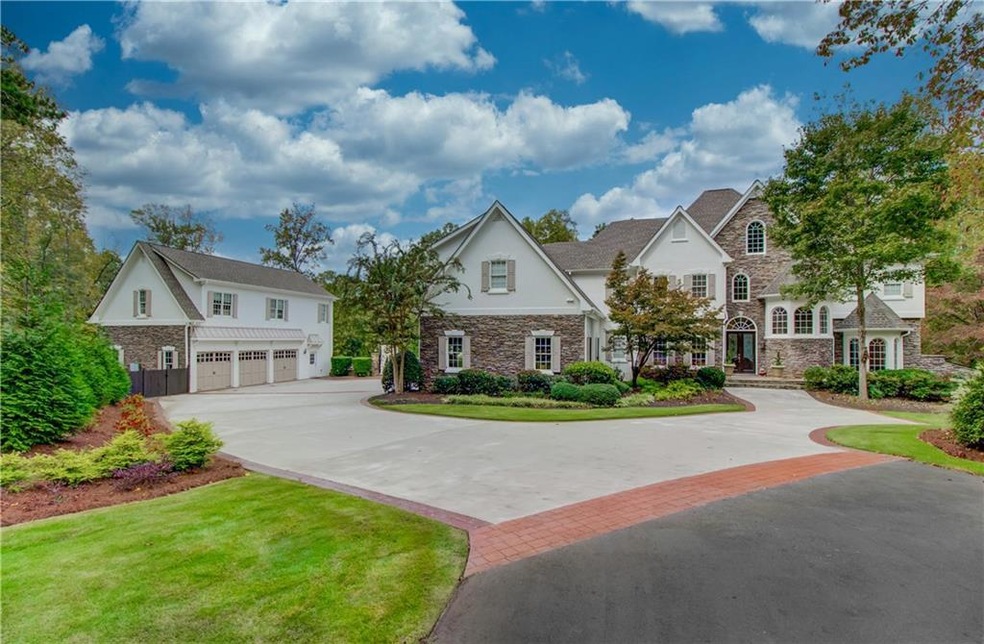This home has it all, including a fabulous pool with a stacked stone raised over-sized spa, rock grotto waterfall, and lighted pickleball, tennis court basketball court. The land is perfect for the kids to practice tennis, golf, baseball, and lacrosse.
Want a place of your own to store cars, ATVs, and motorcycles, and enjoy the amazing workshop too? Look no more as this home has it all: 6 car garage and motor court. The garage has a 14 ft high ceiling so a car lift could be installed. A 220 outlet for your Tesla. Above the detached 3-car garage there is a separate apartment loft style with a kitchen and private bath. Perfect for multi-generational family
Your guests can park on the arrival court where they will enter the flagstone porch to the elegant mahogany double door entry to a large crystal chandelier 2-story foyer. Enjoy the glamorous open areas for family and friends to enjoy, millwork, oversized insulated window systems, stunning columns and cedar ceilings, and natural light throughout the home.
Casual dining overlooking the pool/lanai areas and a romantic over-sized fireside keeping room open up to the outstanding kitchen where you have side by side 48-inch Thermador refrigerator/freezer and an additional butler pantry /bar with walk-in pantry and tons of cabinetry/shelving pantry/granite countertops with large, oversized salt walk tank that will amaze the family and guests.
Wolf 5 gas burner with grill, electric double ovens with convection, large island bar for all to enjoy, and private entry powder room conveniently located.
Enjoy the large, vaulted owner's suite has 22ft high ceiling that has amazing private views. Unbelievable spa bath suite with extensive vanities, private soaking tub, dressing area, over-sized seamless glass shower with multiple shower heads, and opens to huge, elegant custom his-her closets. The large laundry room is one 2nd Floor with an additional washer/ dryer next to the mud room adjacent to garage.
4 other over-sized fabulous bedroom suites shower/baths/custom closets on a separate side of this elegant home. The 3rd and 4th bedroom share a large walkthrough bathroom suite.
On the terrace level near the entry area, enjoy major open areas with 10-foot finished ceilings, billiards room, large bar, 1/2 kitchen with icemaker and wine cooler, game room areas, kids game areas, a wonderful private hall with quartz counter serving bar leads to the home theater with surround sound HE-LO sound system/156" screen/seating for 8+/then before the movie - work out professionally in the unparalleled huge exercise salon/studios with mirrors/TVs/matted flooring.
The terrace area opens up to a large level rear yard with a covered patio too! Landscape lighting and irrigation throughout, 8 hard wired security camera systems, all 8-foot paneled solid doors throughout, 3 water heaters, James Madison Eco insulation,7 units HVAC multi-zones system, WIFI connected, newly painted fence system, coded gate systems and entry areas. This is the perfect location.
Only 2 1/2 miles from Mt. Paran Private School and the Marietta Country Club, minutes to Kennesaw National Park with 3000 acres of walking trails, 10 minutes to Cobb International Airport, and minutes to great shopping, restaurants, and a short ride to the great Marietta Square area.
You must see this like-new custom-built home and property!

