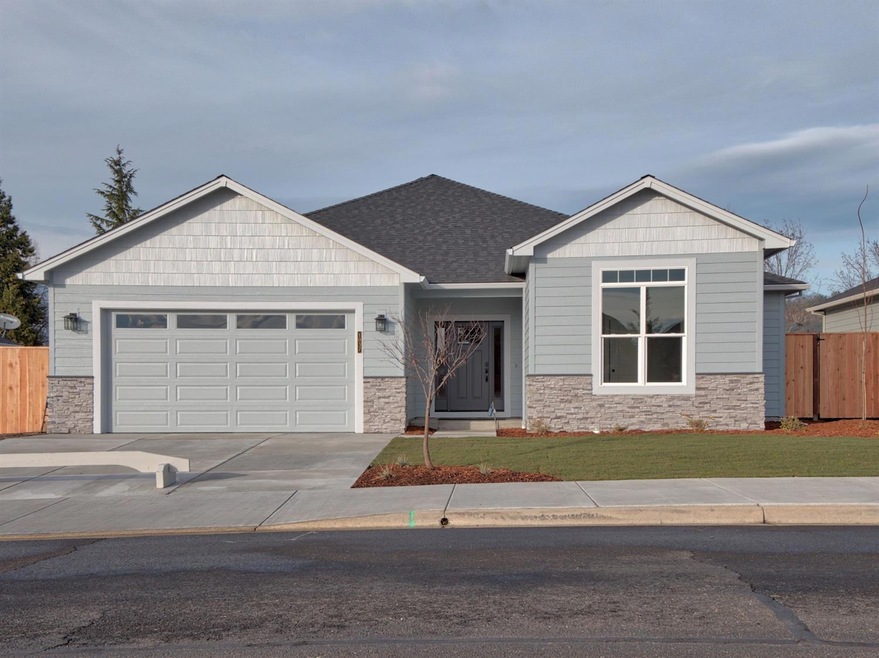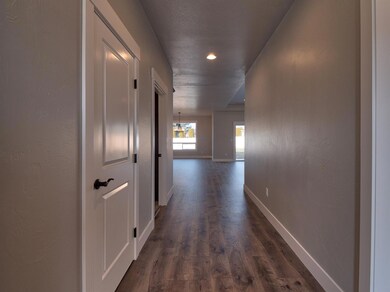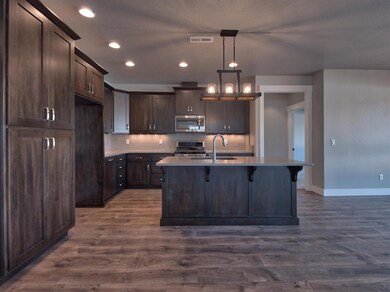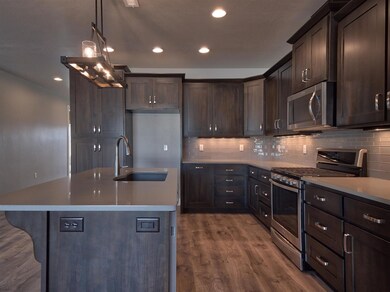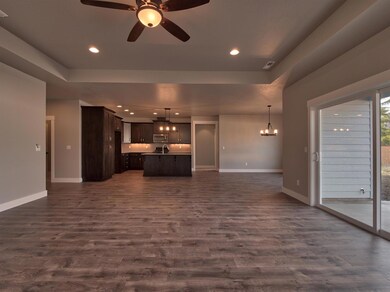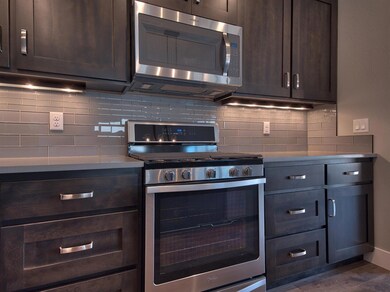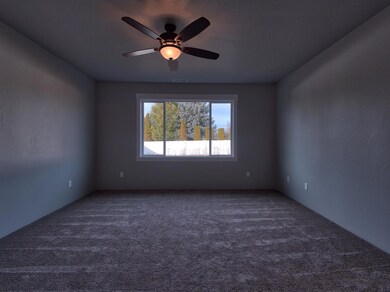
1037 Arrowhead Trail Eagle Point, OR 97524
About This Home
As of September 2021New construction--custom 3-bed/2-bath Craftsman-style single-story home on spacious lot, built by Brian Magel Construction, 1/4 mile from 4th hole of Eagle Point Golf Course. Great master suite with his-and-hers sinks and spacious walk-in closet. Great Room features kitchen with island eat-in bar, custom cabinetry, and separate dining area. Custom cabinetry in baths and laundry. Top-quality amenities include premium tongue-and-groove plank flooring in kitchen, nook & entry, quartz counters in kitchen & baths, tiled master shower, and tile floors in baths & laundry. Covered back porch for outdoor living, extra-deep back yard, plus attached & finished 2-car garage and RV parking. Includes front yard landscaping and fence. Ready for immediate occupancy. Must see!
Last Agent to Sell the Property
The Alba Group License #200310120 Listed on: 08/08/2017

Home Details
Home Type
Single Family
Est. Annual Taxes
$4,587
Year Built
2017
Lot Details
0
HOA Fees
$22 per month
Parking
3
Listing Details
- Architectural Style: Craftsman
- Directions: From Hwy 62, turn onto South Shasta Avenue, then Right on Alta Vista, Left on Robert Trent Jones Blvd, and Left on Arrowhead Trail to sign on Right.
- Garage Yn: Yes
- Unit Levels: One
- Lot Size Acres: 0.23
- Prop. Type: Residential
- Property Sub Type: Single Family Residence
- Road Surface Type: Paved
- Year Built: 2017
- Co List Office Phone: 541-973-8973
- MLS Status: Closed
- General Property Information Elementary School: Hillside Elem
- General Property Information Middle Or Junior School: Eagle Point Middle
- General Property Information High School: Eagle Point High
- General Property Information:Zoning2: R-1-8
- Road Surface Type:Paved: Yes
- View Territorial: Yes
- Sewer:Public Sewer: Yes
- Water Source:Public: Yes
- General Property Information Accessory Dwelling Unit YN: No
- Appliances Microwave: Yes
- Flooring:Tile: Yes
- Levels:One: Yes
- Flooring:Hardwood: Yes
- Cooling:Central Air: Yes
- Flooring:Carpet: Yes
- Roof:Composition: Yes
- Foundation Details Concrete Perimeter: Yes
- Architectural Style Craftsman: Yes
- Special Features: None
Interior Features
- Appliances: Dishwasher, Disposal, Microwave, Oven, Range, Water Heater
- Full Bathrooms: 2
- Total Bedrooms: 3
- Flooring: Carpet, Hardwood, Tile
- Interior Amenities: Ceiling Fan(s), Kitchen Island, Primary Downstairs, Vaulted Ceiling(s), Walk-In Closet(s)
- Window Features: Double Pane Windows, Vinyl Frames
- ResoLivingAreaSource: Builder
- Appliances Dishwasher: Yes
- Appliances Range: Yes
- Interior Features:Primary Downstairs: Yes
- Appliances:Oven: Yes
- Interior Features:Kitchen Island: Yes
- Interior Features:Ceiling Fans: Yes
- Interior Features:Walk-In Closet(s): Yes
- Interior Features:Vaulted Ceiling(s): Yes
Exterior Features
- Builder Name: Brian Magel Construction
- Construction Type: Concrete, Frame
- Exterior Features: Patio
- Foundation Details: Concrete Perimeter
- Lot Features: Fenced, Level
- Roof: Composition
- View: Territorial
- Lot Features:Level: Yes
- Lot Features:Fenced: Yes
- Window Features:Vinyl Frames: Yes
- Construction Materials:Frame: Yes
- Window Features:Double Pane Windows: Yes
- Exterior Features:Patio: Yes
- Construction Materials:Concrete3: Yes
Garage/Parking
- Garage Spaces: 3.0
- Parking Features: Attached, Concrete, Driveway, RV Access/Parking
- Attached Garage: Yes
- General Property Information:Garage YN: Yes
- General Property Information:Garage Spaces: 3.0
- Parking Features:Attached: Yes
- Parking Features:Driveway: Yes
- Parking Features:Concrete2: Yes
- Parking Features:RV AccessParking: Yes
Utilities
- Cooling: Central Air
- Heating: Forced Air, Natural Gas
- Sewer: Public Sewer
- Water Source: Public
- Cooling Y N: Yes
- HeatingYN: Yes
- Water Heater: Yes
- Heating:Forced Air: Yes
- Heating:Natural Gas: Yes
Condo/Co-op/Association
- Association Fee: 22.0
- Association Fee Frequency: Monthly
- Association: Yes
Association/Amenities
- General Property Information:Association YN: Yes
- General Property Information:Association Fee: 22.0
- General Property Information:Association Fee Frequency: Monthly
Schools
- Elementary School: Hillside Elem
- High School: Eagle Point High
- Middle Or Junior School: Eagle Point Middle
Lot Info
- Lot Size Sq Ft: 10018.8
- Parcel #: 10984201
- ResoLotSizeUnits: Acres
- Zoning Description: R-1-8
- ResoLotSizeUnits: Acres
Tax Info
- Tax Annual Amount: 962.29
- Tax Year: 2017
Ownership History
Purchase Details
Home Financials for this Owner
Home Financials are based on the most recent Mortgage that was taken out on this home.Purchase Details
Home Financials for this Owner
Home Financials are based on the most recent Mortgage that was taken out on this home.Purchase Details
Home Financials for this Owner
Home Financials are based on the most recent Mortgage that was taken out on this home.Similar Homes in Eagle Point, OR
Home Values in the Area
Average Home Value in this Area
Purchase History
| Date | Type | Sale Price | Title Company |
|---|---|---|---|
| Warranty Deed | $471,500 | First American Title | |
| Warranty Deed | $405,000 | Ticor Title | |
| Warranty Deed | $369,000 | First American Title |
Mortgage History
| Date | Status | Loan Amount | Loan Type |
|---|---|---|---|
| Open | $48,226 | New Conventional | |
| Open | $446,500 | New Conventional | |
| Previous Owner | $324,000 | New Conventional | |
| Previous Owner | $350,550 | New Conventional | |
| Previous Owner | $950,000 | Credit Line Revolving |
Property History
| Date | Event | Price | Change | Sq Ft Price |
|---|---|---|---|---|
| 09/17/2021 09/17/21 | Sold | $471,500 | +2.9% | $231 / Sq Ft |
| 07/24/2021 07/24/21 | Pending | -- | -- | -- |
| 07/19/2021 07/19/21 | For Sale | $458,000 | +13.1% | $225 / Sq Ft |
| 03/18/2020 03/18/20 | Sold | $405,000 | -2.4% | $199 / Sq Ft |
| 02/25/2020 02/25/20 | Pending | -- | -- | -- |
| 01/24/2020 01/24/20 | For Sale | $415,000 | +12.5% | $204 / Sq Ft |
| 03/01/2018 03/01/18 | Sold | $369,000 | -0.2% | $180 / Sq Ft |
| 01/17/2018 01/17/18 | Pending | -- | -- | -- |
| 08/08/2017 08/08/17 | For Sale | $369,900 | -- | $180 / Sq Ft |
Tax History Compared to Growth
Tax History
| Year | Tax Paid | Tax Assessment Tax Assessment Total Assessment is a certain percentage of the fair market value that is determined by local assessors to be the total taxable value of land and additions on the property. | Land | Improvement |
|---|---|---|---|---|
| 2025 | $4,587 | $335,210 | $95,780 | $239,430 |
| 2024 | $4,587 | $325,450 | $92,990 | $232,460 |
| 2023 | $4,431 | $315,980 | $90,280 | $225,700 |
| 2022 | $4,310 | $315,980 | $90,280 | $225,700 |
| 2021 | $3,789 | $306,780 | $87,660 | $219,120 |
| 2020 | $4,025 | $297,850 | $85,110 | $212,740 |
| 2019 | $4,376 | $280,760 | $80,230 | $200,530 |
| 2018 | $4,292 | $330,180 | $68,150 | $262,030 |
| 2017 | $962 | $330,180 | $68,150 | $262,030 |
| 2016 | $900 | $58,470 | $58,470 | $0 |
| 2015 | $717 | $55,150 | $55,150 | $0 |
| 2014 | $717 | $46,740 | $46,740 | $0 |
Agents Affiliated with this Home
-

Seller's Agent in 2021
Sharon Dady
Coldwell Banker Pro West R.E.
(541) 621-3506
4 in this area
51 Total Sales
-
D
Buyer's Agent in 2021
Deanna Wilkerson
Top Agents Real Estate Company
(541) 261-8622
18 in this area
62 Total Sales
-

Seller's Agent in 2020
Adam Rutledge
eXp Realty, LLC
(541) 890-4876
90 in this area
589 Total Sales
-

Seller Co-Listing Agent in 2020
Matt Pride
eXp Realty LLC
(541) 608-0447
8 in this area
68 Total Sales
-
A
Buyer's Agent in 2020
Agt STEPH-medfor Jordan
John L. Scott Medford
(541) 779-3611
2 in this area
73 Total Sales
-

Seller's Agent in 2018
Vic Nicolescu
The Alba Group
(541) 973-8973
8 in this area
104 Total Sales
Map
Source: Oregon Datashare
MLS Number: 102980033
APN: 10984201
- 123 Eagle View Dr
- 210 Bellerive Dr
- 970 Greenway Ct
- 988 Pumpkin Ridge
- 964 Pumpkin Ridge
- 131 Bellerive Dr
- 389 Leandra Ln
- 653 Stevens Rd
- 331 Patricia Ln
- 875 St Andrews Way
- 284 E Main St
- 1019 Azure Way
- 888 Arrowhead Trail
- 218 Cambridge Terrace
- 1088 Oak Grove Ct
- 1170 Pumpkin Ridge Unit 331
- 131 Spanish Bay Ct
- 143 Pine Lake Dr
- 247 Cambridge Terrace
- 1171 Pumpkin Unit 325
