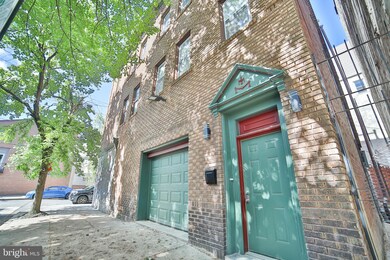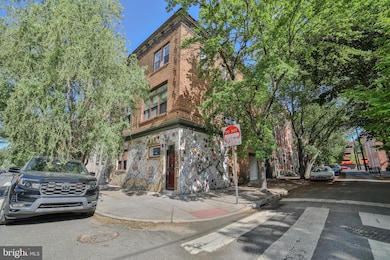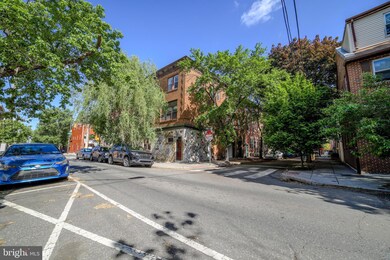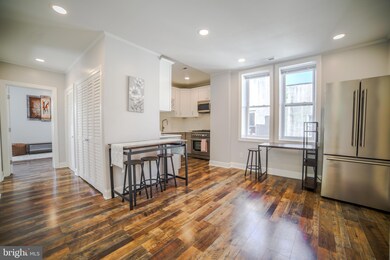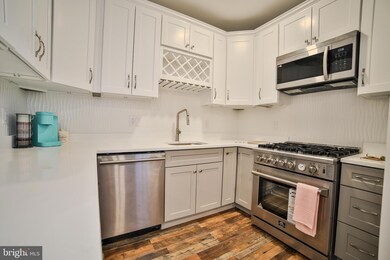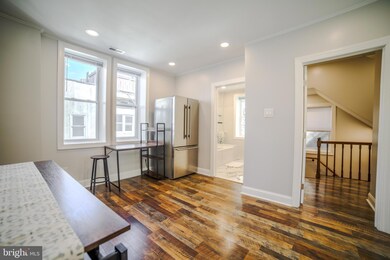1037 Bainbridge St Philadelphia, PA 19147
Hawthorne NeighborhoodEstimated payment $10,028/month
Highlights
- Second Kitchen
- Open Floorplan
- 1 Fireplace
- Gourmet Kitchen
- Contemporary Architecture
- 3-minute walk to Seger Park
About This Home
An Extraordinary Dual-Property Opportunity in the Heart of Philadelphia. Welcome to 1037 Bainbridge Street located in the heart of Washington Square West/Bella Vista. A rare and unparalleled offering—two architecturally significant, artfully crafted residences located in one of Philadelphia’s most sought-after neighborhoods. These adjacent properties represent a golden opportunity for discerning homeowners, investors, or those seeking a distinctive multi-residence compound in the heart of the city. Together, these properties deliver over 3,000 square feet of meticulously designed living space across multiple levels, blending modern elegance with Philadelphia’s iconic artistic soul. The exterior is graced with original mosaic works by renowned artist Isaiah Zagar, tying them into the cultural fabric of the nearby Philadelphia Magic Gardens. At 1035-37 Bainbridge Street #B, oversized windows and soaring ceilings create an airy, open feel, while stylish finishes and thoughtful details set the stage for comfortable, elevated living. The main level boasts a bright living space, sleek kitchen with room to dine, and a contemporary bath—the ideal space for entertaining or simply to unwind. Upstairs, two generous bedrooms offer leafy views and extra-large closets, while a designer-inspired bathroom adds a touch of spa-like serenity. A fully finished basement provides flexible bonus space—perfect for a creative studio, home office, or media lounge. Plus, enjoy the convenience of second floor laundry and the comfort of a brand-new systems, electric and plumbing. Additionally, 628 S. Clifton Street, meticulously designed with both modern elegance and artistic flair, this property boasts soaring ceilings, wood railings, rich moldings, and thoughtfully finished living spaces throughout. Spanning three expansive levels plus a fully finished basement, the home offers flexible living arrangements ideal for all, the possibilities are endless. The ground level offers basement access and private garage parking with a custom-painted floor, stunning. On the second level is a one-bedroom suite, fully turn key with modern finishes and a luxurious kitchen and bath. The third floor offers 2 beds and 2 full baths with a stunning primary en-suite bathroom. And all the way up is the crown jewel, the massive private roof deck! enjoy panoramic views of the Center City skyline and indulge in evenings set aglow by city lights or festive fireworks on the 4th of July. Both properties come equipped with premium brand appliances (including Forno and Kohler) and are finished to the highest standards. Whether utilized as two independent luxury residences, an income-generating compound, or a combined live/work estate, the possibilities are endless. A one-of-a-kind, homeowner or investment-grade opportunity in Philadelphia’s most vibrant, artistic, and walkable neighborhoods. Make your appointment today before it’s too late!
Property Details
Home Type
- Multi-Family
Est. Annual Taxes
- $7,511
Year Built
- Built in 1920 | Remodeled in 2024
Parking
- 1 Car Attached Garage
- Oversized Parking
- Garage Door Opener
Home Design
- Triplex
- Contemporary Architecture
- Brick Foundation
- Masonry
Interior Spaces
- 3,710 Sq Ft Home
- Open Floorplan
- Ceiling Fan
- Recessed Lighting
- 1 Fireplace
- Family Room Off Kitchen
- Finished Basement
Kitchen
- Gourmet Kitchen
- Second Kitchen
- Breakfast Area or Nook
- Upgraded Countertops
Bedrooms and Bathrooms
- En-Suite Bathroom
- Walk-In Closet
- Bathtub with Shower
Outdoor Features
- Exterior Lighting
Utilities
- Forced Air Heating and Cooling System
- Natural Gas Water Heater
- Public Septic
Community Details
- 3 Units
- Washington Sq West Subdivision
Map
Home Values in the Area
Average Home Value in this Area
Property History
| Date | Event | Price | Change | Sq Ft Price |
|---|---|---|---|---|
| 06/24/2025 06/24/25 | Price Changed | $1,699,000 | -6.2% | $458 / Sq Ft |
| 06/06/2025 06/06/25 | Price Changed | $1,812,000 | -1.9% | $488 / Sq Ft |
| 05/12/2025 05/12/25 | For Sale | $1,847,000 | -- | $498 / Sq Ft |
Source: Bright MLS
MLS Number: PAPH2481702
- 722 S Clifton St
- 1035 37 Bainbridge St Unit B
- 628 S Clifton St
- 729 S 12th St Unit 100
- 758 S 10th St
- 626 S 12th St
- 1201-15 15 Fitzwater St Unit 204
- 1010 Catharine St
- 767 S 12th St
- 1201 15 Fitzwater St Unit 307
- 1201 15 Fitzwater St Unit 207
- 1217 Bainbridge St
- 1112 Webster St
- 506 S 11th St Unit 33
- 1227 Clymer St
- 1101 Christian St Unit 3
- 1101 Christian St Unit 4
- 1101 Christian St Unit E
- 1101 Christian St Unit 2
- 1232 South St Unit A
- 1046 South St Unit 3
- 723 S 11th St
- 722 S Clifton St
- 730 S 10th St
- 705 S 12th St Unit 2
- 1113 South St Unit D
- 1122 Rodman St Unit 2
- 606 S Delhi St
- 915 25 Bainbridge St Unit 302
- 512 S 12th St Unit A
- 1211 Bainbridge St Unit 4C
- 1201 Fitzwater St Unit 15
- 1201 Fitzwater St Unit 405
- 1220 South St Unit 2
- 1201 15 Fitzwater St Unit 208
- 409 S 11th St Unit 1F
- 1205 Clymer St
- 935 Lombard St Unit 101
- 407 S 11th St Unit 1R
- 410 S Jessup St

