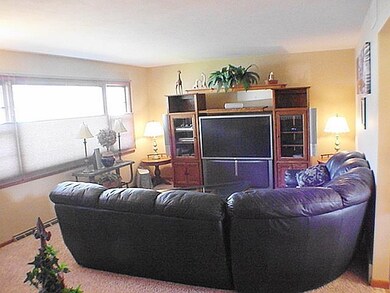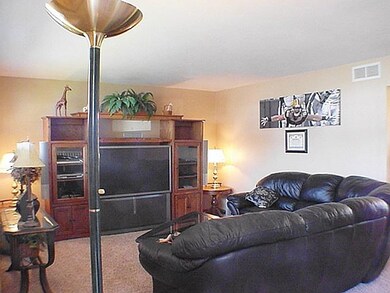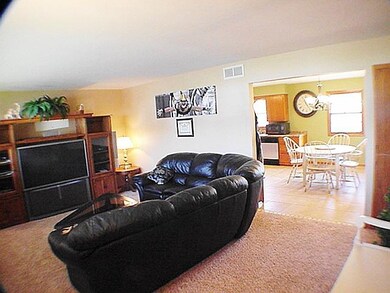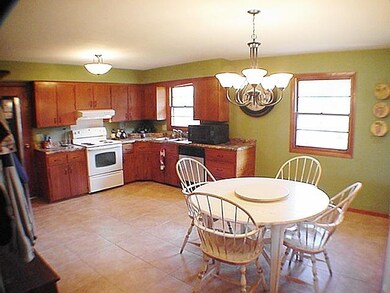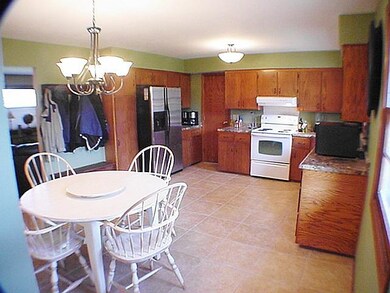
1037 Bay Ridge Rd Madison, WI 53716
Elvehjem NeighborhoodHighlights
- Open Floorplan
- Ranch Style House
- 1 Car Attached Garage
- Recreation Room
- Wood Flooring
- Bathtub
About This Home
As of September 2020WONDERFUL 3 BEDROOM RANCH ON QUIET STREET BLOCKS FROM ELVEHJEM SCHOOL! TASTEFULLY DECORATED AND UPDATED WITH NEW FLOORING, AND FRESHLY PAINTED TOO! LARGE EAT-IN KITCHEN IS FULLY APPLIANCED, OAK CABINETRY, NEW COUNTERS, AND WALK-OUT TO THE PRIVATE BACKYARD. SPACIOUS LIVING ROOM PLUS A NEWLY FINISHED LOWER LEVEL FAMILY ROOM! LARGE MASTER BEDROOM FEATURES HARDWOOD FLOORS, A PRIVATE BATH WITH NEW SHOWER, VANITY, AND CERAMIC TILE FLOOR. ADDITIONAL BEDROOMS FEATURE HARDWOOD FLOORS, PLUS UPDATED FULL BATH OFF HALL
Last Buyer's Agent
Rich Ewers
First Weber Inc License #37370-90

Home Details
Home Type
- Single Family
Est. Annual Taxes
- $3,724
Year Built
- Built in 1969
Lot Details
- 10,018 Sq Ft Lot
- Level Lot
Home Design
- Ranch Style House
Interior Spaces
- Open Floorplan
- Recreation Room
- Wood Flooring
- Partially Finished Basement
- Basement Fills Entire Space Under The House
Kitchen
- Oven or Range
- Dishwasher
- Disposal
Bedrooms and Bathrooms
- 3 Bedrooms
- 2 Full Bathrooms
- Bathtub
Parking
- 1 Car Attached Garage
- Garage Door Opener
Accessible Home Design
- Accessible Full Bathroom
- Accessible Bedroom
Outdoor Features
- Patio
Schools
- Elvehjem Elementary School
- Sennett Middle School
- Lafollette High School
Utilities
- Forced Air Cooling System
- Water Softener
- Cable TV Available
Community Details
- Painted Post Subdivision
Ownership History
Purchase Details
Home Financials for this Owner
Home Financials are based on the most recent Mortgage that was taken out on this home.Purchase Details
Home Financials for this Owner
Home Financials are based on the most recent Mortgage that was taken out on this home.Purchase Details
Home Financials for this Owner
Home Financials are based on the most recent Mortgage that was taken out on this home.Purchase Details
Home Financials for this Owner
Home Financials are based on the most recent Mortgage that was taken out on this home.Purchase Details
Similar Homes in Madison, WI
Home Values in the Area
Average Home Value in this Area
Purchase History
| Date | Type | Sale Price | Title Company |
|---|---|---|---|
| Warranty Deed | $270,000 | Knight Barry Title | |
| Deed | -- | -- | |
| Warranty Deed | $175,000 | None Available | |
| Special Warranty Deed | -- | None Available | |
| Sheriffs Deed | -- | None Available |
Mortgage History
| Date | Status | Loan Amount | Loan Type |
|---|---|---|---|
| Open | $23,000 | New Conventional | |
| Open | $212,114 | New Conventional | |
| Closed | $23,000 | New Conventional | |
| Closed | $216,000 | New Conventional | |
| Previous Owner | $213,400 | New Conventional | |
| Previous Owner | $6,600 | New Conventional | |
| Previous Owner | $140,000 | New Conventional | |
| Previous Owner | $114,080 | New Conventional | |
| Previous Owner | $19,887 | Unknown |
Property History
| Date | Event | Price | Change | Sq Ft Price |
|---|---|---|---|---|
| 09/30/2020 09/30/20 | Sold | $270,000 | -1.8% | $148 / Sq Ft |
| 09/01/2020 09/01/20 | Pending | -- | -- | -- |
| 08/20/2020 08/20/20 | For Sale | $275,000 | +25.0% | $151 / Sq Ft |
| 02/15/2018 02/15/18 | Sold | $220,000 | -2.2% | $121 / Sq Ft |
| 11/01/2017 11/01/17 | For Sale | $224,900 | +28.5% | $124 / Sq Ft |
| 03/22/2013 03/22/13 | Sold | $175,000 | -2.7% | $96 / Sq Ft |
| 02/05/2013 02/05/13 | Pending | -- | -- | -- |
| 10/22/2012 10/22/12 | For Sale | $179,900 | -- | $99 / Sq Ft |
Tax History Compared to Growth
Tax History
| Year | Tax Paid | Tax Assessment Tax Assessment Total Assessment is a certain percentage of the fair market value that is determined by local assessors to be the total taxable value of land and additions on the property. | Land | Improvement |
|---|---|---|---|---|
| 2024 | $12,693 | $378,400 | $86,200 | $292,200 |
| 2023 | $5,672 | $333,100 | $78,700 | $254,400 |
| 2021 | $5,416 | $270,000 | $68,300 | $201,700 |
| 2020 | $4,868 | $228,800 | $62,100 | $166,700 |
| 2019 | $4,665 | $220,000 | $59,700 | $160,300 |
| 2018 | $4,522 | $212,600 | $56,900 | $155,700 |
| 2017 | $4,507 | $202,500 | $56,900 | $145,600 |
| 2016 | $4,265 | $187,500 | $52,700 | $134,800 |
| 2015 | $4,161 | $175,000 | $52,700 | $122,300 |
| 2014 | $4,031 | $175,000 | $52,700 | $122,300 |
| 2013 | $3,724 | $157,600 | $52,700 | $104,900 |
Agents Affiliated with this Home
-
Amber Huemmer

Seller's Agent in 2020
Amber Huemmer
LPT Realty
(608) 279-5424
5 in this area
607 Total Sales
-
Kevin Navarro

Buyer's Agent in 2020
Kevin Navarro
EXP Realty, LLC
(608) 515-6624
1 in this area
150 Total Sales
-
Daniel Tenney

Seller's Agent in 2018
Daniel Tenney
MHB Real Estate
(608) 333-5362
4 in this area
1,947 Total Sales
-
Jon Vanden Brook

Buyer's Agent in 2018
Jon Vanden Brook
First Weber Inc
(608) 234-1824
1 in this area
77 Total Sales
-
Bob Tidwell

Seller's Agent in 2013
Bob Tidwell
First Weber Inc
(608) 219-8909
1 in this area
60 Total Sales
-
R
Buyer's Agent in 2013
Rich Ewers
First Weber Inc
Map
Source: South Central Wisconsin Multiple Listing Service
MLS Number: 1669119
APN: 0710-104-0110-8
- 5326 Knightsbridge Rd
- 5827 Gemini Dr Unit 5827
- 1621 Droster Rd
- 720 Orion Trail
- 542 Apollo Way Unit 542
- 1709 Ellen Ave
- 10 Kings Mill Cir Unit 308
- 558 Hercules Trail
- 10 Vienna Cir
- 6121 Fredericksburg Ln
- 525 Hercules Trail
- 1634 Kings Mill Way Unit 303
- 510 Milky Way
- 1109 Mclean Dr
- 1910 Vondron Rd
- 422 Orion Trail
- 427 Hercules Trail
- 1401 Acewood Blvd
- 421 Orion Trail
- 1126 Bonnie Ln


