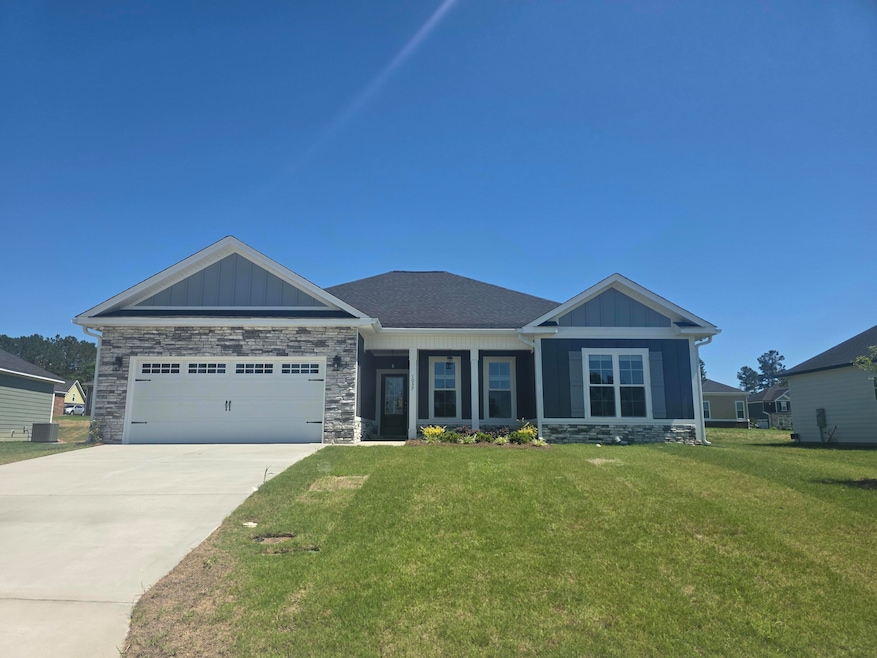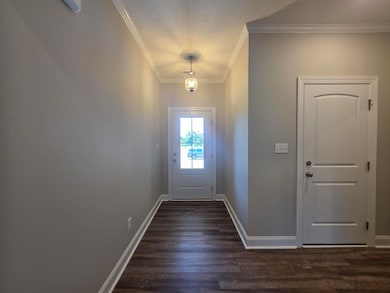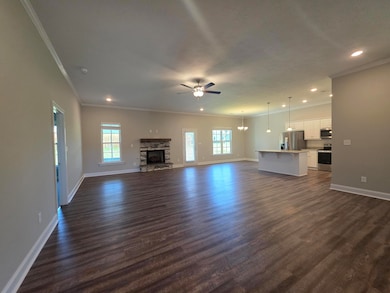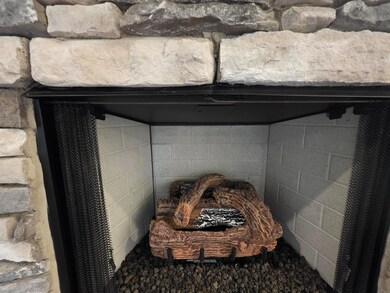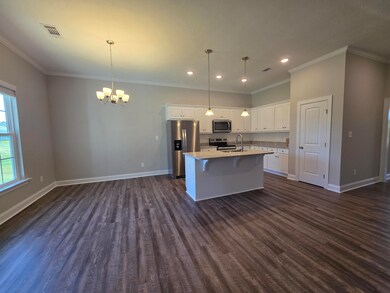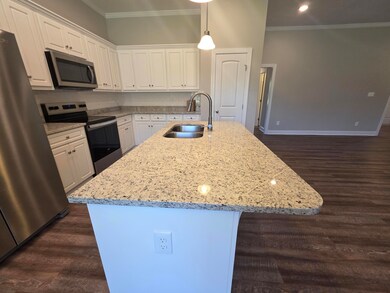1037 Berkley Ct Thomson, GA 30824
Estimated payment $2,356/month
Highlights
- New Construction
- Rear Porch
- Screened Patio
- Ranch Style House
- Eat-In Kitchen
- Walk-In Closet
About This Home
Welcome to your dream home in the charming Millbrook Subdivision! This delightful residence offers 4 bedrooms, 2 baths, and a generous 2097 sq. ft. of living space on a beautiful 0.25 acre lot. Imagine relaxing on the 14 x 20 screened back porch or enjoying the lush Bermuda grass lawn, maintained with a sprinkler system. Inside, you'll find a spacious living room with ventless gas logs, elegant 2'' faux wood blinds, and durable LVP flooring in common areas and bathrooms, with comfy carpet in the bedrooms. The kitchen is equipped with a smooth top range, microwave/vented hood, side-by-side refrigerator, center island with sink and dishwasher, and granite countertops in both the kitchen and bathrooms. With convenient sidewalks and lighting, and close proximity to shopping and schools, this friendly neighborhood has everything you need. Including 6'' gutters and a tankless gas water heater! Plus, the builder is offering up to 10,000 towards closing costs or incentives if closed by 12/15/2025. Come and make this home yours today!
Listing Agent
Coldwell Banker-Watson & Knox Real Estate License #201584 Listed on: 05/22/2025

Home Details
Home Type
- Single Family
Year Built
- Built in 2025 | New Construction
Lot Details
- 0.25 Acre Lot
- Front and Back Yard Sprinklers
HOA Fees
- $15 Monthly HOA Fees
Parking
- 2 Car Garage
- Garage Door Opener
Home Design
- Ranch Style House
- Slab Foundation
- Composition Roof
- HardiePlank Type
Interior Spaces
- 2,097 Sq Ft Home
- Ceiling Fan
- Ventless Fireplace
- Gas Log Fireplace
- Blinds
- Entrance Foyer
- Living Room with Fireplace
- Dining Room
- Pull Down Stairs to Attic
Kitchen
- Eat-In Kitchen
- Electric Range
- Built-In Microwave
- Dishwasher
- Kitchen Island
Flooring
- Carpet
- Luxury Vinyl Tile
Bedrooms and Bathrooms
- 4 Bedrooms
- Split Bedroom Floorplan
- Walk-In Closet
- 2 Full Bathrooms
- Primary bathroom on main floor
Laundry
- Laundry Room
- Washer and Electric Dryer Hookup
Outdoor Features
- Screened Patio
- Rear Porch
Schools
- Mawell-Norris Elementary School
- Thomson Middle School
- Thomson High School
Utilities
- Central Air
- Heat Pump System
- Tankless Water Heater
- Cable TV Available
Community Details
- Millbrook Subdivision
Listing and Financial Details
- Assessor Parcel Number 00310054a07
Map
Home Values in the Area
Average Home Value in this Area
Property History
| Date | Event | Price | List to Sale | Price per Sq Ft |
|---|---|---|---|---|
| 05/22/2025 05/22/25 | For Sale | $374,900 | -- | $179 / Sq Ft |
Source: REALTORS® of Greater Augusta
MLS Number: 542246
- 1045 Berkley Ct
- 1009 Berkley Ct
- 1077 Berkley Ct
- 1280 Acadia Dr
- 1085 Berkley Ct
- 67 Shadowmoor Cir
- 420 King Ln
- 354 King St
- 609 Hillcrest Dr
- 118 Langham St
- 123 Lee St
- 125 Lee St
- 116 Lee St
- 709 Pine Lane Dr
- 0 Wrens Hwy Unit 10652460
- 0 Wrens Hwy Unit 549833
- 306 Michael St
- 1008 Wrens Hwy
- 416 Forrest Clary Dr
- 415 Stonewall Dr
- 456 Bussey Ave
- 642 Forrest Clary Dr
- 124 West St
- 1255 Oak Ln
- 944 Old Washington Rd
- 110 Stratford Ln
- 317 Bordeaux Dr
- 3551 Mccorkle Rd
- 243 Cobb St Unit A
- 4105 Whitehouse St
- 627 Garland Trail
- 3025 Bannack Ln
- 322 N Hicks St
- 415 Amesbury Dr
- 349 Norwich Dr
- 119 Oliver Hardy Ct
- 112 Oliver Hardy Ct
- 2865 Old Thomson Rd
- 2342 Laurens St
- 3262 Alexandria Dr
