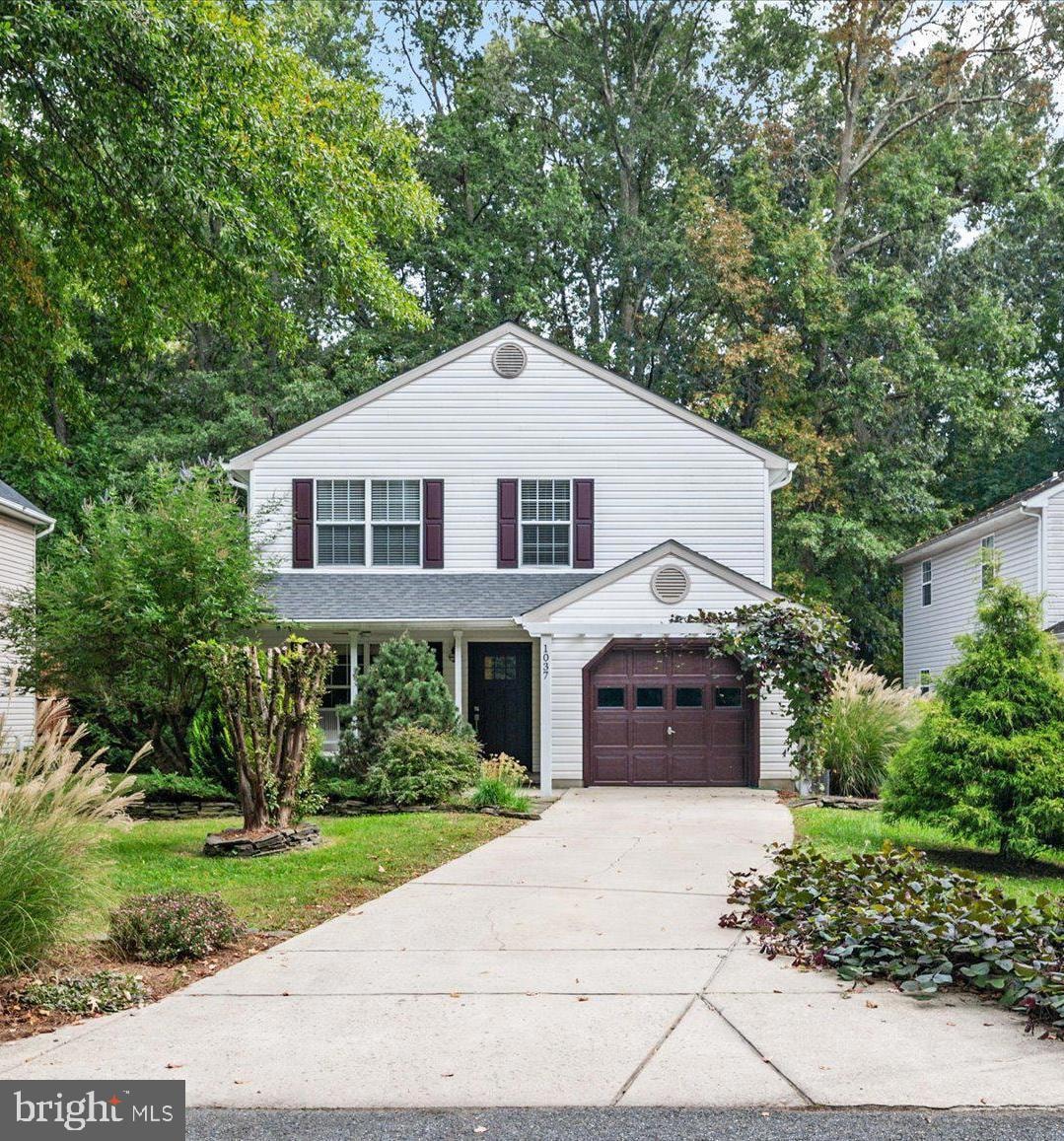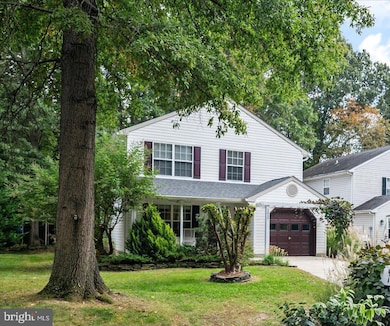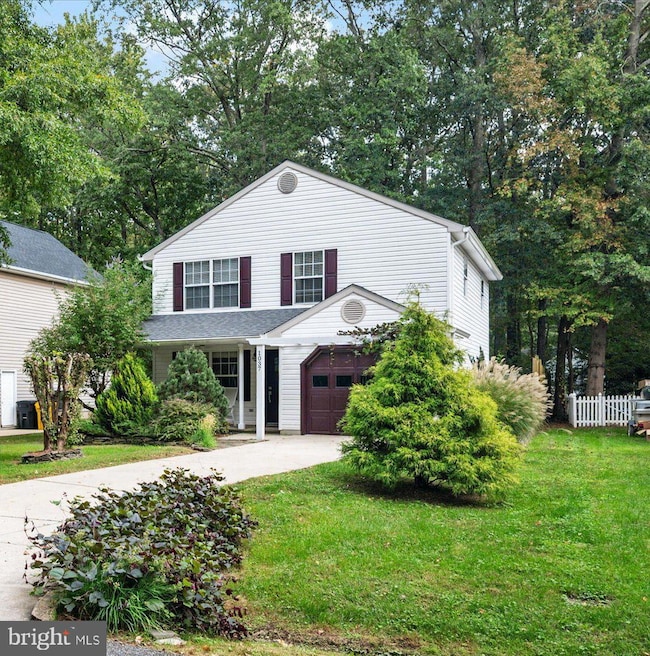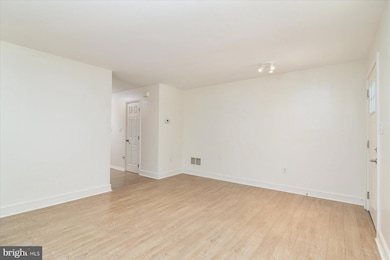1037 Biltmore Ave West River, MD 20778
Estimated payment $2,936/month
Highlights
- Hot Property
- Scenic Views
- Partially Wooded Lot
- Greenhouse
- Deck
- Traditional Floor Plan
About This Home
Welcome to your new water-access home! This charming 3-bedroom, 2.5-bath property is move-in ready and waiting for its new owners. Step inside to find a spacious living room, a flexible large dining room that can also serve as a family room, and a large eat-in kitchen featuring upgraded countertops, a tiled backsplash, and stainless steel appliances. The flooring is newly installed, and the HVAC system has been updated for comfort and efficiency. Upstairs, you’ll find three generous bedrooms, including a primary suite with its own cozy fireplace. Enjoy the peaceful wooded backdrop from your rear deck—perfect for morning coffee or evening relaxation. The backyard features an outdoor grill for cookouts and a greenhouse for gardening enthusiasts. Located on a quiet street within a Blue Ribbon School District, this home offers an effortless commute to Washington, D.C., Annapolis, and Virginia—and best of all, no HOA fees while still having access to the community boat ramp.
Listing Agent
(443) 865-4108 dawnmiller5121@comcast.net Coldwell Banker Realty License #649297 Listed on: 10/17/2025
Home Details
Home Type
- Single Family
Est. Annual Taxes
- $4,463
Year Built
- Built in 2000
Lot Details
- 7,614 Sq Ft Lot
- Open Space
- Landscaped
- Partially Wooded Lot
- Backs to Trees or Woods
- Back, Front, and Side Yard
- Property is in good condition
- Property is zoned R5, Residential 5 Units/Acre
Parking
- 1 Car Attached Garage
- 1 Driveway Space
- Parking Storage or Cabinetry
- Front Facing Garage
Property Views
- Scenic Vista
- Woods
- Garden
Home Design
- Traditional Architecture
- Slab Foundation
- Architectural Shingle Roof
- Vinyl Siding
Interior Spaces
- 1,784 Sq Ft Home
- Property has 2 Levels
- Traditional Floor Plan
- Ceiling Fan
- Fireplace
- Double Hung Windows
- Window Screens
- Formal Dining Room
- Luxury Vinyl Plank Tile Flooring
Kitchen
- Eat-In Kitchen
- Electric Oven or Range
- Ice Maker
- Dishwasher
- Stainless Steel Appliances
- Upgraded Countertops
- Disposal
Bedrooms and Bathrooms
- 3 Bedrooms
- Walk-In Closet
- Walk-in Shower
Laundry
- Electric Dryer
- Washer
Outdoor Features
- Deck
- Greenhouse
- Wood or Metal Shed
Utilities
- Central Air
- Heat Pump System
- Vented Exhaust Fan
- Well
- Electric Water Heater
- Municipal Trash
- Phone Available
- Cable TV Available
Community Details
- No Home Owners Association
- Back Bay Beach Subdivision
Listing and Financial Details
- Tax Lot 19
- Assessor Parcel Number 020704690083385
- $329 Front Foot Fee per year
Map
Home Values in the Area
Average Home Value in this Area
Tax History
| Year | Tax Paid | Tax Assessment Tax Assessment Total Assessment is a certain percentage of the fair market value that is determined by local assessors to be the total taxable value of land and additions on the property. | Land | Improvement |
|---|---|---|---|---|
| 2025 | $3,494 | $387,533 | -- | -- |
| 2024 | $3,494 | $372,867 | $0 | $0 |
| 2023 | $3,391 | $358,200 | $146,300 | $211,900 |
| 2022 | $3,177 | $355,833 | $0 | $0 |
| 2021 | $6,257 | $353,467 | $0 | $0 |
| 2020 | $3,040 | $351,100 | $151,300 | $199,800 |
| 2019 | $2,985 | $339,433 | $0 | $0 |
| 2018 | $3,324 | $327,767 | $0 | $0 |
| 2017 | $2,805 | $316,100 | $0 | $0 |
| 2016 | -- | $301,533 | $0 | $0 |
| 2015 | -- | $286,967 | $0 | $0 |
| 2014 | -- | $272,400 | $0 | $0 |
Property History
| Date | Event | Price | List to Sale | Price per Sq Ft |
|---|---|---|---|---|
| 10/17/2025 10/17/25 | For Sale | $489,999 | -- | $275 / Sq Ft |
Purchase History
| Date | Type | Sale Price | Title Company |
|---|---|---|---|
| Deed | $161,900 | -- |
Mortgage History
| Date | Status | Loan Amount | Loan Type |
|---|---|---|---|
| Closed | -- | No Value Available |
Source: Bright MLS
MLS Number: MDAA2128578
APN: 07-046-90083385
- 5860 Shady Side Rd
- 5235 Chalk Point Rd
- 676 Plantation Blvd
- 4962 Elm St
- 1133 Steamboat Rd
- 4907 Quince St
- 4908 Aspen St
- 4900 Thomas Dr
- 4922 Lerch Dr
- 4913 Chestnut St
- 1330 Jordan Dr
- 5840 Shady Side Rd
- 5635 Shady Side Rd
- 1302 Spruce St
- 5277 Cedar St
- 0 Riverside Dr Unit B43 MDAA2117960
- 0 Riverside Dr Unit C4 MDAA2119968
- 6152 Shady Side Rd
- 6118 Shady Side Rd
- 1250 Juniper St
- 4922 Lerch Dr
- 6432 W Shady Side Rd
- 5645 Battee Dr
- 4715 Frederick Ave
- 5823 Deale Beach Rd
- 5946 2nd St
- 1623 Chesapeake Ln
- 301 Beverley Place
- 606 Park Place
- 786 Masons Beach Rd
- 456 Deale Rd
- 1026 Turkey Point Rd
- 1398 Nancy St
- 858 Selby Blvd
- 5219 Cottonwood Dr Unit Patio
- 3585 Loch Haven Dr
- 415 Penwood Dr
- 820 Bay Front Ave
- 1716 Elkridge Dr
- 627 Walnut Ave







