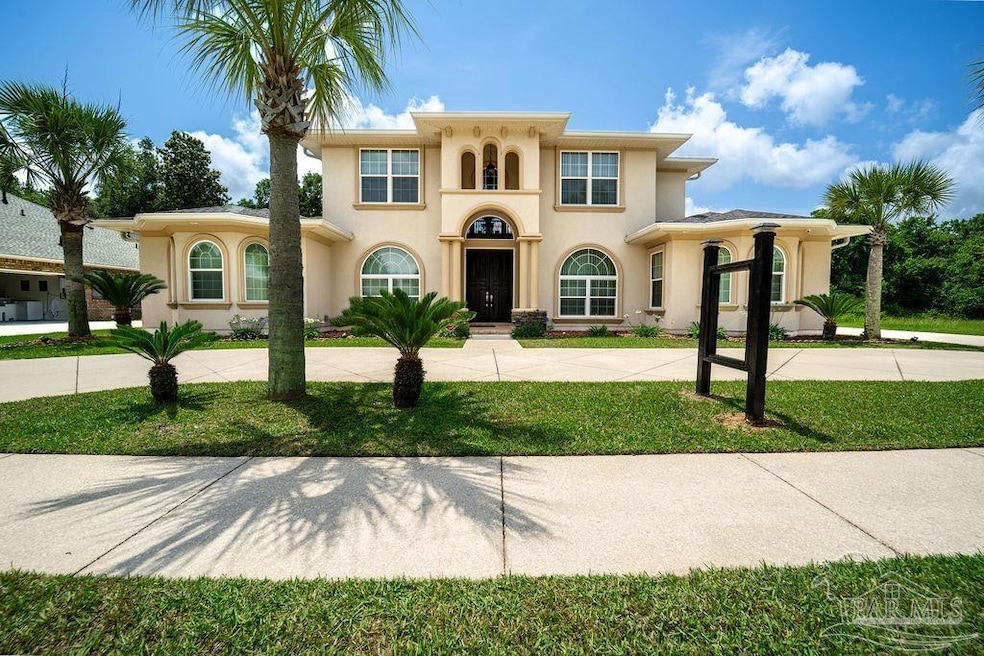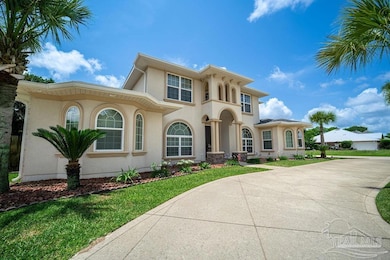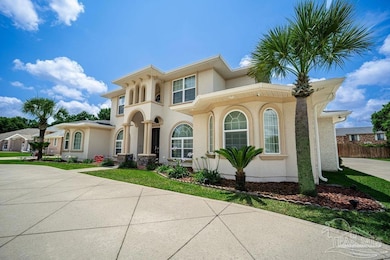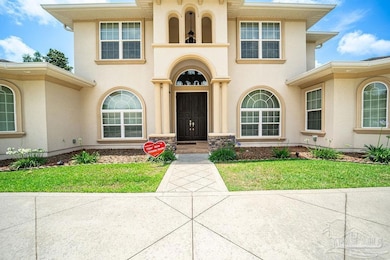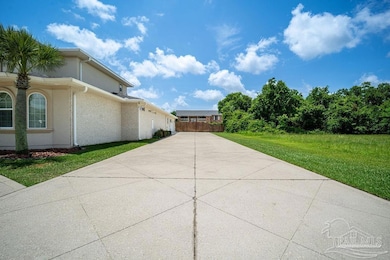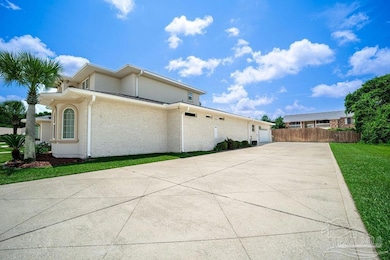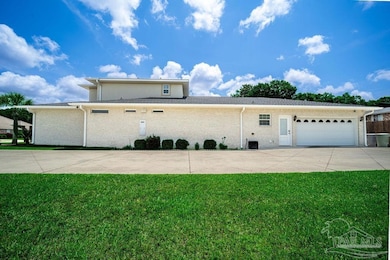
1037 Black Walnut Trail Pensacola, FL 32514
Ferry Pass NeighborhoodEstimated payment $4,713/month
Highlights
- Home Theater
- Cathedral Ceiling
- Mediterranean Architecture
- In Ground Pool
- Outdoor Kitchen
- Granite Countertops
About This Home
Welcome to your dream home in the exclusive White Cedar Gardens, where timeless Mediterranean charm meets modern luxury. From the moment you step through the grand 9-foot double doors, you'll feel the pride and love poured into every inch of this custom-built estate. Enjoy sunny days lounging by your private heated saltwater gunite pool, complete with a screen enclosure, outdoor shower, covered patio, outdoor kitchen, and beautiful custom pavers, all ready for gatherings with family and friends. Inside, the open concept layout flows effortlessly under soaring ceilings and elegant crown molding. The gourmet kitchen is the heart of the home, featuring a massive granite island with sink, soft close cabinetry, pot filler, dual ovens, LED under cabinet lighting, and built-in microwave, perfect for hosting and everyday living. The cozy yet grand family room is enhanced by a custom entertainment center and a stunning stone fireplace. Upstairs, a charming catwalk leads to two spacious bedrooms, while the luxurious master suite downstairs offers his and her walk-in closets, double vanities, a relaxing garden tub, and a beautifully tiled walk-in shower. With four bedrooms, four bathrooms, two tankless water heaters, luxury carpet in the bedrooms, and ceramic tile throughout, this home was built for comfort without compromise. The oversized two car garage has room for all your extras, and the lush, well-kept palms bring a true Florida resort feel. Located just minutes from the beach, amazing restaurants, top rated schools, and so much more, this home truly has it all. Call me today for your private tour!
Home Details
Home Type
- Single Family
Est. Annual Taxes
- $5,253
Year Built
- Built in 2010
Lot Details
- 0.29 Acre Lot
- Back Yard Fenced
HOA Fees
- $38 Monthly HOA Fees
Parking
- 2 Car Garage
- Oversized Parking
- Side or Rear Entrance to Parking
- Garage Door Opener
- Circular Driveway
- Guest Parking
Home Design
- Mediterranean Architecture
- Slab Foundation
- Frame Construction
- Shingle Roof
Interior Spaces
- 3,526 Sq Ft Home
- 2-Story Property
- Crown Molding
- Cathedral Ceiling
- Ceiling Fan
- Recessed Lighting
- Fireplace
- Blinds
- Formal Dining Room
- Open Floorplan
- Home Theater
- Home Office
- Game Room
- Inside Utility
- Washer and Dryer Hookup
- Home Gym
Kitchen
- Eat-In Kitchen
- Double Oven
- Built-In Microwave
- Kitchen Island
- Granite Countertops
Flooring
- Carpet
- Stone
- Tile
Bedrooms and Bathrooms
- 4 Bedrooms
- 4 Full Bathrooms
Home Security
- Home Security System
- Fire and Smoke Detector
Pool
- In Ground Pool
- Saltwater Pool
- Screen Enclosure
- Gunite Pool
Outdoor Features
- Patio
- Outdoor Kitchen
- Rain Gutters
- Porch
Schools
- Ensley Elementary School
- Ferry Pass Middle School
- Pine Forest High School
Utilities
- Central Heating and Cooling System
- Tankless Water Heater
- High Speed Internet
- Cable TV Available
Community Details
- White Cedar Gardens Subdivision
Listing and Financial Details
- Assessor Parcel Number 201S302000390001
Map
Home Values in the Area
Average Home Value in this Area
Tax History
| Year | Tax Paid | Tax Assessment Tax Assessment Total Assessment is a certain percentage of the fair market value that is determined by local assessors to be the total taxable value of land and additions on the property. | Land | Improvement |
|---|---|---|---|---|
| 2024 | $5,253 | $439,649 | -- | -- |
| 2023 | $5,253 | $426,844 | $0 | $0 |
| 2022 | $5,139 | $414,412 | $0 | $0 |
| 2021 | $5,146 | $402,342 | $0 | $0 |
| 2020 | $4,997 | $396,787 | $0 | $0 |
| 2019 | $4,917 | $387,867 | $0 | $0 |
| 2018 | $4,919 | $380,635 | $0 | $0 |
| 2017 | $4,916 | $372,807 | $0 | $0 |
| 2016 | $4,673 | $350,288 | $0 | $0 |
| 2015 | $4,689 | $347,854 | $0 | $0 |
| 2014 | $4,701 | $345,094 | $0 | $0 |
Property History
| Date | Event | Price | Change | Sq Ft Price |
|---|---|---|---|---|
| 07/17/2025 07/17/25 | Price Changed | $765,000 | -1.3% | $217 / Sq Ft |
| 06/20/2025 06/20/25 | Price Changed | $775,000 | -0.6% | $220 / Sq Ft |
| 05/30/2025 05/30/25 | For Sale | $779,999 | -- | $221 / Sq Ft |
Purchase History
| Date | Type | Sale Price | Title Company |
|---|---|---|---|
| Warranty Deed | $365,000 | Clear Title Of Northwest Flo | |
| Corporate Deed | $84,000 | First American Title Ins Co |
Mortgage History
| Date | Status | Loan Amount | Loan Type |
|---|---|---|---|
| Open | $165,000 | New Conventional | |
| Previous Owner | $380,000 | New Conventional | |
| Previous Owner | $456,000 | Construction | |
| Previous Owner | $50,000 | Purchase Money Mortgage |
Similar Homes in Pensacola, FL
Source: Pensacola Association of REALTORS®
MLS Number: 665215
APN: 20-1S-30-2000-390-001
- 1061 Black Walnut Trail
- 8111 Heirloom Dr
- 961 Black Walnut Trail
- 1350 Mazurek Blvd
- 800 Cody Ln
- 1707 Cedrus Ln
- 1307 Mazurek Blvd
- 1248 Mazurek Blvd
- 1450 Chalet Place
- 720 E Olive Rd
- 8447 Chisholm Rd
- 7862 Stonebrook Dr Unit 3
- 1500 E Johnson Ave Unit 217
- 1500 E Johnson Ave Unit 225
- 1500 E Johnson Ave Unit 204
- 1500 E Johnson Ave Unit 123
- 1500 E Johnson Ave Unit 119
- 8605 Jernigan Rd
- 8601 Chisholm Rd
- 580 E Olive Rd
- 8140 Heirloom Dr
- 1040 E Olive Rd
- 8124 Heirloom Dr
- 1210 E Olive Rd
- 1455 Acorn Ln Unit H
- 8033 Stonebrook Dr
- 8325 Country Walk Dr Unit B
- 7982 Stonebrook Dr
- 671 E Olive Rd Unit 9
- 1600 Governors Dr
- 7933 Nalo Creek Loop
- 380 Hilburn Ln
- 384 Hilburn Ln
- 8640 Jernigan Rd
- 1653 Governors Dr
- 8089 Nalo Creek Loop
- 7270 Hilburn Rd
- 9100 Baldridge Rd
- 9022 Governors Place Ct
- 620 Prichard Ave Unit A
