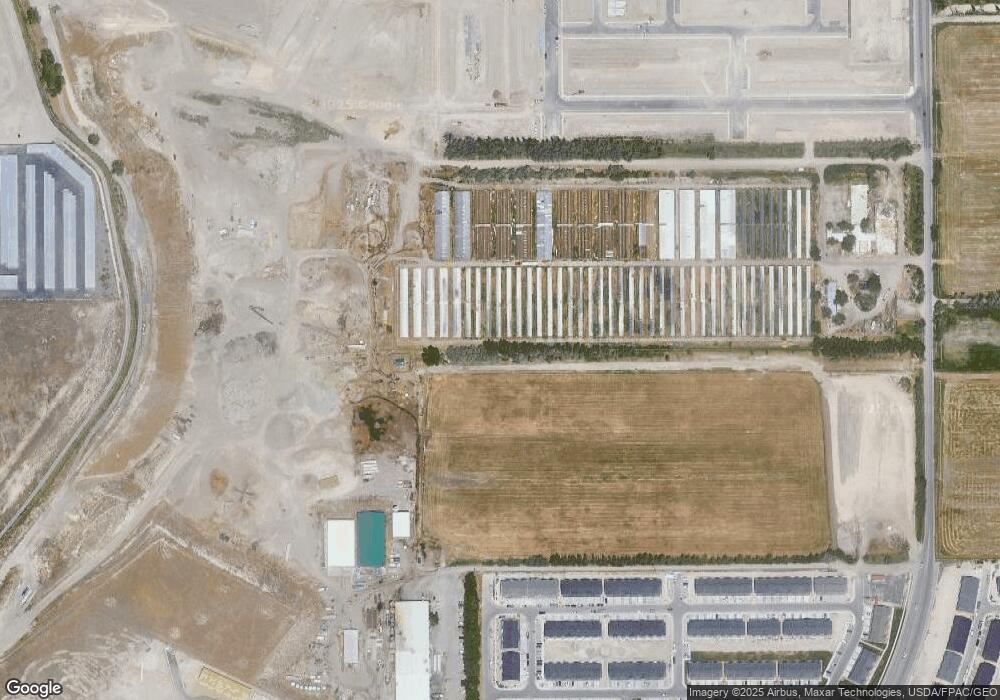3
Beds
3
Baths
2,436
Sq Ft
1,307
Sq Ft Lot
About This Home
This home is located at 1037 Canvasback Dr Unit 415, Lehi, UT 84043. 1037 Canvasback Dr Unit 415 is a home located in Utah County with nearby schools including North Point Elementary School, Willowcreek Middle School, and Lehi High School.
Create a Home Valuation Report for This Property
The Home Valuation Report is an in-depth analysis detailing your home's value as well as a comparison with similar homes in the area
Home Values in the Area
Average Home Value in this Area
Tax History Compared to Growth
Map
Nearby Homes
- 1044 Canvasback Dr Unit 407
- 1052 Canvasback Dr Unit 406
- 1032 Canvasback Dr Unit 408
- 1068 Canvasback Dr Unit 404
- 1076 Canvasback Dr
- 1084 Canvasback Dr Unit 402
- 1092 Canvasback Dr Unit 401
- 3958 N 950 W Unit 447
- 3961 N 950 W Unit 457
- 1099 N 3620 W Unit 273
- 1029 N 3620 W Unit 267
- 3732 W Big Horn Dr
- 993 N 3620 W Unit 264
- Morgan Plan at River Point
- Nora Plan at River Point
- Nathan Plan at River Point
- Nicole Plan at River Point
- Jordan Plan at River Point
- Kate B Plan at River Point
- 3773 W 930 N
- 1041 Canvasback Dr Unit 414
- 1033 N Canvasback Dr Unit 416
- 1033 N Canvasback Dr
- 1069 Canvasback Dr Unit 412
- 1083 Canvasback Dr
- 1077 Canvasback Dr Unit 410
- 1156 N 3960 W Unit 170
- 3828 W 1100 N Unit 160
- 3816 W 1100 N Unit 159
- 3806 W 1100 N Unit 158
- 1180 N 3960 W Unit 172
- 3829 W 1200 N Unit 140
- 3821 W 1200 N Unit 141
- 1087 Sawtooth Way Unit GG102
- 3807 W 1200 N Unit 142
- 3744 W 1100 N Unit 153
- 3877-3950 950 N
- 3877 E 950 N
- 3877 950 N
- 3861 Big Horn Dr Unit 416
