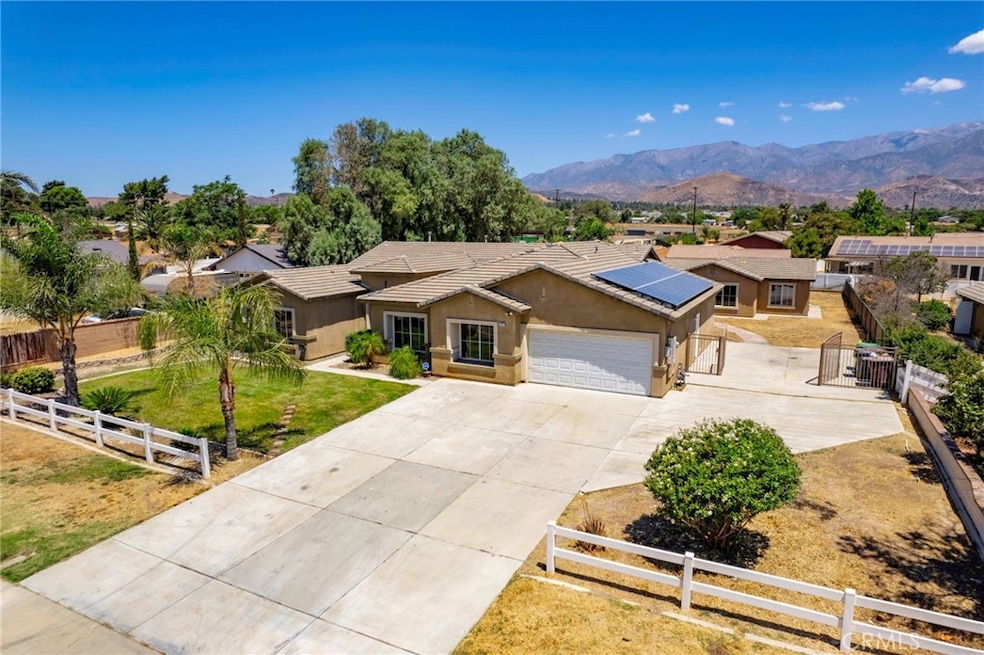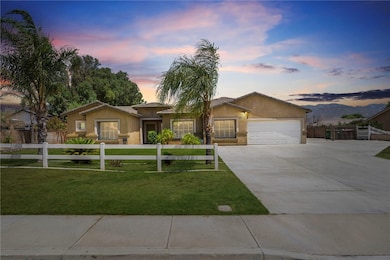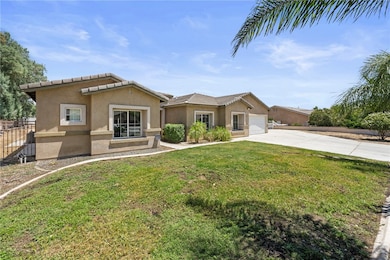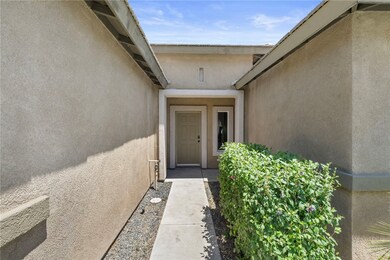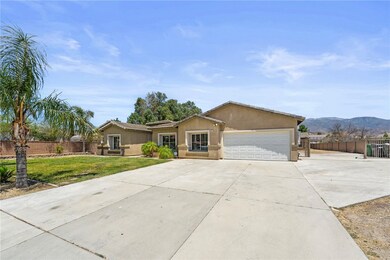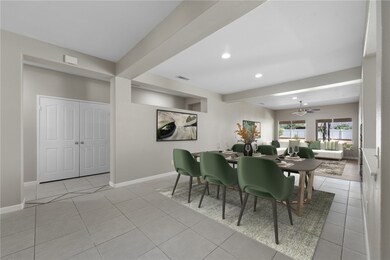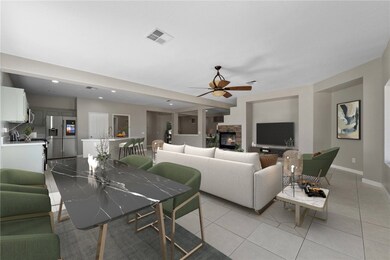1037 Charles St Banning, CA 92220
Highlights
- 0.45 Acre Lot
- Neighborhood Views
- Walk-In Closet
- No HOA
- 3 Car Attached Garage
- Living Room
About This Home
This ranch style home with***Detached ADU {Guest House} *** sits on a Huge lot with mountain and hills views and will WOW you from the moment you set eyes on it . With ample driveway parking, 3 car tandem garage, and THREE RV/trailer/boat parking areas, this home is ideal for those with a number of toys or work vehicles or for multi-generational living. For Both Homes **NEW Interior Paint** NEW Laminate Flooring ** NEW Baseboard** NEW Quartz Countertops** NEW Stainless-steel appliances** and **NEW kitchen sign**.. In the Main home, 5 bedrooms 3 1/2 baths with one Jack and Jill bathroom, Master Bedroom boasts a large bathroom with dual sinks, dressing table, walk-in shower, Jacuzzi tub, and walk-in closet. The living areas are spacious, with a formal living/dining area to greet you upon entry, then opening to the huge kitchen which opens to the family room.Has Laundry room with storage cabinet.. The kitchen has been remodeled with New Quartz counters, New Stainless-Steel appliances and an enormous island with bar seating. Perfect for family gatherings and entertaining! From the family room oversized sliding glass doors allow an abundance of light to filter in and give access to the wide back patio... and throughout Detached ADU (Guest House). Have your parents or In-laws come and stay in a 2 bedroom and 1 full bath quarters/ Casita with washer and dryer hookup.... The sliding door leads you out to the spacious Patio to enjoy a beautiful view of the San Jacinto Mountains. **SOLAR PANELS** close to freeway access
Listing Agent
RE/MAX TIME REALTY Brokerage Phone: 951-809-8184 License #01893620 Listed on: 07/10/2025

Home Details
Home Type
- Single Family
Est. Annual Taxes
- $10,364
Year Built
- Built in 2005
Lot Details
- 0.45 Acre Lot
- Density is up to 1 Unit/Acre
Parking
- 3 Car Attached Garage
Interior Spaces
- 3,676 Sq Ft Home
- 1-Story Property
- Family Room with Fireplace
- Living Room
- Neighborhood Views
- Laundry Room
Bedrooms and Bathrooms
- 7 Main Level Bedrooms
- Walk-In Closet
Outdoor Features
- Exterior Lighting
Utilities
- Central Heating and Cooling System
- Septic Type Unknown
Community Details
- No Home Owners Association
Listing and Financial Details
- Security Deposit $5,800
- 12-Month Minimum Lease Term
- Available 7/10/25
- Tax Lot 17
- Tax Tract Number 31833
- Assessor Parcel Number 543230018
- Seller Considering Concessions
Map
Source: California Regional Multiple Listing Service (CRMLS)
MLS Number: CV25150745
APN: 543-230-018
- 989 Driftwood Cir
- 1410 Charles St
- 943 Wesley St
- 514 E Victory Ave
- 670 Plaza St
- 0 Hargrave St Unit IV25113071
- 0 Hargrave St Unit TR24179086
- 0 Porter St
- 632 John St
- 0 E Westward Ave
- 1396 Ramsey
- 620 John St
- 103 E Barbour St
- 1 Banning-Idyllwild Panoramic Hwy
- 125 N Phillips St
- 433 E Livingston St
- 0 E Williams St
- 1010 E Nicolet St
- 917 E Nicolet St Unit 157
- 478 Fashion Way
- 1510 Bryan St
- 380 W Barbour St
- 839 N Allen St
- 233 W Nicolet St
- 950 N Allen St
- 2890 Summer Set Cir
- 3802 W Jacinto View Rd Unit G
- 1204 Sycamore Ct
- 48910 Maumee Ln
- 000 Highland Home Rd
- 5001-5099 W Wilson St
- 5223 W Wilson St Unit A
- 1643 Beaver Creek
- 36 Cold Spring Ave
- 1585 Park Haven Dr
- 10433 Overland Trail
- 1630 Le Conte Dr
- 835 Brownie Way
- 726 Chestnut Ave
- 35286 Sorenstam Dr Unit A
