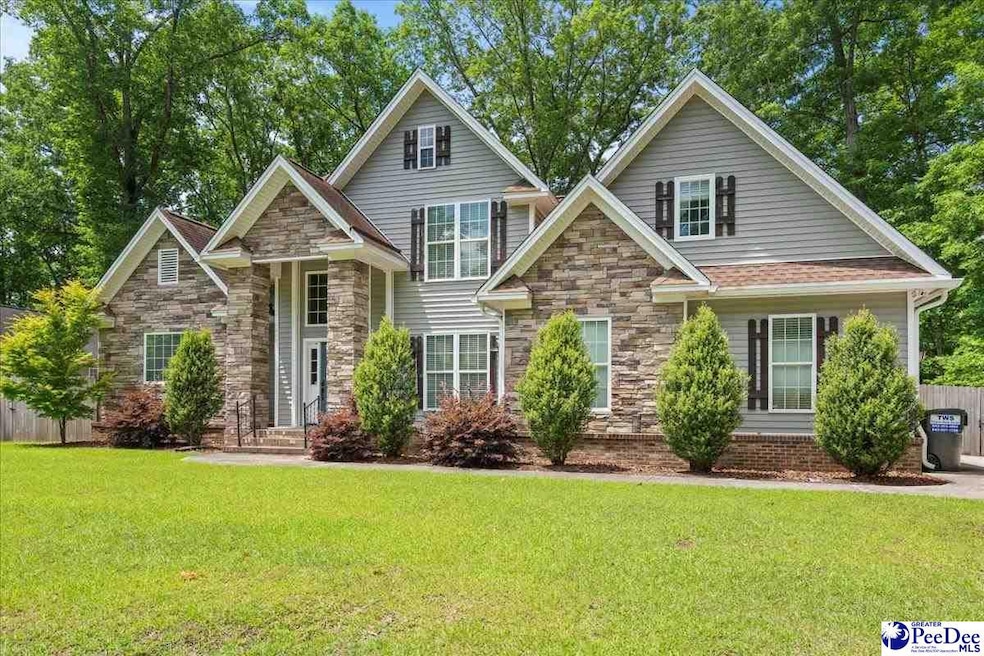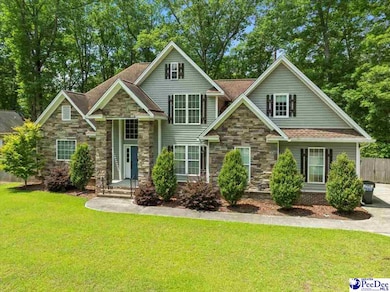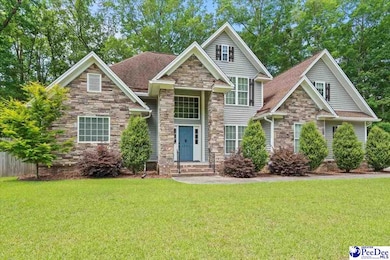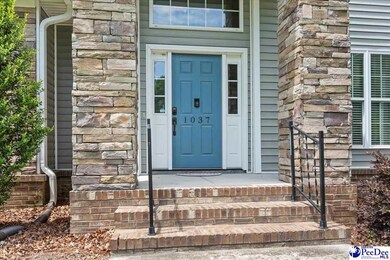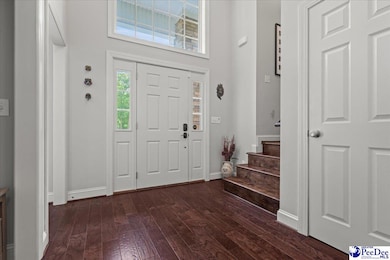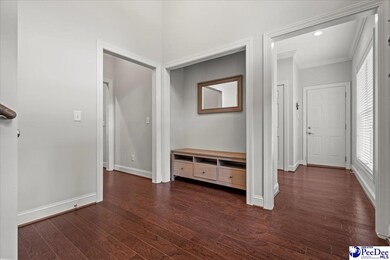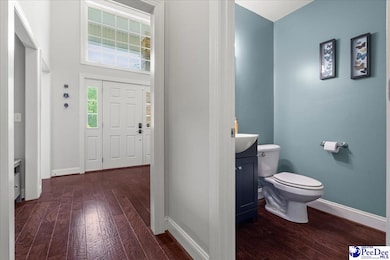
1037 Creekview Dr Darlington, SC 29540
Estimated payment $2,293/month
Highlights
- Spa
- Traditional Architecture
- Attic
- Vaulted Ceiling
- Wood Flooring
- Solid Surface Countertops
About This Home
This beautiful 2-story home is located on a large 2.11 acre lot in quiet Cypress Bluff subdivision just outside of Darlington that backs up to Black Creek. With over 2300 square feet, there's lots of room to roam inside & outside. Gorgeous hardwood floors & a 2-story foyer greet you when you walk in the door. The great room has a 2-story vaulted ceiling open to the 2nd floor with access to the covered back porch. There's a half bath just outside the laundry room which leads to the kitchen & dining area. Everything you have can be stored in this kitchen with lots of cabinets, granite countertops & recently updated appliances. The first floor owner's suite features a tray ceiling, 2 walk-in closets & oversized bathroom complete with a separate vanity with granite counters, jet tub with tile surround & separate tile shower. Upstairs are 2 additional bedrooms, a full bath & a huge bonus room that could be a theater room. The back porch overlooks the private, fenced back yard lined with trees leading to Black Creek. The owner has recently added gutters, a security system & has maintained a termite bond with Clarks Pest Control. This is a beauty so you will need to act quickly.
Home Details
Home Type
- Single Family
Est. Annual Taxes
- $1,419
Year Built
- Built in 2015
Lot Details
- 2.11 Acre Lot
- Fenced
Parking
- 2 Car Attached Garage
Home Design
- Traditional Architecture
- Brick Exterior Construction
- Concrete Foundation
- Architectural Shingle Roof
Interior Spaces
- 2,371 Sq Ft Home
- 2-Story Property
- Tray Ceiling
- Vaulted Ceiling
- Ceiling Fan
- Gas Log Fireplace
- Blinds
- Entrance Foyer
- Great Room with Fireplace
- Washer and Dryer Hookup
- Attic
Kitchen
- Range
- Microwave
- Dishwasher
- Solid Surface Countertops
Flooring
- Wood
- Carpet
- Tile
- Luxury Vinyl Plank Tile
Bedrooms and Bathrooms
- 3 Bedrooms
- Walk-In Closet
- Shower Only
- Spa Bath
Outdoor Features
- Spa
- Separate Outdoor Workshop
- Porch
Schools
- Cain Elementary School
- Darlington Middle School
- Darlington High School
Utilities
- Cooling Available
- Heat Pump System
- Septic Tank
Community Details
- Cypress Bluff Subdivision
Listing and Financial Details
- Assessor Parcel Number 1630007012
Map
Home Values in the Area
Average Home Value in this Area
Tax History
| Year | Tax Paid | Tax Assessment Tax Assessment Total Assessment is a certain percentage of the fair market value that is determined by local assessors to be the total taxable value of land and additions on the property. | Land | Improvement |
|---|---|---|---|---|
| 2024 | $1,419 | $11,840 | $1,160 | $10,680 |
| 2023 | $2,945 | $11,780 | $1,160 | $10,620 |
| 2022 | $2,945 | $11,780 | $1,160 | $10,620 |
| 2021 | $2,945 | $11,780 | $1,160 | $10,620 |
| 2020 | $913 | $7,460 | $800 | $6,660 |
| 2019 | $915 | $7,460 | $800 | $6,660 |
| 2018 | $1,130 | $7,460 | $800 | $6,660 |
| 2017 | $4,141 | $13,990 | $1,200 | $12,790 |
| 2016 | $3,906 | $13,990 | $1,200 | $12,790 |
| 2013 | $324 | $1,200 | $1,200 | $0 |
Property History
| Date | Event | Price | Change | Sq Ft Price |
|---|---|---|---|---|
| 05/16/2025 05/16/25 | For Sale | $409,900 | +39.2% | $173 / Sq Ft |
| 10/26/2020 10/26/20 | Sold | $294,500 | +0.2% | $123 / Sq Ft |
| 09/09/2020 09/09/20 | For Sale | $294,000 | +54.8% | $123 / Sq Ft |
| 02/14/2018 02/14/18 | Sold | $189,900 | +2.4% | $85 / Sq Ft |
| 12/21/2017 12/21/17 | Pending | -- | -- | -- |
| 12/11/2017 12/11/17 | For Sale | $185,500 | -- | $83 / Sq Ft |
Purchase History
| Date | Type | Sale Price | Title Company |
|---|---|---|---|
| Warranty Deed | $294,500 | None Available | |
| Special Warranty Deed | $189,900 | None Available | |
| Deed | -- | None Available |
Mortgage History
| Date | Status | Loan Amount | Loan Type |
|---|---|---|---|
| Open | $148,400 | Credit Line Revolving | |
| Closed | $234,500 | New Conventional | |
| Previous Owner | $191,818 | New Conventional | |
| Previous Owner | $212,087 | FHA | |
| Previous Owner | $174,250 | Construction | |
| Previous Owner | $205,000 | Stand Alone Refi Refinance Of Original Loan |
Similar Homes in Darlington, SC
Source: Pee Dee REALTOR® Association
MLS Number: 20251861
APN: 163-00-07-012
- 1041 Creekview Dr
- TBD Dogwood Ave
- 170 Dogwood Ave
- 945 Sanfran Cir
- 0 Oleander Dr
- TBD Wildshall Rd
- Lot 13 & 00 Overlook Dr
- TBD Pineview St
- 112 Gann Dr
- 312 Spears St
- 156 Forest Dr
- 1412 Jeffords Mill Rd
- 111 Brittain Rd
- 59 Country Club Rd
- 58 Country Club Rd
- 57 Country Club Rd
- 56 Country Club Rd
- 55 Country Club Rd
- 54 Country Club Rd
- 9 Country Club Rd
