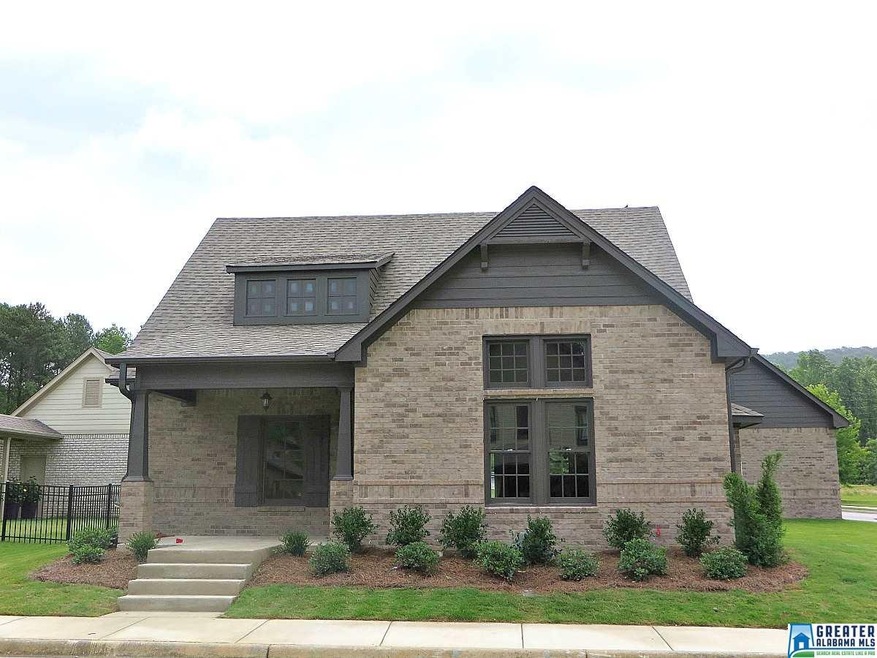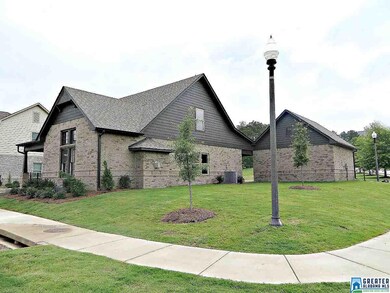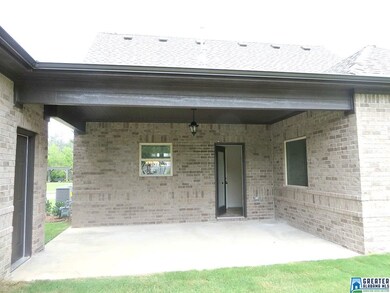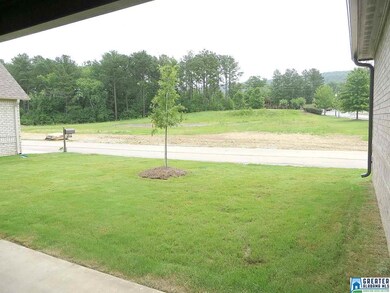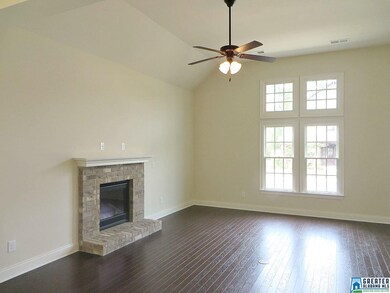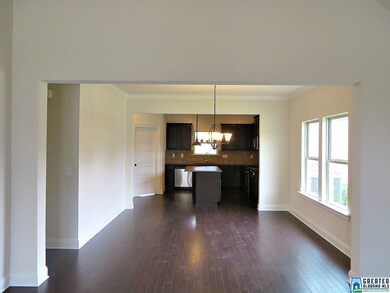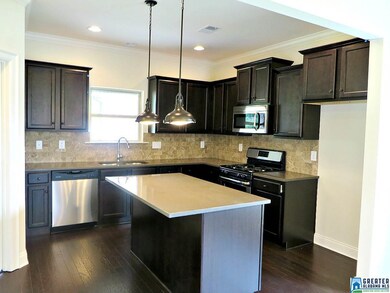
1037 Dublin Way Birmingham, AL 35242
North Shelby County NeighborhoodEstimated Value: $421,294 - $467,000
Highlights
- New Construction
- Mountain View
- Main Floor Primary Bedroom
- Mt. Laurel Elementary School Rated A
- Wood Flooring
- Attic
About This Home
As of October 2015Last chance to own the incredible Milner cottage in Dunnavant Square.Cottage charm with modern amenities all with the convenience of main level living. Upstairs bonus room to stretch out in for that craft room, playroom, or man cave. Home is one of a kind for the community. You won't feel cramped in this cottage thanks to wide open living and entertaining spaces and vaulted ceilings. Master on the back for great privacy as well as two more bedrooms and a full bath down. Upstairs is nearly 400 square feet of bonus room. With cottage charm and open concept, this home is perfect for today's lifestyle. Whether you are downsizing or first time buyers, this home has it all. Walk the sidewalks to Mt. Laurel.This home is one of a kind and the only one available in the community.
Last Agent to Sell the Property
Jason Green
Brik Realty License #0000101181 Listed on: 10/04/2014
Home Details
Home Type
- Single Family
Est. Annual Taxes
- $1,668
Year Built
- 2014
Lot Details
- Sprinkler System
- Few Trees
HOA Fees
- $63 Monthly HOA Fees
Parking
- 2 Car Detached Garage
- Rear-Facing Garage
Home Design
- Slab Foundation
- Ridge Vents on the Roof
- HardiePlank Siding
Interior Spaces
- 1.5-Story Property
- Crown Molding
- Smooth Ceilings
- Ceiling Fan
- Recessed Lighting
- Gas Fireplace
- Double Pane Windows
- Window Treatments
- Insulated Doors
- Great Room with Fireplace
- Dining Room
- Bonus Room
- Mountain Views
- Pull Down Stairs to Attic
Kitchen
- Breakfast Bar
- Electric Oven
- Stove
- Built-In Microwave
- Dishwasher
- Stainless Steel Appliances
- Kitchen Island
- Stone Countertops
- Disposal
Flooring
- Wood
- Carpet
- Tile
Bedrooms and Bathrooms
- 3 Bedrooms
- Primary Bedroom on Main
- Walk-In Closet
- 2 Full Bathrooms
- Split Vanities
- Bathtub and Shower Combination in Primary Bathroom
- Garden Bath
- Separate Shower
Laundry
- Laundry Room
- Laundry on main level
- Washer and Electric Dryer Hookup
Outdoor Features
- Covered patio or porch
- Exterior Lighting
Utilities
- Forced Air Zoned Heating and Cooling System
- Heating System Uses Gas
- Programmable Thermostat
- Underground Utilities
- Private Water Source
- Gas Water Heater
Community Details
- Association fees include common grounds mntc, management fee, utilities for comm areas
- Neighborhood Management Association, Phone Number (205) 965-8744
Listing and Financial Details
- Assessor Parcel Number 09-2-03-3-301-050.000
Ownership History
Purchase Details
Home Financials for this Owner
Home Financials are based on the most recent Mortgage that was taken out on this home.Similar Homes in the area
Home Values in the Area
Average Home Value in this Area
Purchase History
| Date | Buyer | Sale Price | Title Company |
|---|---|---|---|
| Lyons Mary Evans | $250,600 | None Available |
Mortgage History
| Date | Status | Borrower | Loan Amount |
|---|---|---|---|
| Open | Lyons Mary Evans | $229,000 | |
| Closed | Lyons Mary Evans | $238,070 |
Property History
| Date | Event | Price | Change | Sq Ft Price |
|---|---|---|---|---|
| 10/30/2015 10/30/15 | Sold | $251,000 | -10.2% | $132 / Sq Ft |
| 09/23/2015 09/23/15 | Pending | -- | -- | -- |
| 10/04/2014 10/04/14 | For Sale | $279,390 | -- | $147 / Sq Ft |
Tax History Compared to Growth
Tax History
| Year | Tax Paid | Tax Assessment Tax Assessment Total Assessment is a certain percentage of the fair market value that is determined by local assessors to be the total taxable value of land and additions on the property. | Land | Improvement |
|---|---|---|---|---|
| 2024 | $1,668 | $37,900 | $0 | $0 |
| 2023 | $1,294 | $34,900 | $0 | $0 |
| 2022 | $1,068 | $28,880 | $0 | $0 |
| 2021 | $1,056 | $28,560 | $0 | $0 |
| 2020 | $837 | $27,320 | $0 | $0 |
| 2019 | $917 | $24,840 | $0 | $0 |
| 2017 | $895 | $24,260 | $0 | $0 |
| 2015 | $528 | $12,000 | $0 | $0 |
| 2014 | $528 | $12,000 | $0 | $0 |
Agents Affiliated with this Home
-
J
Seller's Agent in 2015
Jason Green
Brik Realty
-
Marci Dockery

Seller Co-Listing Agent in 2015
Marci Dockery
DHI Realty of Alabama
(205) 913-9012
175 Total Sales
-
Molly Giddens

Buyer's Agent in 2015
Molly Giddens
Keller Williams Realty Hoover
(205) 541-3500
5 in this area
57 Total Sales
Map
Source: Greater Alabama MLS
MLS Number: 611291
APN: 09-2-03-3-301-050-000
- 1037 Norman Way
- 1116 Dublin Way
- 1104 Norman Way
- 3004 Highland Village Ridge
- 3017 Highland Village Ridge
- 2994 Kelham Grove Way
- 212 Olmsted St
- 831 Calvert Cir
- 851 Calvert Cir
- 847 Calvert Cir
- 835 Calvert Cir
- 863 Calvert Cir
- 62 Hawthorn St
- 2989 Kelham Grove Way
- 859 Calvert Cir
- 56 Mt Laurel Ave
- 855 Calvert Cir
- 2982 Kelham Grove Way
- 862 Calvert Cir
- 854 Calvert Cir
- 1037 Dublin Way
- 1029 Dublin Way Unit 54
- 1029 Dublin Way
- 1010 Dublin Way
- 1036 Dublin Way Unit 60
- 1021 Dublin Way
- 1057 Dublin Way Unit 47A
- 1057 Dublin Way
- 1028 Dublin Way
- 1020 Dublin Way Unit 64A
- 1020 Dublin Way
- 1013 Dublin Way
- 1060 Dublin Way
- 1061 Dublin Way
- 1009 Dublin Way
- 1016 Dublin Way
- 1012 Dublin Way
- 1005 Dublin Way
- 1064 Dublin Way
- 1069 Dublin Way
