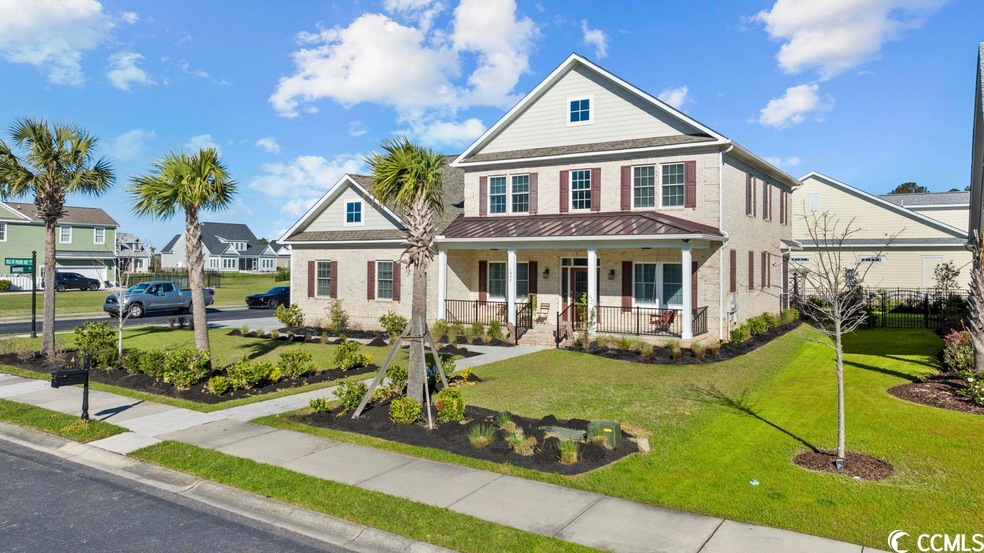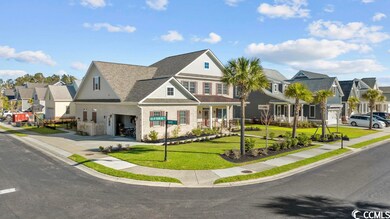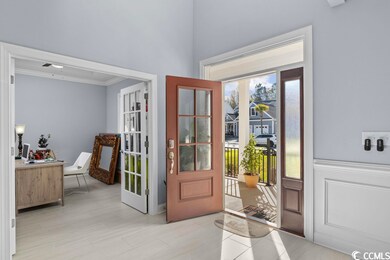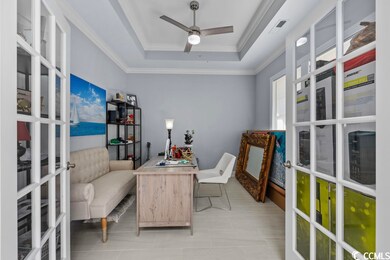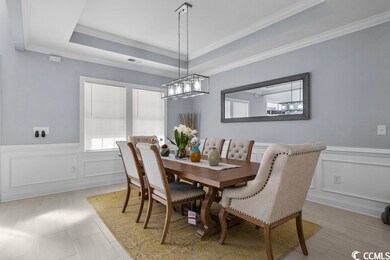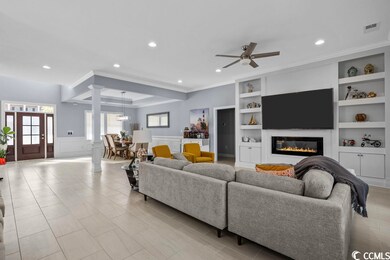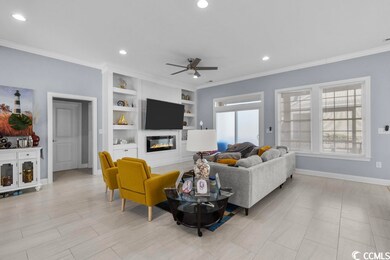
1037 E Isle of Palms Ave Myrtle Beach, SC 29579
Pine Island NeighborhoodEstimated Value: $631,000 - $836,000
Highlights
- Boat Ramp
- Home Theater
- Sitting Area In Primary Bedroom
- River Oaks Elementary School Rated A
- Lake On Lot
- Gated Community
About This Home
As of October 2023NEW Dramatic new price improvement. Don’t miss this rare opportunity to own this better than new, custom built large updated 4/5-bedroom, 4.5 bath home with an oversized side entry 2 car garage in the highly sought-after ICW luxury community of Waterway Palms Plantation. The stately front entrance, with expansive front porch welcomes you into this bright sunny breathtaking home. The Great Room and the main living area features high-end porcelain tile, electric fireplace with matching built-ins. The formal dining room has a dramatic tray ceiling and large windows, that floods the home with natural light. The gourmet chef’s kitchen includes luxury Samsung/LG Wi-Fi enabled stainless steel appliances including Family Hub® French Door Refrigerator, Built-in oven/microwave combination, farmhouse sink, separate prep sink, pot filler, smooth surface electric cooktop, custom cabinetry range hood, high-end staggered custom cabinets, with pull out trays, soft close dovetail drawers and doors, luxury quartz countertops, custom tile backsplash, under-cabinet lighting, walk-in pantry, and even an island bar. The large screened-in porch offers views of the lake, the pergola barbecue patio area and fenced-in yard. The home has the master bedroom located on the first level that offers a private entrance to the large screened-in porch. It’s features include double tray ceiling, huge walk-in-closet, shower, freestanding soaking tub, custom cabinets, granite countertops, His/her sinks, vanity with transom window, and porcelain tile floors. The laundry room has been craft-fully designed with custom cabinetry, laudry sink and even granite counters. The oversized side entry Wi-Fi enabled 2 car garage has additional outlets/circuit breakers, separate garage sink and plenty of room for your vehicles/toys. There is also an office/5th Bedroom on the main level with a French door entrance. The owners are currently using this space as an office, but can be easily converted into a 5th bedroom, if need be. The second floor has three bedrooms and 3 full bathrooms, a sizable loft/media/rec room, that could even be converted into two additional bedrooms if more bedrooms are warranted. Waterway Palms Plantation is a private gated luxury Intracoastal Waterway Community located off of River Oaks Drive in the Carolina Forest area of Myrtle Beach. The community features custom built Low Country Craftsman and Charleston style luxury homes. Association amenities included are ADA accessible, multi-million-dollar clubhouse, billiards room, media room, fully equipped fitness room, party rooms, a catering kitchen, social areas, verandas, viewing covered gazebos, multiple outdoor pools, tennis/pickleball courts, basketball court, playground area, day dock, private boat ramp and owners private boat storage. Waterway Palms Plantation offers convenient easy access to International Drive, shopping, the beaches and all that Myrtle Beach has to offer, all within the award-winning Carolina Forest school area. Don’t miss out on this rare find, contact the listing agent or your buyer’s agent Realtor today to schedule a private showing. Have your Buyers Agent ask about lease back opportunity. All measurements and square footage are approximate and not guaranteed. Buyer is responsible for verification.
Last Agent to Sell the Property
Shoreline Realty License #89269 Listed on: 03/16/2023
Home Details
Home Type
- Single Family
Est. Annual Taxes
- $9,219
Year Built
- Built in 2020
Lot Details
- 8,712 Sq Ft Lot
- Fenced
- Rectangular Lot
HOA Fees
- $118 Monthly HOA Fees
Parking
- 2 Car Attached Garage
- Side Facing Garage
- Garage Door Opener
Home Design
- Traditional Architecture
- Bi-Level Home
- Slab Foundation
- Wood Frame Construction
- Four Sided Brick Exterior Elevation
- Tile
Interior Spaces
- 3,378 Sq Ft Home
- Bar
- Tray Ceiling
- Ceiling Fan
- Window Treatments
- Insulated Doors
- Entrance Foyer
- Family Room with Fireplace
- Living Room with Fireplace
- Open Floorplan
- Formal Dining Room
- Home Theater
- Den
- Recreation Room
- Loft
- Bonus Room
- Workshop
- Screened Porch
- Carpet
- Lake Views
Kitchen
- Breakfast Area or Nook
- Breakfast Bar
- Double Oven
- Range with Range Hood
- Microwave
- Dishwasher
- Stainless Steel Appliances
- Kitchen Island
- Solid Surface Countertops
- Disposal
Bedrooms and Bathrooms
- 5 Bedrooms
- Sitting Area In Primary Bedroom
- Primary Bedroom on Main
- Split Bedroom Floorplan
- Linen Closet
- Walk-In Closet
- In-Law or Guest Suite
- Bathroom on Main Level
- Single Vanity
- Dual Vanity Sinks in Primary Bathroom
- Soaking Tub and Shower Combination in Primary Bathroom
- Garden Bath
Laundry
- Laundry Room
- Washer and Dryer Hookup
Home Security
- Home Security System
- Storm Windows
- Fire and Smoke Detector
Outdoor Features
- Lake On Lot
- Deck
- Patio
Schools
- River Oaks Elementary School
- Ten Oaks Middle School
- Carolina Forest High School
Utilities
- Central Heating and Cooling System
- Underground Utilities
- Water Heater
- Phone Available
- Satellite Dish
- Cable TV Available
Additional Features
- Handicap Accessible
- Certified Good Cents
Community Details
Overview
- Association fees include electric common, trash pickup, pool service, manager, common maint/repair, security, recreation facilities, legal and accounting, recycling
- The community has rules related to fencing, allowable golf cart usage in the community
- Intracoastal Waterway Community
Recreation
- Boat Ramp
- Boat Dock
- Tennis Courts
- Community Pool
Additional Features
- Clubhouse
- Security
- Gated Community
Ownership History
Purchase Details
Home Financials for this Owner
Home Financials are based on the most recent Mortgage that was taken out on this home.Purchase Details
Home Financials for this Owner
Home Financials are based on the most recent Mortgage that was taken out on this home.Purchase Details
Purchase Details
Purchase Details
Home Financials for this Owner
Home Financials are based on the most recent Mortgage that was taken out on this home.Similar Homes in Myrtle Beach, SC
Home Values in the Area
Average Home Value in this Area
Purchase History
| Date | Buyer | Sale Price | Title Company |
|---|---|---|---|
| Peterson Robert | $759,000 | -- | |
| Nguyen Khiet T | $50,000 | -- | |
| Coastal Dreams Realty Llc | $16,000 | -- | |
| D R Horton Inc | $86,000 | -- | |
| Stamo Loreta | $124,685 | -- |
Mortgage History
| Date | Status | Borrower | Loan Amount |
|---|---|---|---|
| Open | Peterson Robert | $1,207,500 | |
| Closed | Peterson Robert | $1,207,500 | |
| Closed | Peterson Robert | $140,737 | |
| Previous Owner | Nguyen Khiet | $270,000 | |
| Previous Owner | Nguyen Khiet | $270,000 | |
| Previous Owner | Stamo Loreta | $112,216 |
Property History
| Date | Event | Price | Change | Sq Ft Price |
|---|---|---|---|---|
| 10/27/2023 10/27/23 | Sold | $759,000 | -1.4% | $225 / Sq Ft |
| 06/21/2023 06/21/23 | Price Changed | $769,900 | -0.6% | $228 / Sq Ft |
| 04/27/2023 04/27/23 | Price Changed | $774,900 | -3.1% | $229 / Sq Ft |
| 03/16/2023 03/16/23 | For Sale | $799,900 | +1499.8% | $237 / Sq Ft |
| 04/10/2019 04/10/19 | Sold | $50,000 | -8.6% | -- |
| 03/02/2019 03/02/19 | Price Changed | $54,700 | -0.4% | -- |
| 12/31/2018 12/31/18 | Price Changed | $54,900 | -1.5% | -- |
| 12/08/2018 12/08/18 | Price Changed | $55,750 | -1.8% | -- |
| 11/22/2018 11/22/18 | Price Changed | $56,750 | -2.7% | -- |
| 11/04/2018 11/04/18 | Price Changed | $58,300 | -0.2% | -- |
| 10/26/2018 10/26/18 | Price Changed | $58,400 | -0.2% | -- |
| 10/16/2018 10/16/18 | Price Changed | $58,500 | -0.5% | -- |
| 08/31/2018 08/31/18 | Price Changed | $58,800 | -1.7% | -- |
| 08/24/2018 08/24/18 | Price Changed | $59,800 | -0.2% | -- |
| 08/04/2018 08/04/18 | Price Changed | $59,900 | -3.2% | -- |
| 07/30/2018 07/30/18 | Price Changed | $61,900 | -3.1% | -- |
| 06/04/2018 06/04/18 | Price Changed | $63,900 | -1.5% | -- |
| 06/01/2018 06/01/18 | Price Changed | $64,900 | -1.5% | -- |
| 05/30/2018 05/30/18 | Price Changed | $65,900 | -1.5% | -- |
| 05/08/2018 05/08/18 | Price Changed | $66,900 | -1.5% | -- |
| 04/27/2018 04/27/18 | Price Changed | $67,900 | -2.9% | -- |
| 03/08/2018 03/08/18 | For Sale | $69,900 | -- | -- |
Tax History Compared to Growth
Tax History
| Year | Tax Paid | Tax Assessment Tax Assessment Total Assessment is a certain percentage of the fair market value that is determined by local assessors to be the total taxable value of land and additions on the property. | Land | Improvement |
|---|---|---|---|---|
| 2024 | $9,219 | $12,946 | $1,938 | $11,008 |
| 2023 | $9,219 | $12,946 | $1,938 | $11,008 |
| 2021 | $1,314 | $20,437 | $3,925 | $16,512 |
| 2020 | $628 | $3,925 | $3,925 | $0 |
| 2019 | $606 | $3,925 | $3,925 | $0 |
| 2018 | $547 | $2,528 | $2,528 | $0 |
| 2017 | $365 | $1,688 | $1,688 | $0 |
| 2016 | -- | $1,688 | $1,688 | $0 |
| 2015 | $365 | $1,689 | $1,689 | $0 |
| 2014 | $353 | $1,689 | $1,689 | $0 |
Agents Affiliated with this Home
-
Bruce Robinson

Seller's Agent in 2023
Bruce Robinson
Shoreline Realty
(843) 421-3212
12 in this area
117 Total Sales
-
Renee Davis

Buyer's Agent in 2023
Renee Davis
Realty ONE Group Dockside
(803) 667-0644
1 in this area
14 Total Sales
Map
Source: Coastal Carolinas Association of REALTORS®
MLS Number: 2305008
APN: 42008020013
- 1058 E Isle of Palms
- 4017 Chalmers Ct
- 2004 Crow Field Ct
- 5023 Middleton View Dr
- 5032 Middleton View Dr
- 5049 Middleton View Dr
- 6004 Flowerdale Ct
- 1305 Dr
- 231 Broughton Dr
- 404 Plantation Oaks Dr Unit Lot 358
- 1260 Saxon Ct
- 1261 Saxon Ct
- 236 Broughton Dr
- 626 Castle Ct
- 622 Castle Ct
- 614 Castle Dr
- 873 Crystal Water Way
- 1391 Rue de Jean Ave
- 829 Crystal Water Way
- 1127 E Isle of Palms Ave
- 1037 E Isle of Palms Ave
- 1041 E Isle of Palms Ave
- 3004 Barre Ct
- 3004 Barre Ct Unit Lot 452
- Lot 447 Barre Ct
- Lot 447 Barre Ct Unit LOT 447 WATERWAY PAL
- 1029 E Isle of Palms Dr
- 1029 E Isle of Palms Dr Unit 1029 E West Isle of
- 1045 E Isle of Palms Ave
- 3010 Barre Ct
- 3010 Barre Ct Unit Lot 451
- 1038 E Isle of Palms Ave
- 1038 E Isle of Palms Ave Unit Lot 491
- 1034 E Isle of Palms Ave Unit Waterway Palms Plant
- 1025 E Isle of Palms Ave
- 1025 E Isle of Palms Ave Unit Lot 443 - Sprucewood
- 1042 E Isle of Palms Ave
- Lot 483 E Isle of the Palms Ave
- 1030 E Isle of Palms Ave
- Lot 492 Waterway Palms
