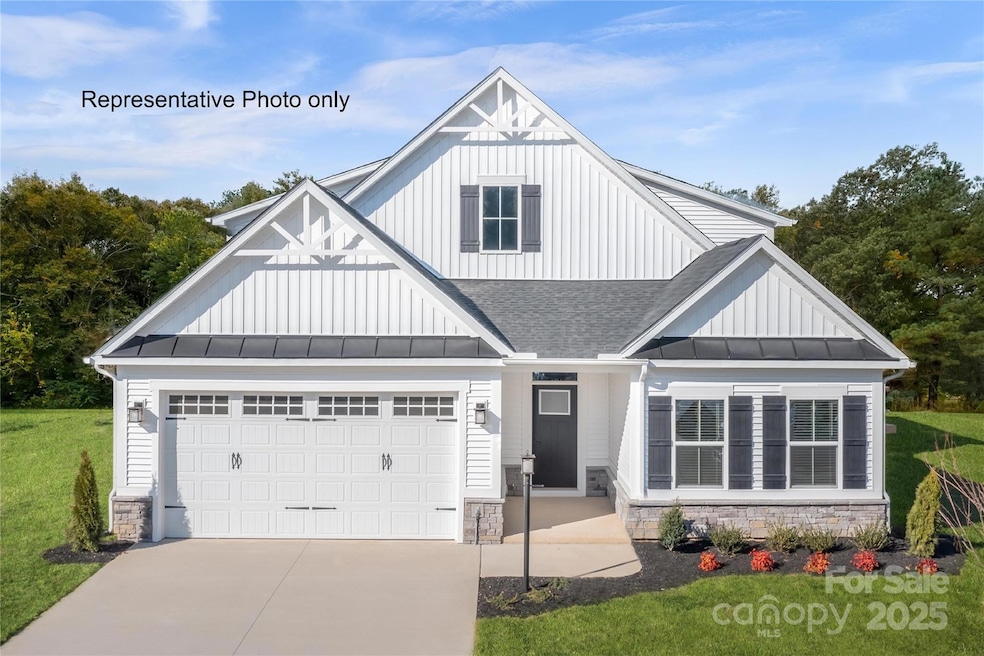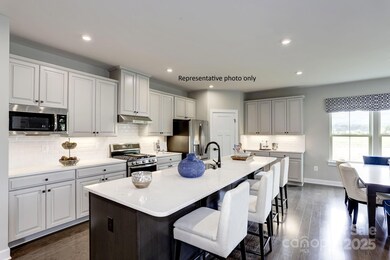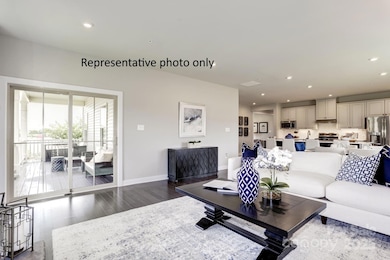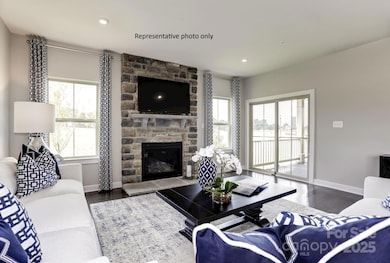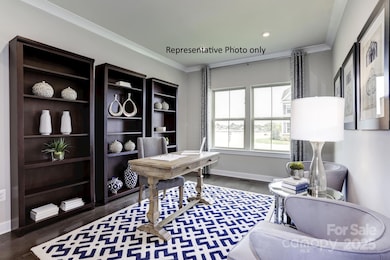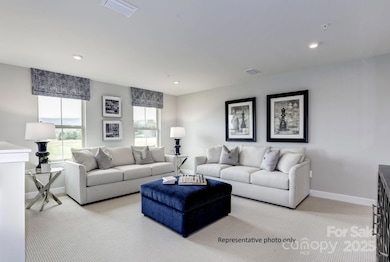1037 Grain Orchard Rd Unit 3319 Indian Trail, NC 28079
Estimated payment $3,571/month
Highlights
- New Construction
- Clubhouse
- Lawn
- Indian Trail Elementary School Rated A
- Engineered Wood Flooring
- Community Pool
About This Home
Sophisticated one and a half story home located in Union county in a great central location to Indian Trail, Waxhaw, Matthews & South Charlotte. This generous single family home features a stylish interior and the community features wooded homesites with included lawn maintenance. The Palladio has everything you need. The kitchen is bright and open with a walk in pantry and an oversized island that overlooks the expansive dining and great room. The owner’s suite is serene and features a large walk in closet and ensuite bath. Located on the second floor is a secluded bedroom and full bath plus a functional loft great for movie night or a game room. The possibilities are endless. Features of this home include hard surface flooring throughout main level and stairs, 42" dovetail soft close cabinets, customized gourmet kitchen with upgraded quartz countertops, under cabinet lighting, pendant lighting, built in additional wall oven, foyer entry with built in drop zone, full overhead LED lighting throughout, tankless water heater and car charging outlet. Best of all relax outdoors on the sprawling covered porch. Moore Farm features miles of natural walking trails and a Farm House style clubhouse and pool.
Listing Agent
Century 21 Providence Realty Brokerage Email: gradythomasc21@gmail.com License #212310 Listed on: 11/17/2025
Home Details
Home Type
- Single Family
Year Built
- New Construction
HOA Fees
- $146 Monthly HOA Fees
Parking
- 2 Car Attached Garage
- Garage Door Opener
Home Design
- Home is estimated to be completed on 3/16/26
- Slab Foundation
- Advanced Framing
- Architectural Shingle Roof
- Stone Veneer
- Hardboard
Interior Spaces
- 1.5-Story Property
- Pendant Lighting
- Insulated Windows
- Window Screens
- Insulated Doors
- Carbon Monoxide Detectors
Kitchen
- Walk-In Pantry
- Electric Oven
- Self-Cleaning Oven
- Electric Range
- Range Hood
- Microwave
- Plumbed For Ice Maker
- Dishwasher
- Kitchen Island
- Disposal
Flooring
- Engineered Wood
- Carpet
- Tile
- Vinyl
Bedrooms and Bathrooms
- Walk-In Closet
- 3 Full Bathrooms
Laundry
- Laundry Room
- Laundry on upper level
- Electric Dryer Hookup
Schools
- Indian Trail Elementary School
- Sun Valley Middle School
- Sun Valley High School
Utilities
- Forced Air Zoned Heating and Cooling System
- Vented Exhaust Fan
- Heating System Uses Natural Gas
- Cable TV Available
Additional Features
- No or Low VOC Paint or Finish
- Covered Patio or Porch
- Lawn
Listing and Financial Details
- Assessor Parcel Number 07121516
Community Details
Overview
- Kuester Association
- Built by Ryan Homes
- Moore Farm Subdivision, Palladio 2 Story Floorplan
- Mandatory home owners association
Amenities
- Clubhouse
Recreation
- Sport Court
- Community Playground
- Community Pool
- Trails
Map
Home Values in the Area
Average Home Value in this Area
Property History
| Date | Event | Price | List to Sale | Price per Sq Ft |
|---|---|---|---|---|
| 11/17/2025 11/17/25 | For Sale | $546,200 | -- | $208 / Sq Ft |
Source: Canopy MLS (Canopy Realtor® Association)
MLS Number: 4322380
- 1087 Bracken Hill Rd Unit 3017B
- 1091 Bracken Hill Rd Unit 3017A
- 5033 Grain Orchard Rd Unit 3026C
- 5043 Grain Orchard Rd
- 5043 Grain Orchard Rd Unit 3027E
- Overture Plan at Moore Farm - Townhomes
- Serenade Quick Move-In Homes Plan at Moore Farm - Townhomes
- Tempo Plan at Moore Farm - Townhomes
- 2008 Nettle Bank Rd Unit 3295
- 1724 Dennis Austin Ln
- 5065 Grain Orchard Rd
- 2007 Trout Brook Rd Unit 3226
- 1813 Ab Moore Jr Dr Unit 3239
- 1010 Nettle Bank Rd Unit 3303
- Palladio Ranch Plan at Moore Farm - Single Family
- Lehigh Plan at Moore Farm - Single Family
- Hudson Plan at Moore Farm - Single Family
- York Plan at Moore Farm - Single Family
- Palladio 2 Story Plan at Moore Farm - Single Family
- Seneca Plan at Moore Farm - Single Family
- 5032 Grain Orchard Rd
- 1001 Finley Ct
- 1002 Finley Ct
- 3001 Secret Garden Ct
- 3013 Corrona Ln
- 1015 Farmingham Ln
- 4003 Semmes Ln
- 3009 Semmes Ln
- 5607 Fulton Ridge Dr
- 3007 Linstead Dr
- 7537 Sparkleberry Dr
- 1147 Livengood Way
- 1143 Livengood Way
- 1164 Livengood Way
- 1160 Livengood Way
- 1139 Livengood Way
- 1144 Livengood Way
- 1011 Laparc Ln
- 1056 Mapletree Ln
- 6505 Afterglow Dr
