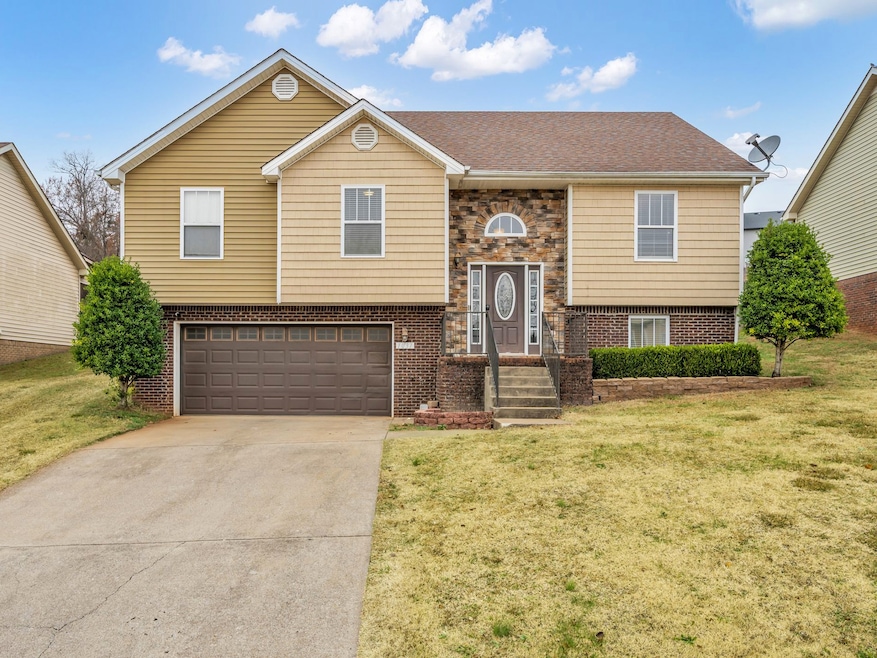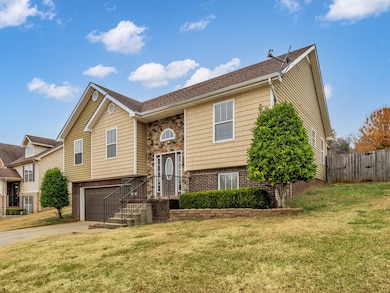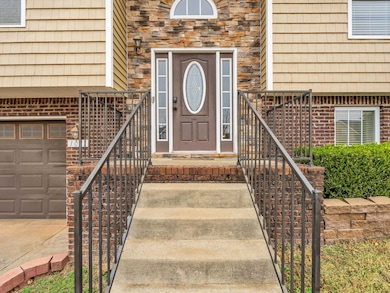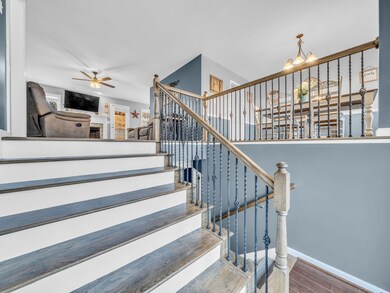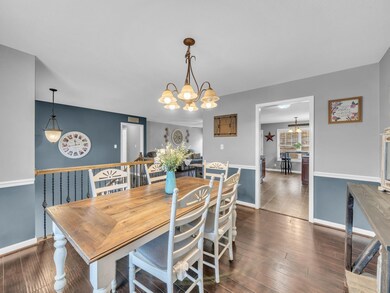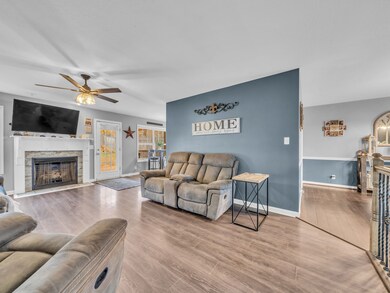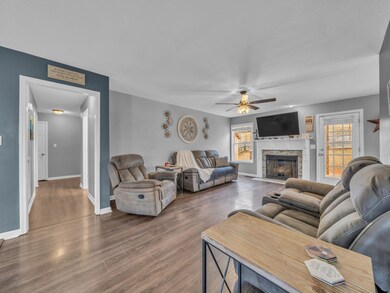1037 Ishee Dr Clarksville, TN 37042
Estimated payment $1,939/month
Highlights
- Deck
- Covered Patio or Porch
- Stainless Steel Appliances
- No HOA
- Breakfast Area or Nook
- 2 Car Attached Garage
About This Home
Plenty of space for everyone in this wonderful split level home w/ private fenced yard, cozy living room propane fireplace, stainless steel appliances, breakfast nook as well as formal dining for entertaining, 3 beds/2 full baths upstairs and 1 bed/1 full bath downstairs w/ bonus/rec room/man cave and laundry room and 2 car garage. The primary bedroom has a trey ceiling, walk-in closet and attached bath with dual vanities. Brand new laminate floors downstairs. Large new storage shed, grill, garage racks, tv brackets, & Vivint security system to remain. Lot size extends beyond backyard fence. This home not only has it all, but is conveniently located minutes from post and shopping in a quiet neighborhood tucked away in the heart of Ringgold Estates and best yet - no HOA! Don't miss this one today!
Listing Agent
Benchmark Realty Brokerage Phone: 6159480668 License #274586, 355011 Listed on: 11/21/2025

Home Details
Home Type
- Single Family
Est. Annual Taxes
- $2,356
Year Built
- Built in 2010
Lot Details
- 0.26 Acre Lot
- Privacy Fence
Parking
- 2 Car Attached Garage
- Basement Garage
- Garage Door Opener
- Driveway
Home Design
- Split Level Home
- Brick Exterior Construction
- Shingle Roof
- Stone Siding
- Vinyl Siding
Interior Spaces
- 2-Story Property
- Ceiling Fan
- Gas Fireplace
- Living Room with Fireplace
- Finished Basement
Kitchen
- Breakfast Area or Nook
- Microwave
- Dishwasher
- Stainless Steel Appliances
- Disposal
Flooring
- Laminate
- Vinyl
Bedrooms and Bathrooms
- 4 Bedrooms | 3 Main Level Bedrooms
- 3 Full Bathrooms
- Double Vanity
Laundry
- Laundry Room
- Washer and Electric Dryer Hookup
Home Security
- Home Security System
- Fire and Smoke Detector
Outdoor Features
- Deck
- Covered Patio or Porch
Schools
- Ringgold Elementary School
- Kenwood Middle School
- Kenwood High School
Utilities
- Central Heating and Cooling System
- Underground Utilities
- High Speed Internet
Community Details
- No Home Owners Association
- Ringgold Estates Subdivision
Listing and Financial Details
- Assessor Parcel Number 063030E A 01000 00003030E
Map
Home Values in the Area
Average Home Value in this Area
Tax History
| Year | Tax Paid | Tax Assessment Tax Assessment Total Assessment is a certain percentage of the fair market value that is determined by local assessors to be the total taxable value of land and additions on the property. | Land | Improvement |
|---|---|---|---|---|
| 2024 | $2,356 | $79,050 | $0 | $0 |
| 2023 | $2,356 | $49,150 | $0 | $0 |
| 2022 | $2,075 | $49,150 | $0 | $0 |
| 2021 | $2,075 | $49,150 | $0 | $0 |
| 2020 | $1,975 | $49,125 | $0 | $0 |
| 2019 | $1,975 | $49,125 | $0 | $0 |
| 2018 | $1,985 | $42,925 | $0 | $0 |
| 2017 | $571 | $46,050 | $0 | $0 |
| 2016 | $1,414 | $46,050 | $0 | $0 |
| 2015 | $1,414 | $46,050 | $0 | $0 |
| 2014 | $1,915 | $46,050 | $0 | $0 |
| 2013 | $1,772 | $40,450 | $0 | $0 |
Property History
| Date | Event | Price | List to Sale | Price per Sq Ft | Prior Sale |
|---|---|---|---|---|---|
| 11/21/2025 11/21/25 | For Sale | $330,000 | +107.5% | $159 / Sq Ft | |
| 08/01/2019 08/01/19 | Off Market | $159,000 | -- | -- | |
| 06/05/2019 06/05/19 | Price Changed | $289,000 | +48.3% | $141 / Sq Ft | |
| 05/15/2019 05/15/19 | Sold | $194,900 | -35.0% | $95 / Sq Ft | View Prior Sale |
| 04/08/2019 04/08/19 | Pending | -- | -- | -- | |
| 04/05/2019 04/05/19 | For Sale | $299,900 | +53.9% | $146 / Sq Ft | |
| 04/03/2019 04/03/19 | For Sale | $194,900 | +22.6% | $95 / Sq Ft | |
| 07/14/2017 07/14/17 | Sold | $159,000 | 0.0% | $77 / Sq Ft | View Prior Sale |
| 08/24/2012 08/24/12 | Rented | -- | -- | -- | |
| 07/25/2012 07/25/12 | Under Contract | -- | -- | -- | |
| 06/01/2012 06/01/12 | For Rent | -- | -- | -- |
Purchase History
| Date | Type | Sale Price | Title Company |
|---|---|---|---|
| Warranty Deed | $194,400 | -- | |
| Warranty Deed | $159,000 | -- | |
| Deed | $179,950 | -- |
Mortgage History
| Date | Status | Loan Amount | Loan Type |
|---|---|---|---|
| Open | $190,860 | FHA | |
| Previous Owner | $162,418 | VA | |
| Previous Owner | $183,818 | No Value Available |
Source: Realtracs
MLS Number: 3049742
APN: 030E-A-010.00
- 795 Banister Dr
- 531 Brentwood Cir
- 472 Mirren Cir
- 714 Crestone Ln
- 752 Crestone Ln
- 744 Banister Dr
- 704 Green Valley Ct
- 722 Banister Dr
- 623 Bay Ln
- 1009 Fillmore Ct
- 809 Amanda Dr
- 619 Ranch Hill Dr
- 1419 Janet Way Dr
- 657 Peachers Mill Rd
- 609 Bay Ln
- 606 Liberty Park
- 312 Cardinal Creek
- 159 Cardinal Creek
- 579 Liberty Park
- 276 Cardinal Creek
- 1052 Ishee Dr
- 794 Banister Dr
- 1073 Castlerock Dr
- 725 Crestone Ln
- 507 Brentwood Cir
- 735 Crestone Ln
- 765 Banister Dr
- 1129 Ishee Dr
- 495 Ringgold Rd
- 1157 Ishee Dr
- 712 Green Valley Ct
- 1907 Roan Dr
- 200 Waterwheel Cir
- 626 Bay Ln
- 480 Ringgold Rd
- 480 Ringgold Rd Unit 15
- 480 Ringgold Rd Unit 14
- 480 Ringgold Rd Unit 20
- 1156 Black Oak Cir
- 2119 Ringgold Ct Unit 208
