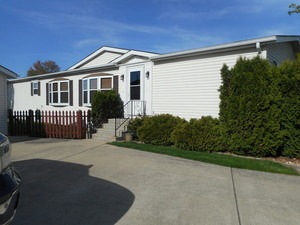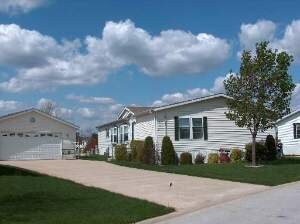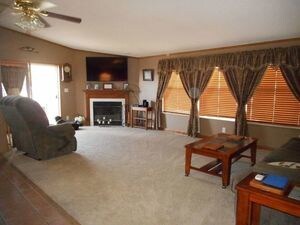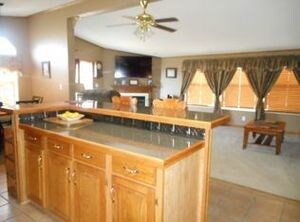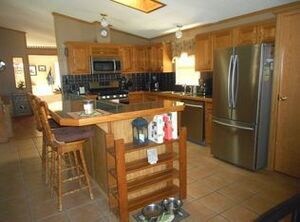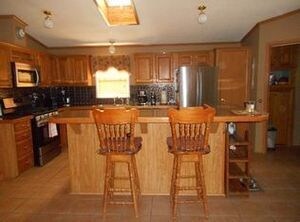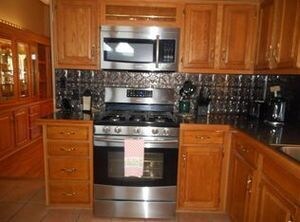
1037 Ivy Turn Manteno, IL 60950
Highlights
- Deck
- Breakfast Room
- 2.5 Car Detached Garage
- 1 Fireplace
- Stainless Steel Appliances
- Patio
About This Home
As of July 2021Lovely & Immaculate condition & located on one of the largest and most appealing lots in the park! The Summerfield Model is a larger double wide with almost 2000 square feet of living space. There is a Living Room plus a Family room with fireplace, formal dining room and eat-in breakfast nook. The kitchen with island/breakfast bar has top of the line Samsung stainless steel appliances, pantry & laundry room. Large deck with pergola and gas grill to fully enjoy your outdoor living space. The yard is a perfect size, fully fenced and has a beautiful view (see photos) as the yard is not blocked in by neighboring homes (view of Clubhouse) The garage is oversized, heated and set-up for entertaining! Also a large shed for your lawn mower & garden equipment. Upgraded kitchen & baths. New carpeting with memory foam padding, new floating wood floor in master bath, new high-seated commodes. Loads of storage.
Property Details
Home Type
- Mobile/Manufactured
Est. Annual Taxes
- $568
Year Built
- Built in 1996
Lot Details
- Leasehold Lot
Parking
- 2.5 Car Detached Garage
- Heated Garage
- Garage Door Opener
- Parking Space is Owned
Home Design
- Vinyl Siding
Interior Spaces
- 1 Fireplace
- Breakfast Room
- Formal Dining Room
Kitchen
- Range<<rangeHoodToken>>
- <<microwave>>
- High End Refrigerator
- Dishwasher
- Stainless Steel Appliances
Bedrooms and Bathrooms
- 3 Bedrooms
- 3 Potential Bedrooms
- 2 Full Bathrooms
Laundry
- Dryer
- Washer
Outdoor Features
- Deck
- Patio
- Shed
- Pergola
- Outdoor Grill
Utilities
- Forced Air Heating and Cooling System
- Heating System Uses Natural Gas
Community Details
Overview
- Oak Ridge Subdivision, Summerwood Floorplan
- Oak Ridge
Amenities
- Common Area
Similar Homes in Manteno, IL
Home Values in the Area
Average Home Value in this Area
Property History
| Date | Event | Price | Change | Sq Ft Price |
|---|---|---|---|---|
| 07/10/2021 07/10/21 | Sold | $80,000 | 0.0% | -- |
| 06/10/2021 06/10/21 | Pending | -- | -- | -- |
| 06/02/2021 06/02/21 | For Sale | $80,000 | +45.5% | -- |
| 01/31/2020 01/31/20 | Sold | $55,000 | -5.2% | -- |
| 01/02/2020 01/02/20 | Pending | -- | -- | -- |
| 12/23/2019 12/23/19 | For Sale | $58,000 | -- | -- |
Tax History Compared to Growth
Agents Affiliated with this Home
-
Deborah Dameron
D
Seller's Agent in 2021
Deborah Dameron
Coldwell Banker Residential
(815) 468-3919
34 Total Sales
-
Susan Granat
S
Buyer's Agent in 2021
Susan Granat
Village Realty, Inc.
(708) 935-7061
12 Total Sales
Map
Source: Midwest Real Estate Data (MRED)
MLS Number: 11108612
- 1002 Garden Dr
- 1055 Beechnut Cir
- 685 Princewood Unit 421
- 7500 Illinois 50
- 101 E Division St Unit 101
- 392 Jan Dr
- 469 N Birch St
- 214 S Hickory St
- 141 W First St
- 152 Section Line Rd
- Lot 38 Sandstone Ln
- 281 S Elm St
- 23 N Maple St
- 1896 E Amberstone Rd
- 83 Sugar Ct
- 117 Church St
- 597 Barry Turn
- 236 Marquette Place S
- 175 Mulberry
- 513 Diamond Dr
