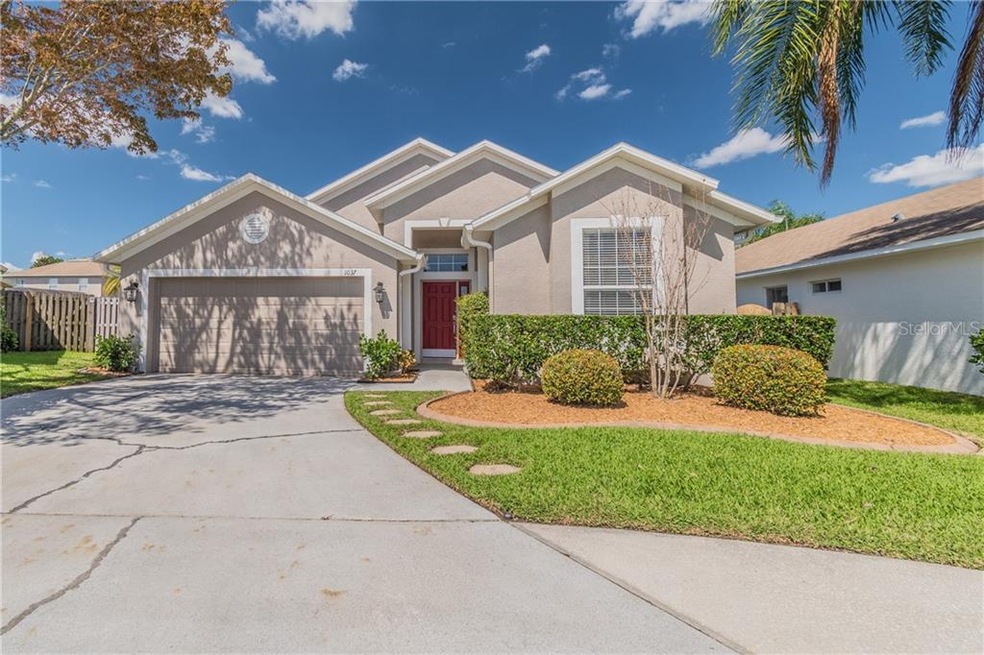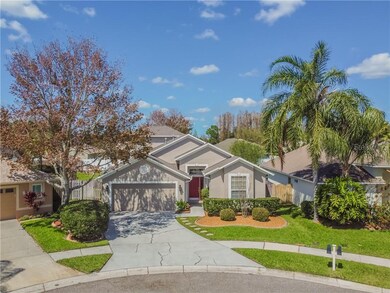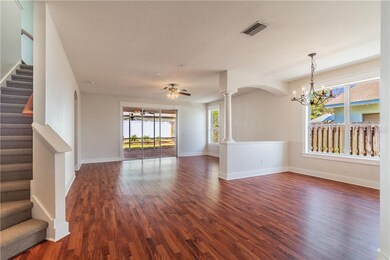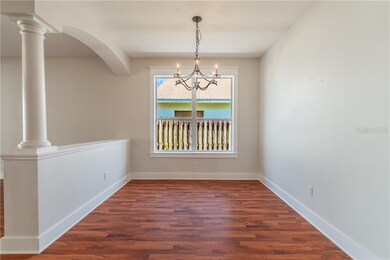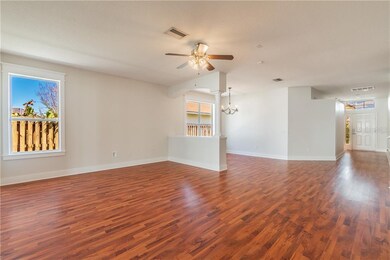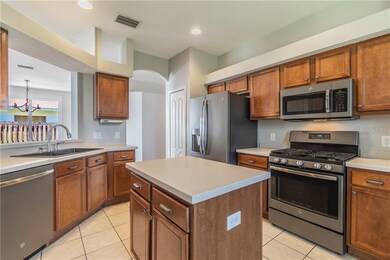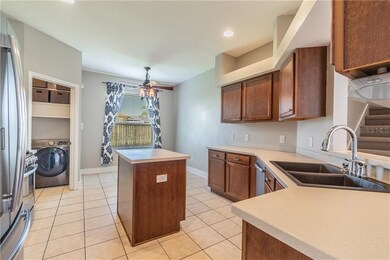
1037 Jacob Way Odessa, FL 33556
Odessa NeighborhoodHighlights
- Gated Community
- High Ceiling
- 2 Car Attached Garage
- Sunlake High School Rated A-
- Rear Porch
- Eat-In Kitchen
About This Home
As of April 2021Gorgeous home for sale located in the desirable gated community of Ivy Lake Estates in Odessa. This property is situated on a quiet cul-de-sac and features 3 bedrooms, 2 bathrooms and a large upstairs bonus room. The kitchen has oversized wood cabinets, solid surface countertops with an island, newer appliances (including a gas range), and a separate eat-in-kitchen space! Indoor laundry room connects to the garage and is located right off the kitchen, with a large Samsung washer and dryer set and lots of storage above. Tons of windows allow for an abundance of natural light and charming craftsman window casings. The second bedroom is wrapped in wainscoting with a built-in bench seat under the window. Off the rear of the home is the master bedroom. As you enter, you will immediately notice the detailed tray ceilings, oversized walk-in closet and private ensuite bathroom with a double vanity. Screened in patio with Blue Sky Wireless light bulb that allows you to connect to bluetooth and play music on the porch. Yard is fully fenced with plenty of room for a pool. NEW CARPET & BASEBOARDS 2020, NEW ROOF 03/2020, AC 12/2015, WATER HEATER FALL 2018, EXTERIOR PAINT 03/2021... No CDD and low HOA! Less than 5 minutes from the Veterans Expressway, and a short ride to I-75. This property has it all, come and see it before its gone!!!
Last Agent to Sell the Property
MAYNARD PROPERTY GROUP LLC License #3296460 Listed on: 03/11/2021
Home Details
Home Type
- Single Family
Est. Annual Taxes
- $3,553
Year Built
- Built in 2003
Lot Details
- 7,288 Sq Ft Lot
- North Facing Home
- Vinyl Fence
- Wood Fence
- Irrigation
- Property is zoned MPUD
HOA Fees
- $96 Monthly HOA Fees
Parking
- 2 Car Attached Garage
Home Design
- Bi-Level Home
- Slab Foundation
- Shingle Roof
- Block Exterior
- Stucco
Interior Spaces
- 2,194 Sq Ft Home
- High Ceiling
- Ceiling Fan
- Sliding Doors
Kitchen
- Eat-In Kitchen
- Range
- Microwave
- Dishwasher
- Disposal
Flooring
- Carpet
- Laminate
- Ceramic Tile
Bedrooms and Bathrooms
- 3 Bedrooms
- Walk-In Closet
- 2 Full Bathrooms
Laundry
- Laundry Room
- Dryer
- Washer
Outdoor Features
- Screened Patio
- Exterior Lighting
- Rain Gutters
- Rear Porch
Schools
- Bexley Elementary School
- Charles S. Rushe Middle School
- Sunlake High School
Utilities
- Central Heating and Cooling System
- Electric Water Heater
- Cable TV Available
Listing and Financial Details
- Legal Lot and Block 30 / 15
- Assessor Parcel Number 18-26-31-002.0-015.00-030.0
Community Details
Overview
- Association fees include ground maintenance
- Rterra Management Shelby Ingram Association, Phone Number (813) 374-2623
- Ivy Lake Estates Subdivision
- Association Approval Required
- The community has rules related to deed restrictions
Recreation
- Community Playground
- Park
Security
- Gated Community
Ownership History
Purchase Details
Home Financials for this Owner
Home Financials are based on the most recent Mortgage that was taken out on this home.Purchase Details
Home Financials for this Owner
Home Financials are based on the most recent Mortgage that was taken out on this home.Purchase Details
Home Financials for this Owner
Home Financials are based on the most recent Mortgage that was taken out on this home.Similar Homes in the area
Home Values in the Area
Average Home Value in this Area
Purchase History
| Date | Type | Sale Price | Title Company |
|---|---|---|---|
| Warranty Deed | $375,000 | Anclote Title Services Inc | |
| Warranty Deed | $265,000 | Insured Title Agency Llc | |
| Corporate Deed | $193,265 | -- |
Mortgage History
| Date | Status | Loan Amount | Loan Type |
|---|---|---|---|
| Open | $337,500 | New Conventional | |
| Previous Owner | $265,000 | Adjustable Rate Mortgage/ARM | |
| Previous Owner | $166,160 | New Conventional | |
| Previous Owner | $13,353 | Credit Line Revolving | |
| Previous Owner | $183,601 | Unknown |
Property History
| Date | Event | Price | Change | Sq Ft Price |
|---|---|---|---|---|
| 04/05/2021 04/05/21 | Sold | $375,000 | +4.2% | $171 / Sq Ft |
| 03/15/2021 03/15/21 | Pending | -- | -- | -- |
| 03/11/2021 03/11/21 | For Sale | $359,900 | 0.0% | $164 / Sq Ft |
| 02/22/2020 02/22/20 | Rented | $1,900 | 0.0% | -- |
| 02/13/2020 02/13/20 | For Rent | $1,900 | 0.0% | -- |
| 07/31/2018 07/31/18 | Sold | $265,000 | -1.8% | $121 / Sq Ft |
| 06/24/2018 06/24/18 | Pending | -- | -- | -- |
| 06/19/2018 06/19/18 | Price Changed | $269,900 | -1.0% | $123 / Sq Ft |
| 06/15/2018 06/15/18 | Price Changed | $272,500 | -1.2% | $124 / Sq Ft |
| 05/27/2018 05/27/18 | For Sale | $275,900 | 0.0% | $126 / Sq Ft |
| 05/17/2018 05/17/18 | Pending | -- | -- | -- |
| 05/10/2018 05/10/18 | For Sale | $275,900 | -- | $126 / Sq Ft |
Tax History Compared to Growth
Tax History
| Year | Tax Paid | Tax Assessment Tax Assessment Total Assessment is a certain percentage of the fair market value that is determined by local assessors to be the total taxable value of land and additions on the property. | Land | Improvement |
|---|---|---|---|---|
| 2024 | $5,735 | $367,240 | -- | -- |
| 2023 | $5,528 | $356,550 | $0 | $0 |
| 2022 | $4,972 | $346,165 | $59,642 | $286,523 |
| 2021 | $3,610 | $256,050 | $53,466 | $202,584 |
| 2020 | $3,553 | $252,521 | $32,478 | $220,043 |
| 2019 | $3,522 | $248,558 | $30,438 | $218,120 |
| 2018 | $2,387 | $177,858 | $0 | $0 |
| 2017 | $2,374 | $177,858 | $0 | $0 |
| 2016 | $2,308 | $170,617 | $0 | $0 |
| 2015 | $2,339 | $169,431 | $0 | $0 |
| 2014 | $2,273 | $192,771 | $28,398 | $164,373 |
Agents Affiliated with this Home
-
Jada Maynard

Seller's Agent in 2021
Jada Maynard
MAYNARD PROPERTY GROUP LLC
(813) 610-5862
4 in this area
51 Total Sales
-
Taisha Aquino
T
Buyer's Agent in 2021
Taisha Aquino
BOUTIQUE REALTY FLORIDA
(813) 345-7024
1 in this area
3 Total Sales
-
Jason Papi

Seller's Agent in 2020
Jason Papi
KELLER WILLIAMS TAMPA CENTRAL
(813) 763-8014
110 Total Sales
-
Kerry Morneau

Seller's Agent in 2018
Kerry Morneau
MORNEAU PROPERTY GROUP
(813) 943-2362
1 in this area
50 Total Sales
-
Kim Doukas

Buyer's Agent in 2018
Kim Doukas
CHARLES RUTENBERG REALTY INC
(727) 278-0954
143 Total Sales
Map
Source: Stellar MLS
MLS Number: W7831621
APN: 31-26-18-0020-01500-0300
- 1032 Jacob Way
- 1108 Jacob Way
- 16620 Fairbolt Way
- 16529 Ivy Lake Dr
- 16722 Ivy Lake Dr
- 16522 Ivy Lake Dr
- 19719 Cypress Bridge Dr
- 6154 Marsh Trail Dr
- 19611 Cypress Bridge Dr
- 16410 Ivy Lake Dr
- 16515 Nikki Ln
- 16113 Rambling Rd
- 6111 Marsh Trail Dr
- 6109 Marsh Trail Dr
- 1640 Villa Capri Cir Unit 206
- 6057 Marsh Trail Dr
- 6058 Marsh Trail Dr
- 5507 Garden Arbor Dr
- 16501 Harper Pond Ln Unit 308
- 1429 Villa Capri Cir Unit 306
