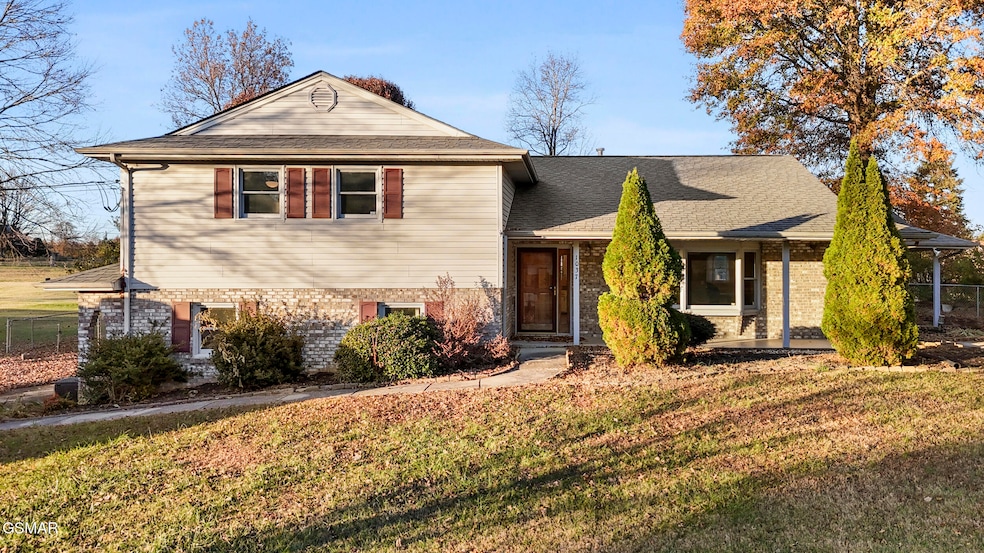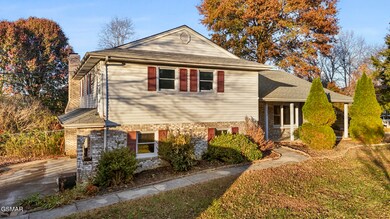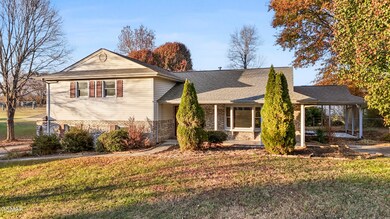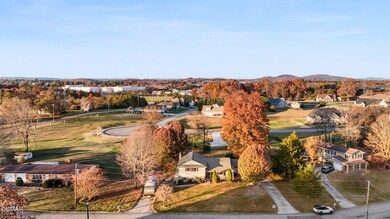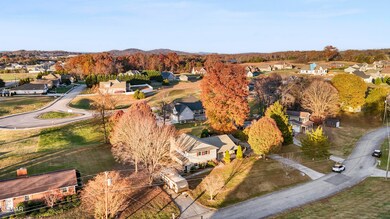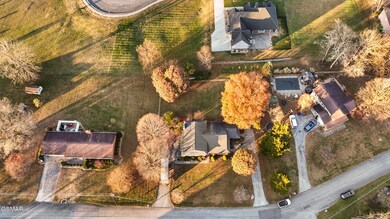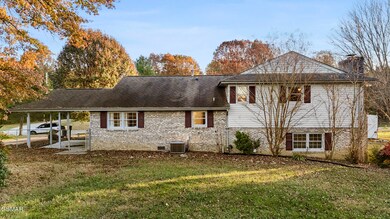1037 Keith Ln Morristown, TN 37813
Estimated payment $2,045/month
Highlights
- 1 Fireplace
- No HOA
- 2 Car Attached Garage
- Granite Countertops
- Covered Patio or Porch
- Eat-In Kitchen
About This Home
Welcome to this 3 bedroom, 2.5 bath home located on the desirable west end of Morristown. Set on just under a half-acre lot, this property offers plenty of outdoor space with a fully fenced backyard—perfect for pets, play, or relaxing evenings at home. The main level features a spacious living room that flows seamlessly into the large kitchen and dining room combo. The kitchen is well equipped with granite countertops and plenty of cabinet storage, providing a great foundation for your personal updates. Upstairs, you'll find three comfortable bedrooms, including the primary suite with its own private en-suite bathroom. The basement level adds even more living space, featuring a cozy den centered around a beautiful fireplace with a gas line already in place for an easy addition of gas logs. The two-car garage completes the lower level, offering parking, storage, or workspace. Recent updates include a new HVAC system in 2021, septic tank pumped in 2023, and a new water heater, giving you peace of mind and a strong start for future improvements. This home is ready for you to move in and add your own personal touch. Conveniently located just off Highway 160, you'll enjoy quick access to shopping, dining, and major routes for commuting. A 1-year home warranty is being provided by the listing agent upon successful closing. Call today to schedule your private showing!
Home Details
Home Type
- Single Family
Est. Annual Taxes
- $782
Year Built
- Built in 1990
Lot Details
- 0.44 Acre Lot
- Property fronts a county road
- Back Yard Fenced
- Chain Link Fence
- Level Lot
- Cleared Lot
- Property is zoned R 1
Parking
- 2 Car Attached Garage
- Basement Garage
- Parking Available
- Parking Accessed On Kitchen Level
- Garage Door Opener
- Driveway
- Off-Street Parking
Home Design
- Brick or Stone Mason
- Frame Construction
- Composition Roof
- Vinyl Siding
- Block And Beam Construction
Interior Spaces
- 1-Story Property
- Ceiling Fan
- 1 Fireplace
- Double Pane Windows
- Combination Kitchen and Dining Room
Kitchen
- Eat-In Kitchen
- Breakfast Bar
- Electric Range
- Dishwasher
- Granite Countertops
Flooring
- Carpet
- Tile
- Luxury Vinyl Tile
Bedrooms and Bathrooms
- 3 Bedrooms
Laundry
- Laundry Room
- Washer and Electric Dryer Hookup
Partially Finished Basement
- Walk-Out Basement
- Partial Basement
- Exterior Basement Entry
- Laundry in Basement
Outdoor Features
- Covered Patio or Porch
- Rain Gutters
Utilities
- Central Heating and Cooling System
- Heating System Uses Propane
- Heat Pump System
- 220 Volts
- Electric Water Heater
- Septic Tank
- Cable TV Available
Community Details
- No Home Owners Association
Listing and Financial Details
- Home warranty included in the sale of the property
- Tax Lot Pt2
- Assessor Parcel Number 055B A 00300 000
Map
Home Values in the Area
Average Home Value in this Area
Tax History
| Year | Tax Paid | Tax Assessment Tax Assessment Total Assessment is a certain percentage of the fair market value that is determined by local assessors to be the total taxable value of land and additions on the property. | Land | Improvement |
|---|---|---|---|---|
| 2024 | $782 | $39,675 | $5,800 | $33,875 |
| 2023 | $782 | $39,675 | $0 | $0 |
| 2022 | $782 | $39,675 | $5,800 | $33,875 |
| 2021 | $782 | $39,675 | $5,800 | $33,875 |
| 2020 | $782 | $39,675 | $5,800 | $33,875 |
| 2019 | $770 | $36,150 | $5,575 | $30,575 |
| 2018 | $770 | $36,150 | $5,575 | $30,575 |
| 2017 | $770 | $36,150 | $5,575 | $30,575 |
| 2016 | $719 | $36,150 | $5,575 | $30,575 |
| 2015 | $669 | $36,150 | $5,575 | $30,575 |
| 2014 | -- | $36,150 | $5,575 | $30,575 |
| 2013 | -- | $38,500 | $0 | $0 |
Property History
| Date | Event | Price | List to Sale | Price per Sq Ft |
|---|---|---|---|---|
| 11/17/2025 11/17/25 | For Sale | $375,000 | -- | $216 / Sq Ft |
Purchase History
| Date | Type | Sale Price | Title Company |
|---|---|---|---|
| Warranty Deed | $236,500 | Lakeway Title Services | |
| Quit Claim Deed | -- | -- | |
| Quit Claim Deed | -- | None Available | |
| Deed | $149,900 | -- | |
| Deed | $125,500 | -- | |
| Deed | $109,000 | -- | |
| Deed | $109,000 | -- | |
| Warranty Deed | $92,500 | -- | |
| Warranty Deed | $7,800 | -- | |
| Deed | -- | -- | |
| Deed | -- | -- |
Mortgage History
| Date | Status | Loan Amount | Loan Type |
|---|---|---|---|
| Open | $236,500 | VA | |
| Previous Owner | $46,500 | No Value Available | |
| Previous Owner | $116,800 | No Value Available |
Source: Great Smoky Mountains Association of REALTORS®
MLS Number: 309154
APN: 055B-A-003.00
- 5166 Aspen Ave
- 5162 Aspen Ave
- 5220 Aspen Ave
- 5049 Cottonseed Way
- 5027 Cottonseed Way
- 5589 Buell St
- 5629 Buell St
- 5154 Grist Ln
- Salem Plan at Millstone Village
- Penwell Plan at Millstone Village
- Darwin Plan at Millstone Village
- Aria Plan at Millstone Village
- Green Plan at Millstone Village
- Denton Plan at Millstone Village
- Cali Plan at Millstone Village
- Craig Plan at Millstone Village
- Hayden Plan at Millstone Village
- 5102 Grist Ln
- 5133 Lost Creek Dr
- 5098 Grist Ln
- 5055 Cottonseed Way
- 1332 W Andrew Johnson Hwy
- 450 Barkley Landing Dr Unit 432-4
- 450 Barkley Landing Dr Unit 205-10
- 450 Barkley Landing Dr Unit 456-6
- 169 Barkley Landing Dr
- 133 Guzman Ct
- 252 Keswick Dr
- 1202 Deer Ln Unit 1202 -No pets allowed
- 731 Cave St Unit 731
- 930-940 E Ellis St
- 706 Jay St Unit 32
- 706 Jay St Unit 31
- 1955 Collegewood Dr
- 305 Aspen Dr
- 228 Newman Cir
- 814 Carson St
- 810 Carson St Unit ID1331737P
- 1246 Jessica Loop Unit 3
- 1510 Taft St
