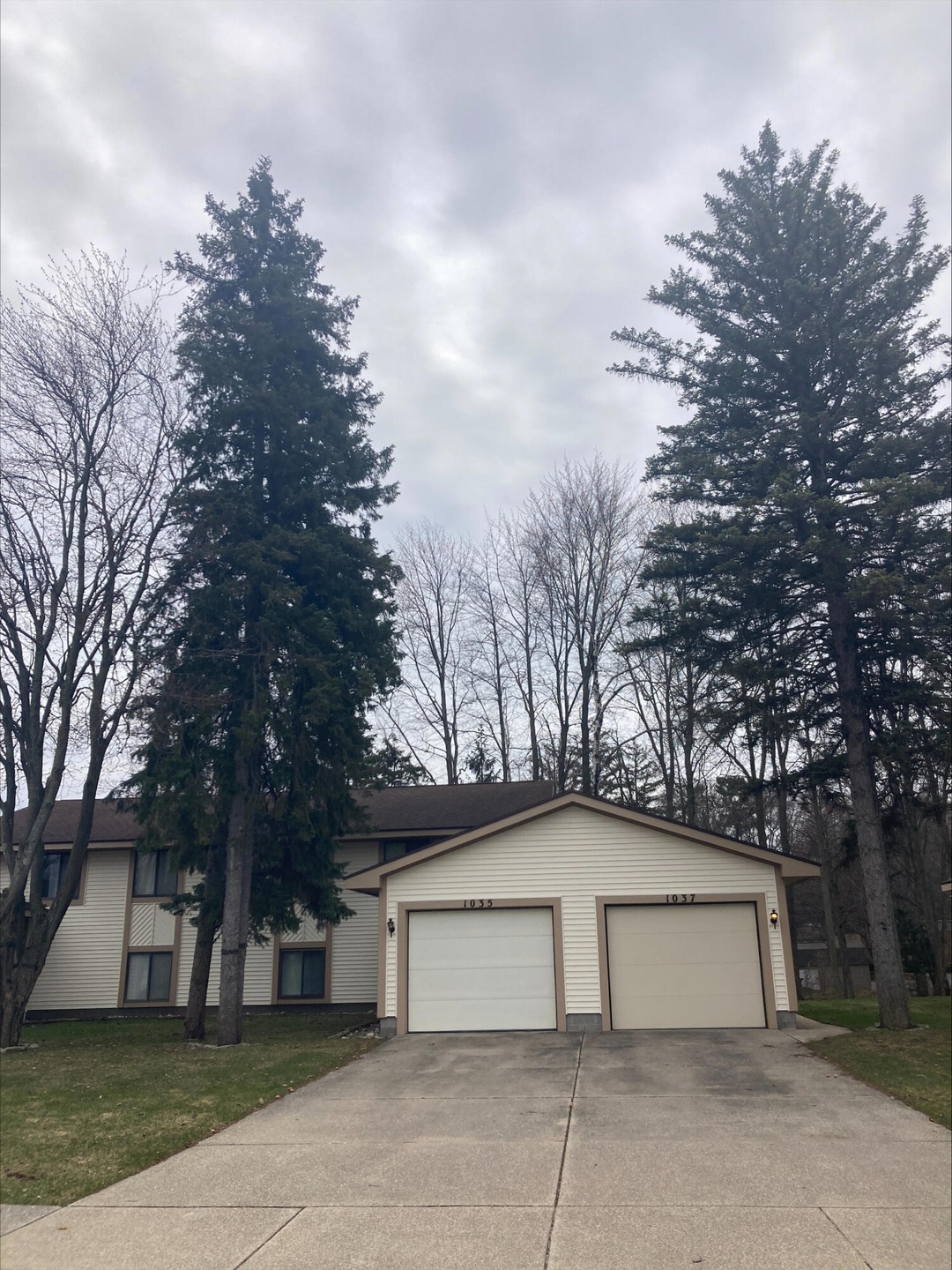
1037 Le Roux Rd Unit 8 Muskegon, MI 49441
Roosevelt Park NeighborhoodHighlights
- Deck
- 1 Car Attached Garage
- Forced Air Heating System
- Mona Shores High School Rated A-
- Living Room
- 1-minute walk to Fordham Street Playfield
About This Home
As of April 2025One Party.
Last Agent to Sell the Property
Nexes Realty Muskegon License #6501460973 Listed on: 04/09/2025
Property Details
Home Type
- Condominium
Est. Annual Taxes
- $2,563
Year Built
- Built in 1994
HOA Fees
- $200 Monthly HOA Fees
Parking
- 1 Car Attached Garage
- Garage Door Opener
Home Design
- Slab Foundation
- Composition Roof
- Vinyl Siding
Interior Spaces
- 986 Sq Ft Home
- 1-Story Property
- Ceiling Fan
- Insulated Windows
- Window Treatments
- Living Room
- Dining Area
- Laminate Flooring
- Laundry on main level
Bedrooms and Bathrooms
- 2 Main Level Bedrooms
- 1 Full Bathroom
Utilities
- Forced Air Heating System
- Heating System Uses Natural Gas
Additional Features
- Deck
- Sprinkler System
Community Details
Overview
- Association fees include snow removal, lawn/yard care
- Association Phone (616) 638-6989
Pet Policy
- Pets Allowed
Similar Homes in Muskegon, MI
Home Values in the Area
Average Home Value in this Area
Property History
| Date | Event | Price | Change | Sq Ft Price |
|---|---|---|---|---|
| 04/09/2025 04/09/25 | For Sale | $179,900 | 0.0% | $182 / Sq Ft |
| 04/08/2025 04/08/25 | Sold | $179,900 | -- | $182 / Sq Ft |
| 03/21/2025 03/21/25 | Pending | -- | -- | -- |
Tax History Compared to Growth
Agents Affiliated with this Home
-
Josh Stehouwer
J
Seller's Agent in 2025
Josh Stehouwer
Nexes Realty Muskegon
(616) 800-8876
1 in this area
11 Total Sales
-
Becky Biesiada
B
Buyer's Agent in 2025
Becky Biesiada
Nexes Realty Muskegon
(231) 557-9548
1 in this area
28 Total Sales
Map
Source: Southwestern Michigan Association of REALTORS®
MLS Number: 25014273
- 3319 Davis Rd
- 1012 Beechtree Ct
- 3230 Davis Rd
- 1189 Woodside Rd
- 1243 Crandall Ave
- 862 Seminole Rd
- 3030 Eastland Rd
- 3008 Roosevelt Rd
- 824 Winslow Ct
- 1423 W Norton Ave
- 3326 Lemuel St
- 3820 Harbor Point Dr
- 3309 Temple St
- 1070 W Broadway Ave
- 1321 Cornell Rd
- 3799 Fairway Dr
- 695 Oakway Dr
- 3669 Brentwood St
- 1491 Greenwich Rd
- 2913 Lemuel St
