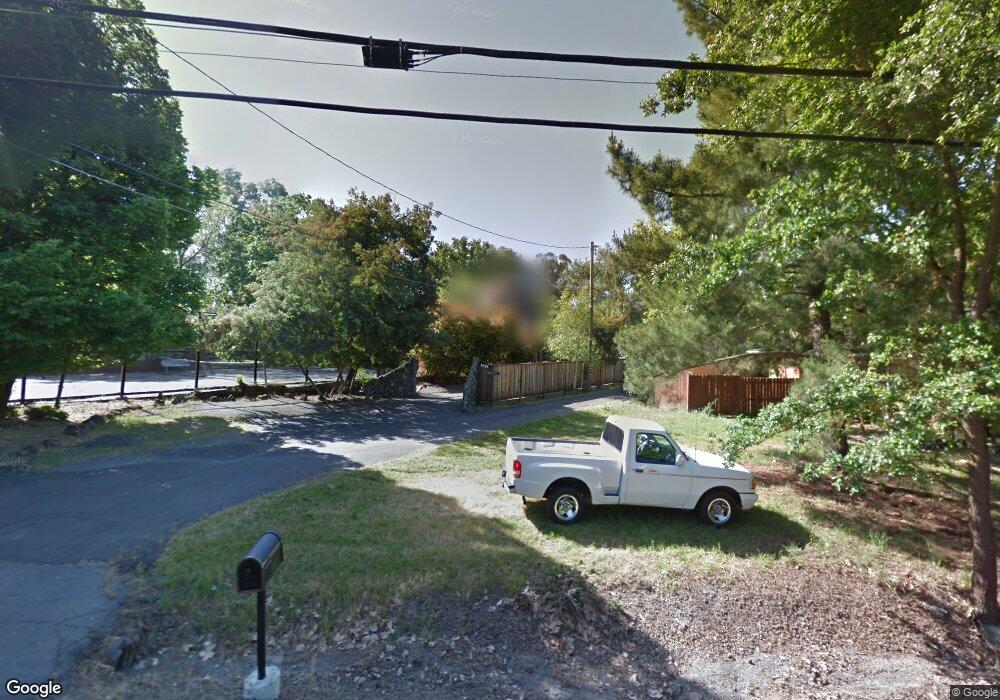1037 Mountain View Blvd Walnut Creek, CA 94596
Walnut Heights NeighborhoodEstimated Value: $1,557,000 - $1,762,000
3
Beds
2
Baths
1,663
Sq Ft
$996/Sq Ft
Est. Value
About This Home
This home is located at 1037 Mountain View Blvd, Walnut Creek, CA 94596 and is currently estimated at $1,656,982, approximately $996 per square foot. 1037 Mountain View Blvd is a home located in Contra Costa County with nearby schools including Walnut Heights Elementary School, Walnut Creek Intermediate School, and Las Lomas High School.
Ownership History
Date
Name
Owned For
Owner Type
Purchase Details
Closed on
May 21, 2019
Sold by
Berg Quinn C and Berg Rachel N
Bought by
Harrington Silva Family Trust
Current Estimated Value
Home Financials for this Owner
Home Financials are based on the most recent Mortgage that was taken out on this home.
Original Mortgage
$1,124,850
Outstanding Balance
$986,962
Interest Rate
4.1%
Mortgage Type
New Conventional
Estimated Equity
$670,020
Purchase Details
Closed on
Feb 25, 2016
Sold by
Shankel Beatrice
Bought by
Berg Quinn C and Berg Rachel N
Home Financials for this Owner
Home Financials are based on the most recent Mortgage that was taken out on this home.
Original Mortgage
$625,000
Interest Rate
3.81%
Mortgage Type
New Conventional
Purchase Details
Closed on
Apr 14, 2011
Sold by
Shankel Clarence and Shankel Beatrice
Bought by
Shankel Clarence and Shankel Beatrice
Home Financials for this Owner
Home Financials are based on the most recent Mortgage that was taken out on this home.
Original Mortgage
$143,000
Interest Rate
4.83%
Mortgage Type
New Conventional
Purchase Details
Closed on
Sep 26, 2006
Sold by
Shankel Clarence and Shankel Beatrice
Bought by
Shankel Clarence and Shankel Beatrice
Home Financials for this Owner
Home Financials are based on the most recent Mortgage that was taken out on this home.
Original Mortgage
$544,185
Interest Rate
6.55%
Mortgage Type
FHA
Create a Home Valuation Report for This Property
The Home Valuation Report is an in-depth analysis detailing your home's value as well as a comparison with similar homes in the area
Home Values in the Area
Average Home Value in this Area
Purchase History
| Date | Buyer | Sale Price | Title Company |
|---|---|---|---|
| Harrington Silva Family Trust | $1,250,000 | Old Republic Title Company | |
| Berg Quinn C | $975,000 | Old Republic Title Co | |
| Shankel Clarence | -- | Old Republic Title Company | |
| Shankel Clarence | -- | Old Republic Title Company | |
| Shankel Clarence | -- | None Available |
Source: Public Records
Mortgage History
| Date | Status | Borrower | Loan Amount |
|---|---|---|---|
| Open | Harrington Silva Family Trust | $1,124,850 | |
| Previous Owner | Berg Quinn C | $625,000 | |
| Previous Owner | Shankel Clarence | $143,000 | |
| Previous Owner | Shankel Clarence | $544,185 |
Source: Public Records
Tax History Compared to Growth
Tax History
| Year | Tax Paid | Tax Assessment Tax Assessment Total Assessment is a certain percentage of the fair market value that is determined by local assessors to be the total taxable value of land and additions on the property. | Land | Improvement |
|---|---|---|---|---|
| 2025 | $16,249 | $1,394,393 | $1,115,517 | $278,876 |
| 2024 | $15,864 | $1,367,053 | $1,093,645 | $273,408 |
| 2023 | $15,864 | $1,340,249 | $1,072,201 | $268,048 |
| 2022 | $15,513 | $1,313,971 | $1,051,178 | $262,793 |
| 2021 | $15,094 | $1,288,208 | $1,030,567 | $257,641 |
| 2019 | $12,435 | $1,034,677 | $848,966 | $185,711 |
| 2018 | $12,016 | $1,014,390 | $832,320 | $182,070 |
| 2017 | $11,799 | $994,500 | $816,000 | $178,500 |
| 2016 | $1,969 | $99,841 | $28,975 | $70,866 |
| 2015 | $1,914 | $98,342 | $28,540 | $69,802 |
| 2014 | $1,872 | $96,416 | $27,981 | $68,435 |
Source: Public Records
Map
Nearby Homes
- 1096 Mountain View Blvd
- 421 Twin Oaks Ln
- 2115 Wilmington Dr
- 1109 Cardigan Dr
- 1101 Scots Ln
- 1333 Milton Ave
- 3160 Walnut Blvd
- 2409 Lavender Dr
- 172 Rudgear Dr
- 1365 Milton Ave
- 127 Caminar Way
- 189 Rudgear Dr
- 1555 Pebblebrook Ct
- 1032 Millbrook Ct
- 1031 Millbrook Ct
- 2175 Lariat Ln
- 1910 San Miguel Dr
- 291 Barrington Ln
- 500 Tampico
- 289 Sierra Dr
- 1037 Mt View Blvd
- 1041 Mt View Blvd
- 24 Amigo Ln
- 1035 Mt View Blvd
- 12 Amigo Ln
- 10 Amigo Ln
- 4397 Walnut Blvd
- 4347 Walnut Blvd
- 44 Amigo Ln
- 4377 Walnut Blvd
- 4357 Walnut Blvd
- 1015 Mt View Blvd
- 1024 Mt View Blvd
- 66 Amigo Ln
- 1024 Mountain View Blvd
- 1050 Mt View Blvd
- 36 Amigo Ln
- 4405 Walnut Blvd
- 1014 Mountain View Blvd
- 48 Amigo Ln
