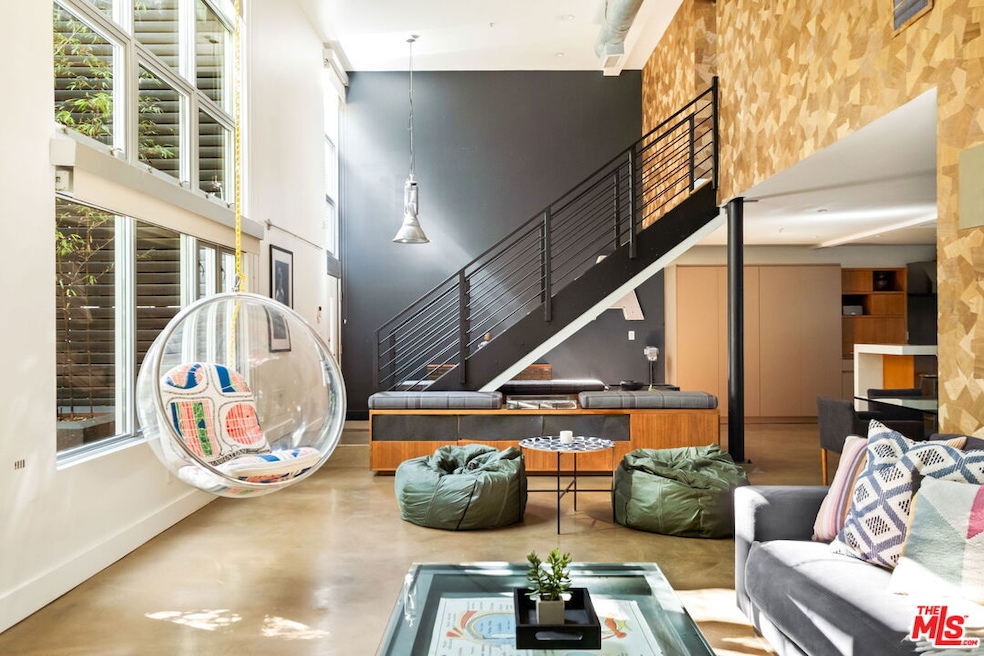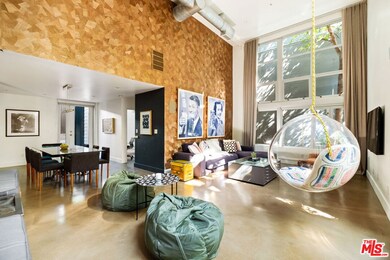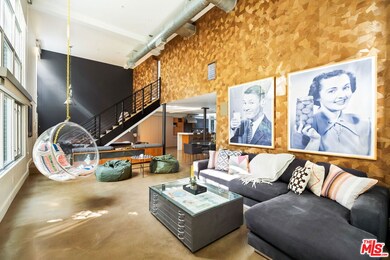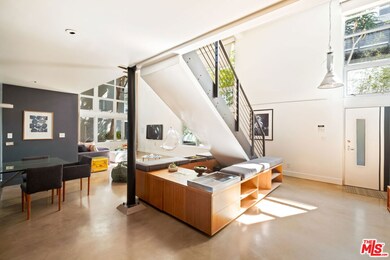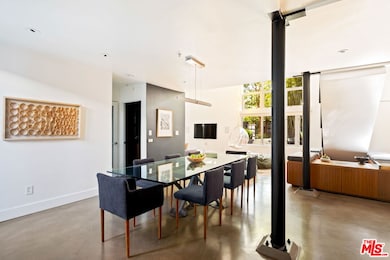1037 N Laurel Ave Unit 11 West Hollywood, CA 90046
Highlights
- Gated Parking
- Wood Flooring
- Courtyard Views
- 0.6 Acre Lot
- End Unit
- Walk-In Closet
About This Home
Welcome home to your very own prime corner unit in the architecturally stunning Laurel Lofts! Nestled in the heart of vibrant West Hollywood, this chic interior courtyard abode features a stunning 2-story, 18-foot ceiling with walls of glass windows. Bright and open, polished concrete floors flow through the lower level of the unit with custom furniture and designer finishes throughout.You don't need to be a culinary expert to appreciate the incredible features of the gourmet kitchen with its Caesarstone and Carrera marble countertops, a top-of-the-line Viking range, Bosch dishwasher, GE Monogram refrigerator, and custom cabinets, making this kitchen a dream come true for anyone who loves to cook or entertain. Step outside onto your rare private back patio for morning coffee or an al fresco snack. Also on the ground level, you'll find a second bedroom, which could work perfectly as an office, and a full bathroom close by. Heading upstairs, the custom white oak floors guide you to the primary bedroom suite. The bathroom here feels like a spa, featuring an open shower, sleek fixtures, and a relaxing laminar flow tub. The massive walk-in closet offers you plenty of space for all your wardrobe and organizational needs. Thoughtful features include a SONOS system and theater surround sound in both the living room and primary bedroom, custom lighting, a Nest system, efficient HVAC, and the convenience of in-unit laundry. The unit also comes with 2 assigned tandem parking spots in the gated, secure parking garage. Available immediately - furnished or unfurnished. Not even a block away from the best restaurants and shops in the area, the convenient location of your future loft is unparalleled!
Condo Details
Home Type
- Condominium
Est. Annual Taxes
- $15,008
Year Built
- Built in 2004
Lot Details
- End Unit
- Gated Home
Interior Spaces
- 1,698 Sq Ft Home
- 2-Story Property
- Living Room
- Dining Area
- Wood Flooring
- Courtyard Views
Kitchen
- Oven or Range
- Microwave
- Dishwasher
- Disposal
Bedrooms and Bathrooms
- 2 Bedrooms
- Walk-In Closet
- 2 Full Bathrooms
Laundry
- Laundry in unit
- Dryer
- Washer
Parking
- 2 Parking Spaces
- Gated Parking
Additional Features
- Open Patio
- Central Heating and Cooling System
Listing and Financial Details
- Security Deposit $15,000
- Tenant pays for electricity, gas, cable TV, water, trash collection
- 12 Month Lease Term
- Assessor Parcel Number 5529-024-041
Community Details
Pet Policy
- Call for details about the types of pets allowed
Security
- Card or Code Access
Map
Source: The MLS
MLS Number: 25549445
APN: 5529-024-041
- 1037 N Laurel Ave Unit 19
- 1001 N Crescent Heights Blvd
- 1010 N Edinburgh Ave
- 927 N Laurel Ave
- 926 N Crescent Heights Blvd
- 1030 N La Jolla Ave
- 1028 N Hayworth Ave
- 8121 Norton Ave Unit 303
- 8121 Norton Ave Unit 202
- 1233 N Laurel Ave Unit 114
- 1233 N Laurel Ave Unit 209
- 934 N La Jolla Ave
- 930 N La Jolla Ave
- 1248 N Laurel Ave Unit 103
- 7917 Willoughby Ave Unit 2
- 1029 N Orange Grove Ave
- 829 N Edinburgh Ave
- 920 N Fairfax Ave
- 8265 Romaine St
- 1250 N Harper Ave Unit 306
