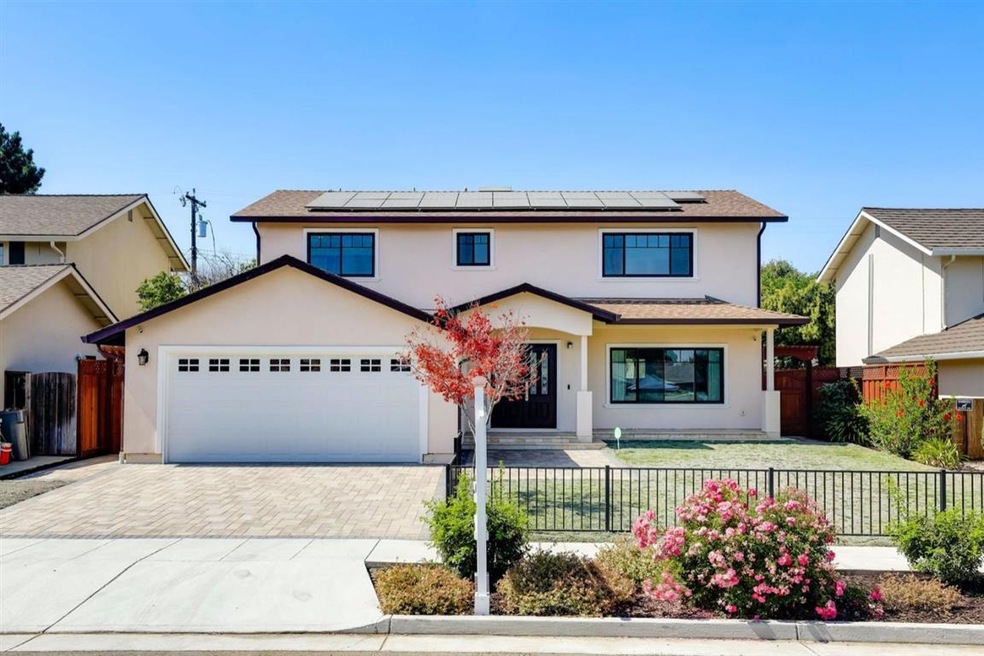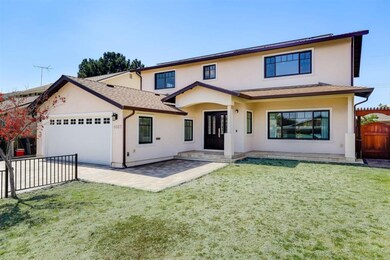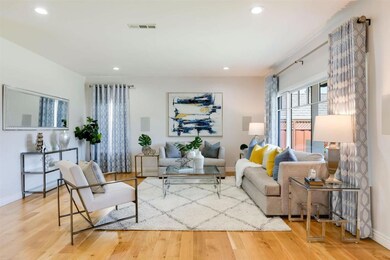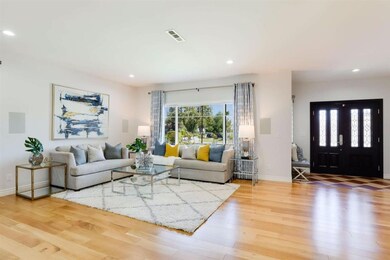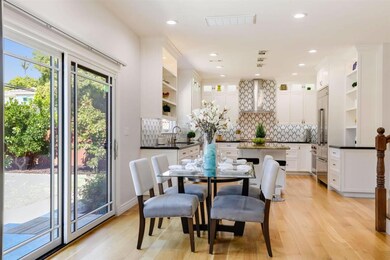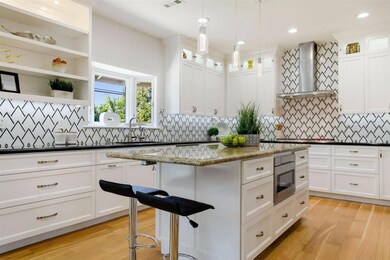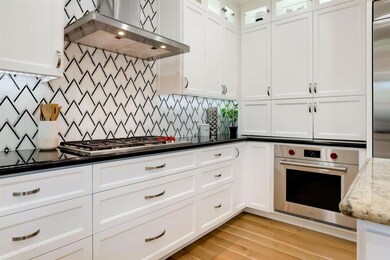
1037 Oaktree Dr San Jose, CA 95129
West San Jose NeighborhoodHighlights
- Solar Power System
- Wood Flooring
- Granite Countertops
- Nelson S. Dilworth Elementary School Rated A-
- Main Floor Bedroom
- Skylights
About This Home
As of October 2021Beautifully newly rebuilt East facing home in 2016. Located close to sought after Lynbrook and Mitty High schools. Huge primary bedroom and 3 additional en-suite bedrooms plus half bath. One en-suite bedroom downstairs. Lots of premium features including fully owned solar panels, ethernet wired to all rooms, engineered wood floors, Kinetico water softener, Aprilaire whole house humidifier, 2 zoned heat and AC, Montigo fireplaces, Klipsch in-wall speakers, MyQ wifi garage door opener, skylight, solid core doors and low maintenance landscape. Kitchen equipped with all stainless steel appliances - Wolf cooktop & oven, Miele dishwasher and Jenn Air counter depth refrigerator; and instant water heater with hot water dispenser. Granite countertops throughout the home. Easy access to freeway 280 and 85, shopping and all the daily life conveniences. Excellent Cupertino schools: Dilworth Elem, Miller Middle, Lynbrook High. Buyers to verify schools.
Last Agent to Sell the Property
Gladys Morais
Intero Real Estate Services License #01831863 Listed on: 09/16/2021

Last Buyer's Agent
Dalong Zhao
Next Realty License #02010168

Home Details
Home Type
- Single Family
Est. Annual Taxes
- $44,780
Year Built
- 2016
Lot Details
- 6,172 Sq Ft Lot
- Sprinklers on Timer
- Grass Covered Lot
- Back Yard
Parking
- 2 Car Garage
Home Design
- Composition Roof
- Concrete Perimeter Foundation
Interior Spaces
- 2,736 Sq Ft Home
- 2-Story Property
- Skylights
- Fireplace With Gas Starter
- Double Pane Windows
- Separate Family Room
- Dining Area
Kitchen
- Built-In Oven
- Gas Cooktop
- Range Hood
- Microwave
- Dishwasher
- Kitchen Island
- Granite Countertops
- Disposal
Flooring
- Wood
- Tile
Bedrooms and Bathrooms
- 4 Bedrooms
- Main Floor Bedroom
- Walk-In Closet
- Bathroom on Main Level
- Granite Bathroom Countertops
- Bidet
- Bathtub with Shower
Laundry
- Laundry on upper level
- Laundry in Garage
- Washer and Dryer
Eco-Friendly Details
- Solar Power System
Utilities
- Forced Air Zoned Heating and Cooling System
- Tankless Water Heater
Ownership History
Purchase Details
Home Financials for this Owner
Home Financials are based on the most recent Mortgage that was taken out on this home.Purchase Details
Home Financials for this Owner
Home Financials are based on the most recent Mortgage that was taken out on this home.Purchase Details
Home Financials for this Owner
Home Financials are based on the most recent Mortgage that was taken out on this home.Purchase Details
Home Financials for this Owner
Home Financials are based on the most recent Mortgage that was taken out on this home.Purchase Details
Home Financials for this Owner
Home Financials are based on the most recent Mortgage that was taken out on this home.Purchase Details
Home Financials for this Owner
Home Financials are based on the most recent Mortgage that was taken out on this home.Purchase Details
Home Financials for this Owner
Home Financials are based on the most recent Mortgage that was taken out on this home.Purchase Details
Home Financials for this Owner
Home Financials are based on the most recent Mortgage that was taken out on this home.Similar Homes in the area
Home Values in the Area
Average Home Value in this Area
Purchase History
| Date | Type | Sale Price | Title Company |
|---|---|---|---|
| Grant Deed | $3,510,000 | Old Republic Title Company | |
| Interfamily Deed Transfer | -- | None Available | |
| Grant Deed | $1,800,000 | First American Title Company | |
| Interfamily Deed Transfer | -- | -- | |
| Interfamily Deed Transfer | -- | -- | |
| Interfamily Deed Transfer | -- | Chicago Title Co | |
| Grant Deed | -- | -- | |
| Grant Deed | -- | Santa Clara Land Title Compa |
Mortgage History
| Date | Status | Loan Amount | Loan Type |
|---|---|---|---|
| Open | $2,457,000 | New Conventional | |
| Previous Owner | $1,200,000 | Adjustable Rate Mortgage/ARM | |
| Previous Owner | $225,000 | New Conventional | |
| Previous Owner | $250,000 | Credit Line Revolving | |
| Previous Owner | $250,000 | Credit Line Revolving | |
| Previous Owner | $195,000 | Unknown | |
| Previous Owner | $189,000 | Unknown | |
| Previous Owner | $100,000 | Credit Line Revolving | |
| Previous Owner | $100,000 | Credit Line Revolving | |
| Previous Owner | $194,000 | Balloon | |
| Previous Owner | $203,150 | No Value Available |
Property History
| Date | Event | Price | Change | Sq Ft Price |
|---|---|---|---|---|
| 10/22/2021 10/22/21 | Sold | $3,510,000 | +17.1% | $1,283 / Sq Ft |
| 09/22/2021 09/22/21 | Pending | -- | -- | -- |
| 09/16/2021 09/16/21 | For Sale | $2,998,000 | +66.6% | $1,096 / Sq Ft |
| 06/29/2015 06/29/15 | Sold | $1,800,000 | +0.1% | $852 / Sq Ft |
| 06/08/2015 06/08/15 | Pending | -- | -- | -- |
| 05/29/2015 05/29/15 | For Sale | $1,798,000 | -- | $851 / Sq Ft |
Tax History Compared to Growth
Tax History
| Year | Tax Paid | Tax Assessment Tax Assessment Total Assessment is a certain percentage of the fair market value that is determined by local assessors to be the total taxable value of land and additions on the property. | Land | Improvement |
|---|---|---|---|---|
| 2025 | $44,780 | $3,724,839 | $2,780,364 | $944,475 |
| 2024 | $44,780 | $3,651,804 | $2,725,848 | $925,956 |
| 2023 | $37,656 | $3,010,000 | $2,246,700 | $763,300 |
| 2022 | $43,780 | $3,510,000 | $2,620,000 | $890,000 |
| 2021 | $32,045 | $2,539,438 | $1,598,864 | $940,574 |
| 2020 | $31,533 | $2,513,400 | $1,582,470 | $930,930 |
| 2019 | $30,918 | $2,464,119 | $1,551,442 | $912,677 |
| 2018 | $30,051 | $2,415,804 | $1,521,022 | $894,782 |
| 2017 | $29,946 | $2,368,437 | $1,491,199 | $877,238 |
| 2016 | $23,181 | $1,827,450 | $1,461,960 | $365,490 |
| 2015 | $6,191 | $406,104 | $162,437 | $243,667 |
| 2014 | $5,674 | $398,150 | $159,256 | $238,894 |
Agents Affiliated with this Home
-
G
Seller's Agent in 2021
Gladys Morais
Intero Real Estate Services
-
D
Buyer's Agent in 2021
Dalong Zhao
Next Realty
-
C
Seller's Agent in 2015
Catherine Clock
KW Bay Area Estates
Map
Source: MLSListings
MLS Number: ML81860427
APN: 378-04-007
- 1002 Oaktree Dr
- 1147 Johnson Ave
- 1158 Lockhaven Way
- 18817 Tuggle Ave
- 1005 Tulipan Dr
- 939 S Tantau Ave
- 1063 Norfolk Dr
- 6117 Brigantine Dr
- 18725 Tilson Ave
- 1312 Glen Haven Dr
- 1349 Happy Valley Ave
- 6044 Rainbow Dr
- 5161 Bela Dr
- 10250 Calvert Dr
- 1376 Brook Glen Dr
- 10451 Finch Ave
- 920 Longwood Ln
- 1062 Craig Dr
- 5011 Lapa Dr
- 10163 Bret Ave
