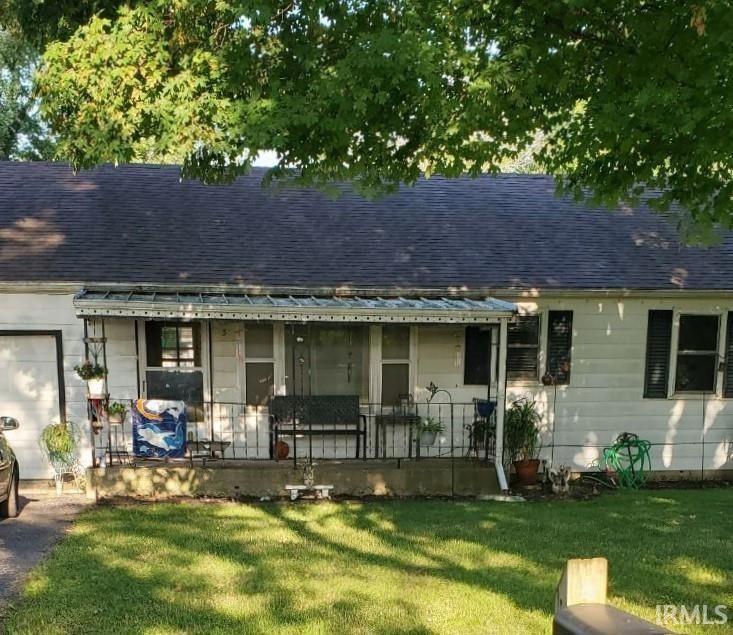
1037 S Lewis St Kokomo, IN 46902
Darrough Chapel NeighborhoodEstimated Value: $61,000 - $153,000
3
Beds
1
Bath
884
Sq Ft
$130/Sq Ft
Est. Value
Highlights
- 1 Car Attached Garage
- Forced Air Heating and Cooling System
- Level Lot
- 1-Story Property
About This Home
As of August 2023One party- sold & closed.
Home Details
Home Type
- Single Family
Year Built
- Built in 1957
Lot Details
- 8,276 Sq Ft Lot
- Lot Dimensions are 72 x 113
- Level Lot
Parking
- 1 Car Attached Garage
Home Design
- Vinyl Construction Material
Interior Spaces
- 884 Sq Ft Home
- 1-Story Property
- Crawl Space
Bedrooms and Bathrooms
- 3 Bedrooms
- 1 Full Bathroom
Schools
- Elwood Haynes Elementary School
- Maple Crest Middle School
- Kokomo High School
Utilities
- Forced Air Heating and Cooling System
- Heating System Uses Gas
- Private Company Owned Well
- Well
- Septic System
Listing and Financial Details
- Assessor Parcel Number 34-10-05-203-019.000-001
Ownership History
Date
Name
Owned For
Owner Type
Purchase Details
Listed on
May 30, 2023
Closed on
Aug 4, 2023
Sold by
Shuck Petronel
Bought by
Scheid Mark S
Seller's Agent
Melissa Rethlake
The Hardie Group
Buyer's Agent
Melissa Rethlake
The Hardie Group
List Price
$39,900
Sold Price
$39,900
Total Days on Market
0
Views
2
Current Estimated Value
Home Financials for this Owner
Home Financials are based on the most recent Mortgage that was taken out on this home.
Estimated Appreciation
$75,090
Avg. Annual Appreciation
74.60%
Original Mortgage
$39,176
Outstanding Balance
$38,234
Interest Rate
6.81%
Mortgage Type
FHA
Estimated Equity
$70,574
Create a Home Valuation Report for This Property
The Home Valuation Report is an in-depth analysis detailing your home's value as well as a comparison with similar homes in the area
Similar Homes in Kokomo, IN
Home Values in the Area
Average Home Value in this Area
Purchase History
| Date | Buyer | Sale Price | Title Company |
|---|---|---|---|
| Scheid Mark S | $39,900 | None Listed On Document |
Source: Public Records
Mortgage History
| Date | Status | Borrower | Loan Amount |
|---|---|---|---|
| Open | Scheid Mark S | $39,176 |
Source: Public Records
Property History
| Date | Event | Price | Change | Sq Ft Price |
|---|---|---|---|---|
| 08/09/2023 08/09/23 | Sold | $39,900 | 0.0% | $45 / Sq Ft |
| 05/30/2023 05/30/23 | Pending | -- | -- | -- |
| 05/30/2023 05/30/23 | For Sale | $39,900 | -- | $45 / Sq Ft |
Source: Indiana Regional MLS
Tax History Compared to Growth
Tax History
| Year | Tax Paid | Tax Assessment Tax Assessment Total Assessment is a certain percentage of the fair market value that is determined by local assessors to be the total taxable value of land and additions on the property. | Land | Improvement |
|---|---|---|---|---|
| 2024 | $81 | $86,400 | $12,000 | $74,400 |
| 2022 | $1,162 | $58,100 | $8,100 | $50,000 |
| 2021 | $1,038 | $51,900 | $8,100 | $43,800 |
| 2020 | $968 | $48,400 | $8,100 | $40,300 |
| 2019 | $970 | $49,000 | $7,600 | $41,400 |
| 2018 | $969 | $47,400 | $7,600 | $39,800 |
| 2017 | $1,018 | $48,400 | $7,600 | $40,800 |
| 2016 | $936 | $48,400 | $7,600 | $40,800 |
| 2014 | $860 | $44,900 | $7,100 | $37,800 |
| 2013 | $806 | $44,500 | $7,100 | $37,400 |
Source: Public Records
Agents Affiliated with this Home
-
Melissa Rethlake

Seller's Agent in 2023
Melissa Rethlake
The Hardie Group
(765) 210-5550
2 in this area
45 Total Sales
Map
Source: Indiana Regional MLS
MLS Number: 202328464
APN: 34-10-05-203-019.000-001
Nearby Homes
- 2485 Fiona Dr
- 120 S 200 E
- 2487 Fiona Dr
- 2481 Schick Dr
- 2477 Schick Dr
- 2106 Mohr Dr
- 250 S 150 St W
- 1300 Belvedere Dr
- 1500 Imperial Dr
- 1608 E Wheeler St
- 2050 Bent Creek Rd
- 1508 E Hoffer St
- 906 S Diamond St
- 1033 S Ohio St
- 1105 E Markland Ave
- 1114 E Wheeler St
- 1005 E Firmin St
- 0 E Hoffer St
- 1333 S Locke St
- 1116 E Walnut St
