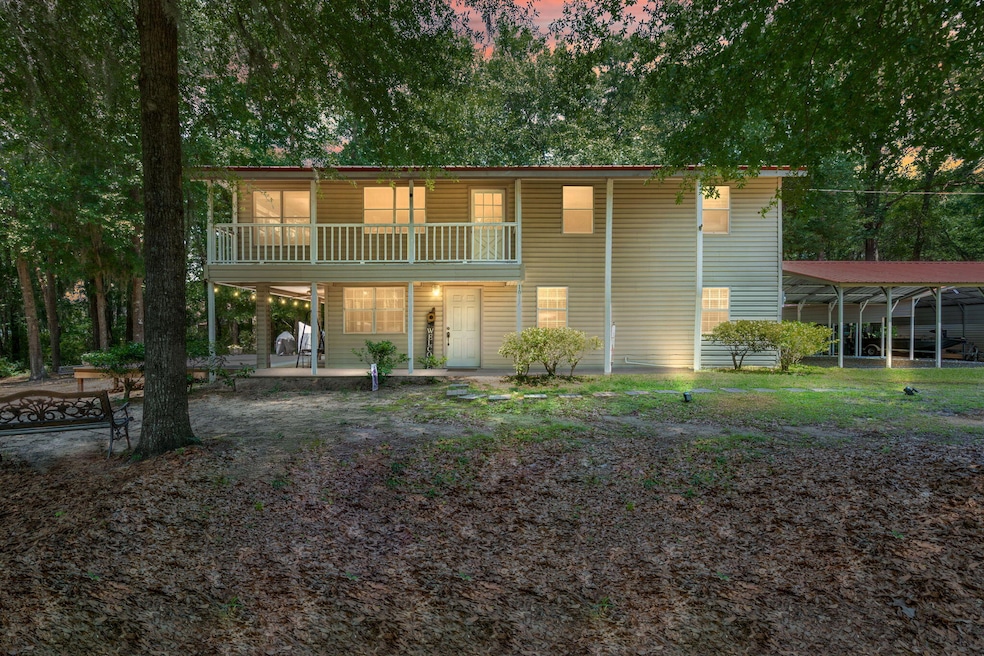
1037 Serenity Dr Summerton, SC 29148
Highlights
- Boat Ramp
- Craftsman Architecture
- Wood Flooring
- RV Parking in Community
- Deck
- Loft
About This Home
As of August 2025Experience peaceful lakefront living in this beautifully updated 4-bedroom, 3-bath home! Perfectly situated on a shaded corner lot with adjoining vacant wooded lots, this property offers privacy, space, and stunning water views. Enjoy morning coffee or evening gatherings on the spacious front porch overlooking the lake--a perfect setting for entertaining or relaxing.Inside, the home features vinyl plank flooring throughout the main living areas and a bright, open layout. The living room and kitchen both offer tranquil lake views, creating a serene backdrop to daily life. The updated kitchen has granite countertops, tile backsplash, stainless steel appliances, and a large pantry for storage.The main floor includes the owner's suite and a full bath, while upstairs you'll find threethree additional bedrooms and two full bathsideal for accommodating family or visitors. A spacious workshop adds versatility and extra storage. Take evening golf cart rides around the friendly neighborhood and embrace the laid-back lifestyle you've been dreaming of. This is lakefront living at its best!
Last Agent to Sell the Property
Jeff Cook Real Estate LPT Realty License #41438 Listed on: 06/06/2025

Home Details
Home Type
- Single Family
Est. Annual Taxes
- $1,385
Year Built
- Built in 1985
Lot Details
- 1 Acre Lot
- Lot Dimensions are 102x295x106x296
Parking
- 2 Car Garage
Home Design
- Craftsman Architecture
- Slab Foundation
- Metal Roof
- Vinyl Siding
Interior Spaces
- 2,358 Sq Ft Home
- 2-Story Property
- Popcorn or blown ceiling
- High Ceiling
- Ceiling Fan
- Free Standing Fireplace
- Gas Log Fireplace
- Family Room
- Living Room with Fireplace
- Loft
- Sun or Florida Room
- Wood Flooring
Kitchen
- Eat-In Kitchen
- Electric Range
- Dishwasher
- Disposal
Bedrooms and Bathrooms
- 4 Bedrooms
- 3 Full Bathrooms
Outdoor Features
- Balcony
- Deck
- Separate Outdoor Workshop
- Front Porch
Schools
- Scotts High School
Utilities
- Central Air
- Heat Pump System
- Well
- Septic Tank
Community Details
Overview
- Moss Pointe Subdivision
- RV Parking in Community
Recreation
- Boat Ramp
- Boat Dock
- RV or Boat Storage in Community
Ownership History
Purchase Details
Home Financials for this Owner
Home Financials are based on the most recent Mortgage that was taken out on this home.Purchase Details
Home Financials for this Owner
Home Financials are based on the most recent Mortgage that was taken out on this home.Similar Homes in Summerton, SC
Home Values in the Area
Average Home Value in this Area
Purchase History
| Date | Type | Sale Price | Title Company |
|---|---|---|---|
| Quit Claim Deed | -- | None Available | |
| Deed | $159,000 | None Available |
Mortgage History
| Date | Status | Loan Amount | Loan Type |
|---|---|---|---|
| Open | $200,000 | New Conventional | |
| Closed | $145,000 | New Conventional | |
| Previous Owner | $143,100 | New Conventional |
Property History
| Date | Event | Price | Change | Sq Ft Price |
|---|---|---|---|---|
| 08/04/2025 08/04/25 | Sold | $386,500 | -9.1% | $164 / Sq Ft |
| 06/30/2025 06/30/25 | Price Changed | $425,000 | -1.2% | $180 / Sq Ft |
| 06/06/2025 06/06/25 | For Sale | $430,000 | +170.4% | $182 / Sq Ft |
| 12/18/2017 12/18/17 | Sold | $159,000 | -15.9% | $67 / Sq Ft |
| 11/03/2017 11/03/17 | Pending | -- | -- | -- |
| 01/30/2017 01/30/17 | For Sale | $189,000 | -- | $80 / Sq Ft |
Tax History Compared to Growth
Tax History
| Year | Tax Paid | Tax Assessment Tax Assessment Total Assessment is a certain percentage of the fair market value that is determined by local assessors to be the total taxable value of land and additions on the property. | Land | Improvement |
|---|---|---|---|---|
| 2024 | $1,385 | $6,752 | $1,600 | $5,152 |
| 2023 | $1,358 | $6,752 | $1,600 | $5,152 |
| 2022 | $1,342 | $6,752 | $1,600 | $5,152 |
| 2021 | $1,348 | $9,516 | $2,100 | $7,416 |
| 2020 | $1,348 | $6,344 | $1,400 | $4,944 |
| 2019 | $1,412 | $6,344 | $0 | $0 |
| 2017 | $3,389 | $9,192 | $0 | $0 |
| 2016 | $3,312 | $9,192 | $0 | $0 |
| 2015 | $1,356 | $6,496 | $1,400 | $5,096 |
| 2014 | $1,332 | $6,496 | $1,400 | $5,096 |
| 2013 | -- | $6,496 | $1,400 | $5,096 |
Agents Affiliated with this Home
-

Seller's Agent in 2025
Jeff Cook
Jeff Cook Real Estate LPT Realty
(843) 270-2280
2,266 Total Sales
-
M
Seller Co-Listing Agent in 2025
Moe Mallah
Jeff Cook Real Estate LPT Realty
23 Total Sales
-

Buyer's Agent in 2025
Tana Shuler
Synergy Group Properties
(803) 308-7784
51 Total Sales
-
S
Seller's Agent in 2017
Scott Wannamaker
Key Properties of the Carolinas, LLC
(843) 224-0767
161 Total Sales
-
N
Buyer's Agent in 2017
Non Member
NON MEMBER
Map
Source: CHS Regional MLS
MLS Number: 25015792
APN: 033-16-02-006-00
- 2633 Princess Pond Rd
- 0 Hickory Dr
- 1104 Hickory Dr
- 1217 Birch Dr
- 1188 Birch Dr
- 1801 Princess Pond Rd
- 1201 Crescent St
- 1025 Folly Dr
- 1099 Refuge Way
- 1112 Refuge Way
- 1091 Refuge Way
- 1821 Gordon Rd
- 1088 Refuge Way
- 1813 Gordon Rd
- 1080 Refuge Way
- 1009 Folly Rd
- 1072 Refuge Way
- 1130 Bridgeview Ln
- 1804 Gordon Rd
- 1106 Bridgeview Ln Unit B 101






