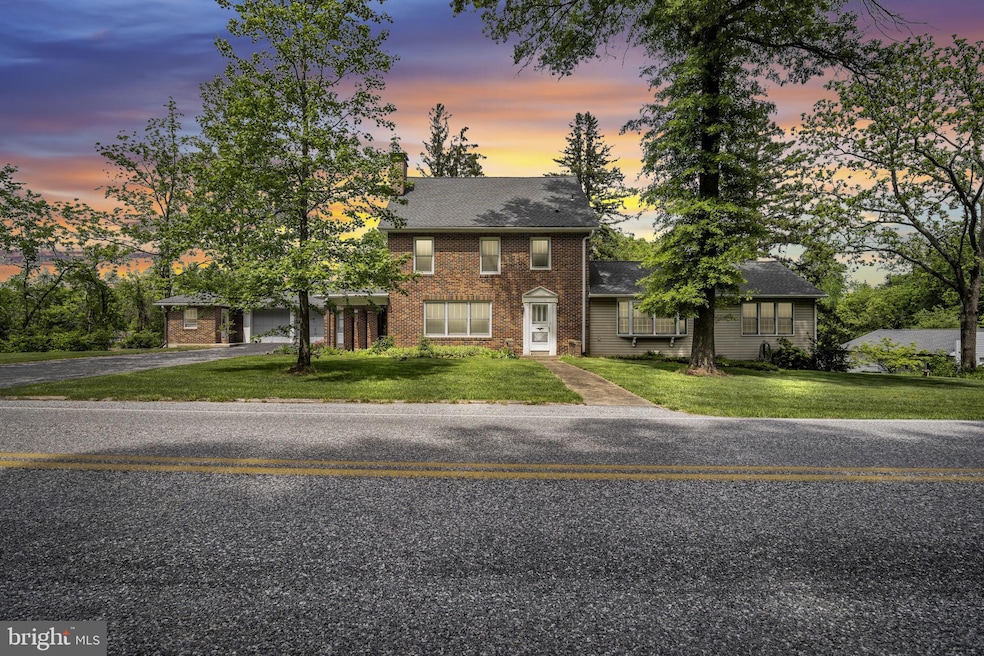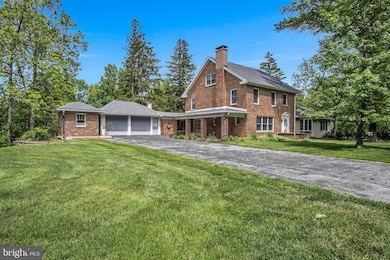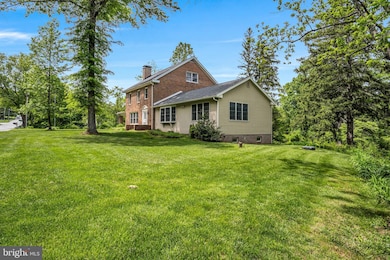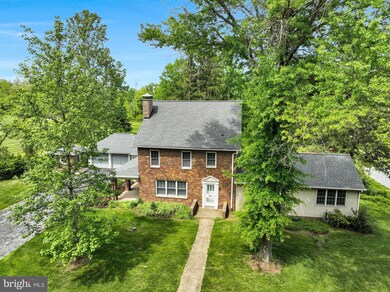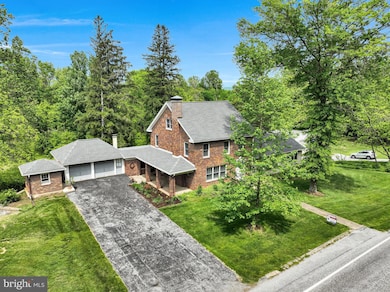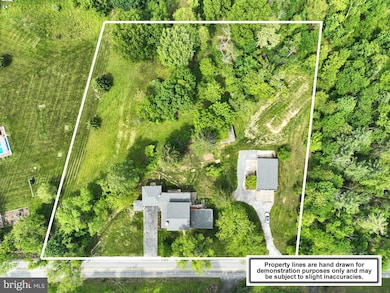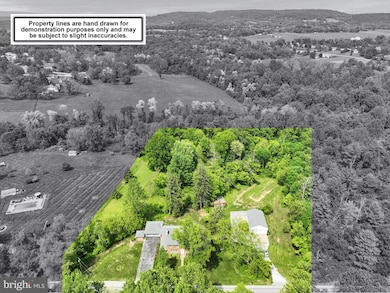
1037 Siddonsburg Rd Lewisberry, PA 17339
Estimated payment $3,484/month
Highlights
- View of Trees or Woods
- Partially Wooded Lot
- Wood Flooring
- Fairview Elementary School Rated A-
- Traditional Architecture
- Main Floor Bedroom
About This Home
A special property that has been cherished by the same family for over five decades. Set on a peaceful, nearly 3.18 acre parcel. This expansive and extensively updated home offers a rare combination of charm, craftsmanship, and practical living. Originally constructed between 1951–1953 and thoughtfully expanded in 2000, the home offers 4 to 5 bedrooms, 2.5 bathrooms, beautiful original white oak hardwood flooring, and custom upgrades throughout. The main level flows from a light-filled living room with a wood burning fireplace to a formal dining area and an upgraded kitchen featuring a new propane gas range, refrigerator, dishwasher, quartz counters, ceramic tile backsplash and LVP flooring. Also on the main level, you will find a large laundry room, full bath and spacious bedroom that could also be used as a family room if you don’t need a main level bedroom. The renovations continue on the second level. Renovations include a fully updated bathroom with tiled floors and surround, KraftMaid vanity with quartz countertop, and all new plumbing and electrical. All three bedrooms have stunning white oak hardwood floors, fresh paint and large closets. The finished third floor provides additional flexible space perfect for a bedroom, office, or studio and features refinished gorgeous southern yellow pine floors, fresh paint, and updated lighting. This home has it covered with a new 4-zone ducted Fujitsu system for both heating and cooling, a 110K BTU high-efficiency Navien propane boiler with 5-zone hydronic heat, a hybrid water heater, and a newly updated electrical system with AFCI/GFCI circuit protection. Water lines have been upgraded with copper and PEX in a manifold-based system. A new septic system was professionally designed and permitted, including dual tanks and an engineered sand mound, offering peace of mind for years to come. Garage lovers and hobbyists will find everything they need here. The property includes a 23’x23’ upper 2 car attached garage with a workshop below, a 2 car garage beneath the back porch , a 10’x10’ attached tool shed, and a massive detached 4 car garage (1,140 sq ft) with full insulation, drywall, electric (60A subpanel). There is even a parking pad for your RV. Whether you’re restoring vehicles, operating a small business, or simply need versatile storage, this setup is unmatched. Located just minutes from I-83, this home offers easy access to Harrisburg, York, Mechanicsburg, and Camp Hill—while still providing a private, country-like setting. Don’t miss the opportunity to own a one-of-a-kind property with character, comfort, and utility all in one.
Home Details
Home Type
- Single Family
Est. Annual Taxes
- $6,539
Year Built
- Built in 1953
Lot Details
- 3.18 Acre Lot
- Level Lot
- Partially Wooded Lot
- Backs to Trees or Woods
- Back, Front, and Side Yard
- Zoning described as Rural Living Zoning District
Parking
- 8 Garage Spaces | 4 Attached and 4 Detached
- Basement Garage
- Parking Storage or Cabinetry
- Front Facing Garage
- Side Facing Garage
- Garage Door Opener
- Driveway
- Parking Lot
- Off-Street Parking
- Off-Site Parking
Home Design
- Traditional Architecture
- Farmhouse Style Home
- Block Foundation
- Frame Construction
- Shingle Roof
Interior Spaces
- Property has 3 Levels
- Ceiling Fan
- Wood Burning Fireplace
- Brick Fireplace
- Double Pane Windows
- Living Room
- Dining Room
- Den
- Views of Woods
Kitchen
- Gas Oven or Range
- Built-In Microwave
- Stainless Steel Appliances
Flooring
- Wood
- Carpet
- Ceramic Tile
- Luxury Vinyl Plank Tile
Bedrooms and Bathrooms
- En-Suite Primary Bedroom
- Walk-In Closet
Laundry
- Laundry Room
- Laundry on main level
- Dryer
- Washer
Basement
- Walk-Out Basement
- Basement Fills Entire Space Under The House
- Workshop
Outdoor Features
- Enclosed patio or porch
- Outdoor Storage
- Outbuilding
Schools
- Red Land Senior High School
Utilities
- Forced Air Heating and Cooling System
- Heating System Powered By Owned Propane
- Hot Water Baseboard Heater
- 200+ Amp Service
- Well
- Electric Water Heater
- Municipal Trash
- On Site Septic
Community Details
- No Home Owners Association
Listing and Financial Details
- Tax Lot 0073
- Assessor Parcel Number 27-000-PE-0073-A0-00000
Map
Home Values in the Area
Average Home Value in this Area
Tax History
| Year | Tax Paid | Tax Assessment Tax Assessment Total Assessment is a certain percentage of the fair market value that is determined by local assessors to be the total taxable value of land and additions on the property. | Land | Improvement |
|---|---|---|---|---|
| 2025 | $6,598 | $252,000 | $51,870 | $200,130 |
| 2024 | $6,248 | $252,000 | $51,870 | $200,130 |
| 2023 | $6,076 | $252,000 | $51,870 | $200,130 |
| 2022 | $6,057 | $252,000 | $51,870 | $200,130 |
| 2021 | $5,699 | $252,000 | $51,870 | $200,130 |
| 2020 | $5,630 | $252,000 | $51,870 | $200,130 |
| 2019 | $5,532 | $252,000 | $51,870 | $200,130 |
| 2018 | $5,424 | $252,000 | $51,870 | $200,130 |
| 2017 | $5,242 | $252,000 | $51,870 | $200,130 |
| 2016 | $0 | $252,000 | $51,870 | $200,130 |
| 2015 | -- | $252,000 | $51,870 | $200,130 |
| 2014 | -- | $252,000 | $51,870 | $200,130 |
Property History
| Date | Event | Price | Change | Sq Ft Price |
|---|---|---|---|---|
| 05/19/2025 05/19/25 | Pending | -- | -- | -- |
| 05/15/2025 05/15/25 | For Sale | $525,000 | -- | $186 / Sq Ft |
Purchase History
| Date | Type | Sale Price | Title Company |
|---|---|---|---|
| Interfamily Deed Transfer | $272,500 | None Available | |
| Deed | $32,500 | -- |
Mortgage History
| Date | Status | Loan Amount | Loan Type |
|---|---|---|---|
| Open | $272,500 | Seller Take Back |
Similar Homes in Lewisberry, PA
Source: Bright MLS
MLS Number: PAYK2081564
APN: 27-000-PE-0073.A0-00000
- 689 Moores Mountain Rd
- 632 Southridge Dr
- 767 Pinetown Rd
- 669 Saw Mill Rd
- 1156 Siddonsburg Rd
- 1155 Highland Dr
- 0 Old Quaker Rd Unit PAYK2082518
- 1532 Main St
- 4138 Willow Bend Rd
- 302 W Front St
- 490 Old Stage Rd
- 107 W Front St
- 314 Lewisberry Ct
- 3 Cona Rd
- Lot 22 Willow Oak Dr
- Lot 21 Willow Oak Dr
- Lot 20 Willow Oak Dr
- Lot 17 Willow Oak Dr
- Lot 15 Willow Oak Dr
- 320 E Front St
