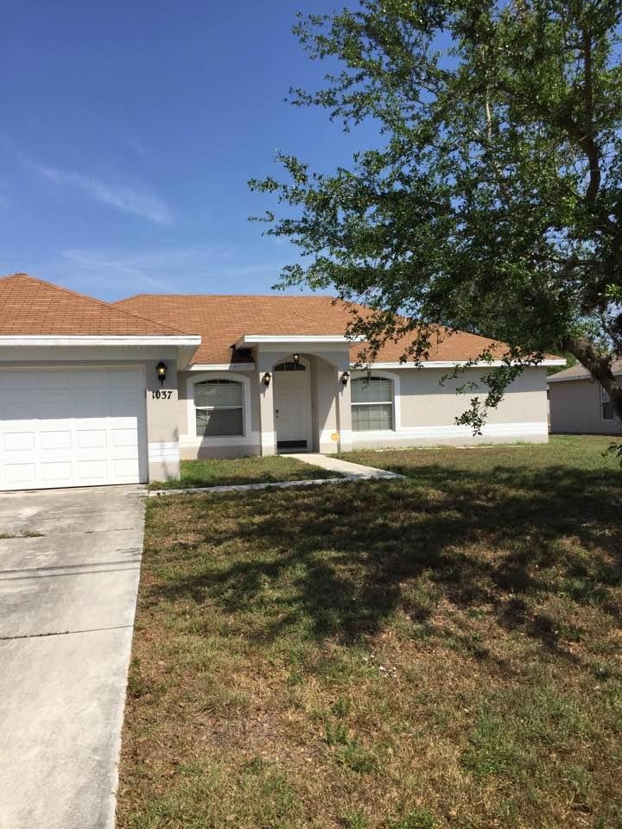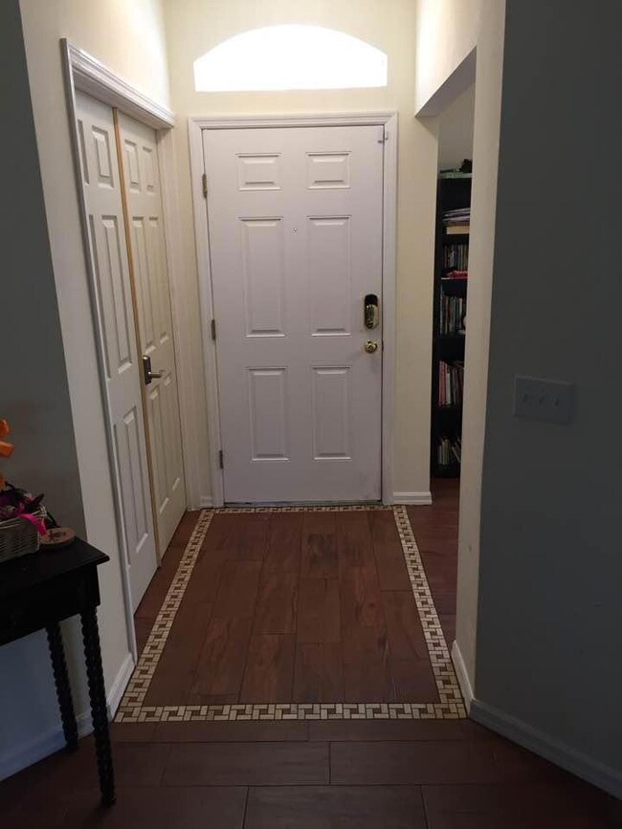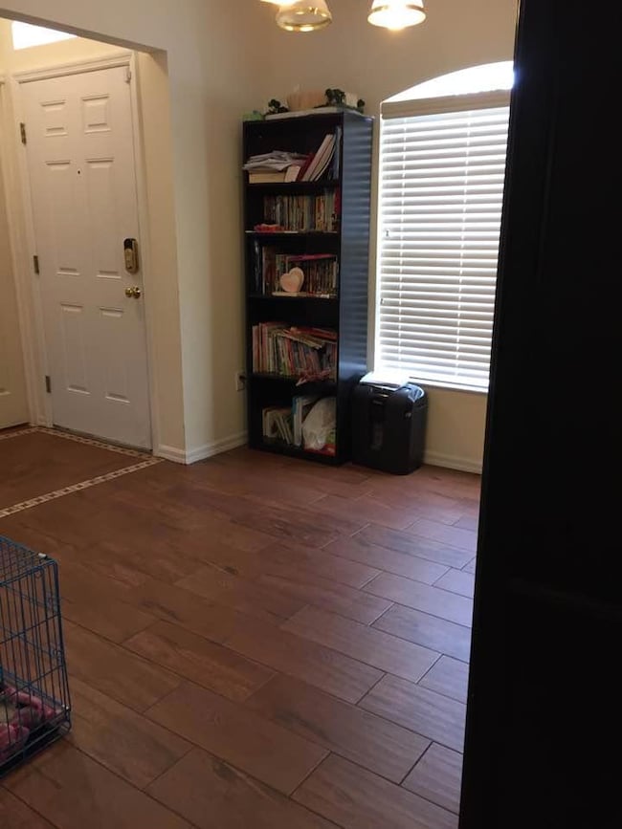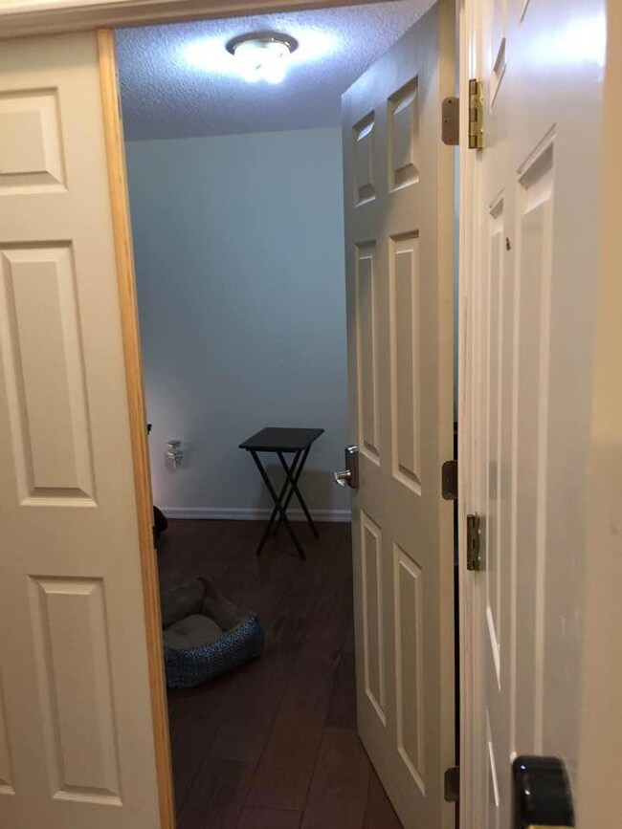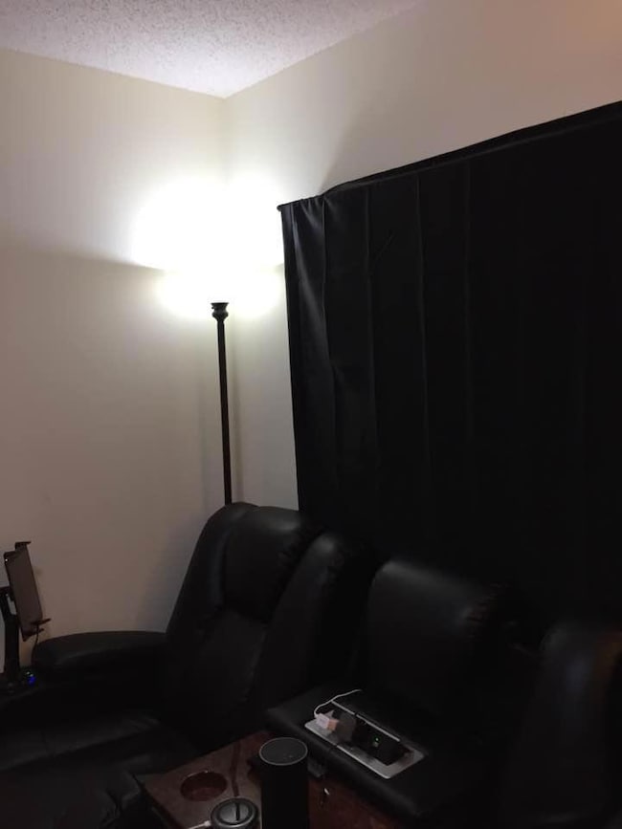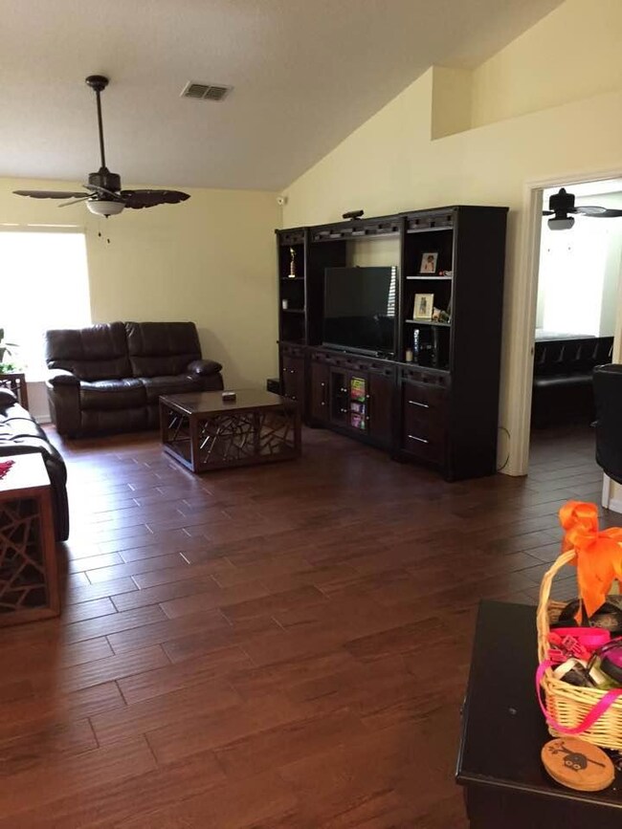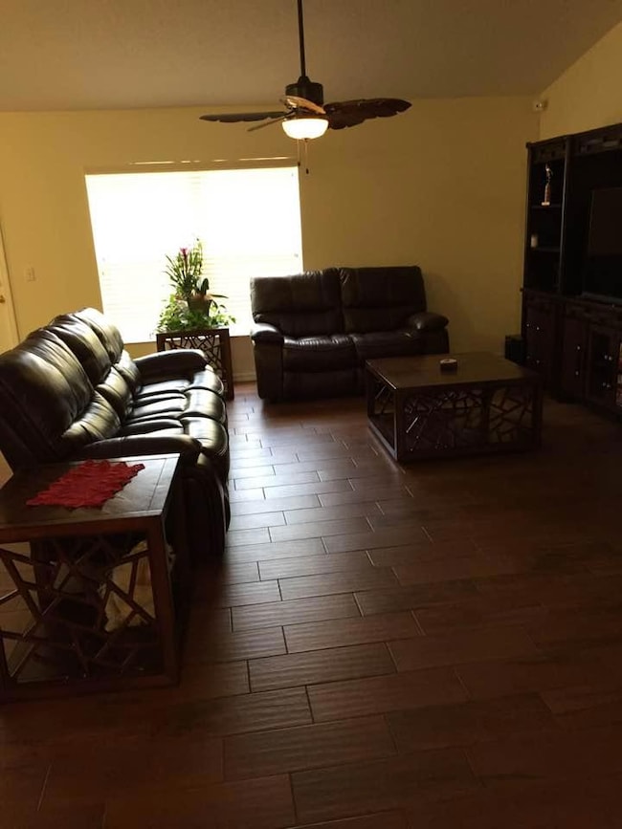
1037 SW Paar Dr Port Saint Lucie, FL 34953
Rosser Reserve NeighborhoodHighlights
- Vaulted Ceiling
- Attic
- Breakfast Area or Nook
- Garden View
- Den
- Formal Dining Room
About This Home
As of May 2017Beautiful move in condition, 3 bedroom 2 bathroom home! CBS construction. Brand new wood-look ceramic tile throughout the home. The kitchen has stainless steel appliances, snack bar and breakfast area. PLUS a formal dining room! Spacious family room, den and possible 4th bedroom. His and Her walk-in closets in the Master Bedroom, Vaulted ceilings. Nice backyard for the kids.
Last Agent to Sell the Property
AlexusRealty.com License #3256013 Listed on: 04/08/2017
Home Details
Home Type
- Single Family
Est. Annual Taxes
- $3,854
Year Built
- Built in 2004
Lot Details
- 10,000 Sq Ft Lot
- Property is zoned RS-2
Parking
- 2 Car Attached Garage
Home Design
- Shingle Roof
- Composition Roof
Interior Spaces
- 1,858 Sq Ft Home
- 1-Story Property
- Vaulted Ceiling
- Ceiling Fan
- Formal Dining Room
- Den
- Ceramic Tile Flooring
- Garden Views
- Pull Down Stairs to Attic
- Fire and Smoke Detector
Kitchen
- Breakfast Area or Nook
- Electric Range
- <<microwave>>
- Dishwasher
Bedrooms and Bathrooms
- 3 Bedrooms
- Split Bedroom Floorplan
- Walk-In Closet
- 2 Full Bathrooms
- Dual Sinks
Laundry
- Laundry Room
- Washer and Dryer Hookup
Outdoor Features
- Patio
Utilities
- Central Heating and Cooling System
- Electric Water Heater
Community Details
- Port St Lucie Section 19 Subdivision
Listing and Financial Details
- Assessor Parcel Number 342059013560000
Ownership History
Purchase Details
Home Financials for this Owner
Home Financials are based on the most recent Mortgage that was taken out on this home.Purchase Details
Home Financials for this Owner
Home Financials are based on the most recent Mortgage that was taken out on this home.Purchase Details
Purchase Details
Home Financials for this Owner
Home Financials are based on the most recent Mortgage that was taken out on this home.Purchase Details
Home Financials for this Owner
Home Financials are based on the most recent Mortgage that was taken out on this home.Purchase Details
Similar Homes in the area
Home Values in the Area
Average Home Value in this Area
Purchase History
| Date | Type | Sale Price | Title Company |
|---|---|---|---|
| Warranty Deed | $192,500 | First International Title In | |
| Special Warranty Deed | $162,000 | Real Advantage Llc | |
| Trustee Deed | $125,400 | None Available | |
| Warranty Deed | $238,500 | Vision Title Services Inc | |
| Corporate Deed | $168,900 | -- | |
| Warranty Deed | $27,000 | -- |
Mortgage History
| Date | Status | Loan Amount | Loan Type |
|---|---|---|---|
| Open | $189,012 | FHA | |
| Previous Owner | $150,000 | VA | |
| Previous Owner | $190,800 | Fannie Mae Freddie Mac | |
| Previous Owner | $135,120 | New Conventional | |
| Closed | $33,780 | No Value Available |
Property History
| Date | Event | Price | Change | Sq Ft Price |
|---|---|---|---|---|
| 07/16/2025 07/16/25 | For Sale | $399,000 | +107.3% | $215 / Sq Ft |
| 05/16/2017 05/16/17 | Sold | $192,500 | +1.3% | $104 / Sq Ft |
| 04/16/2017 04/16/17 | Pending | -- | -- | -- |
| 04/08/2017 04/08/17 | For Sale | $190,000 | +17.3% | $102 / Sq Ft |
| 02/05/2016 02/05/16 | Sold | $162,000 | 0.0% | $87 / Sq Ft |
| 01/06/2016 01/06/16 | Pending | -- | -- | -- |
| 11/30/2015 11/30/15 | For Sale | $162,000 | -- | $87 / Sq Ft |
Tax History Compared to Growth
Tax History
| Year | Tax Paid | Tax Assessment Tax Assessment Total Assessment is a certain percentage of the fair market value that is determined by local assessors to be the total taxable value of land and additions on the property. | Land | Improvement |
|---|---|---|---|---|
| 2024 | $7,413 | $320,200 | $128,000 | $192,200 |
| 2023 | $7,413 | $299,200 | $105,000 | $194,200 |
| 2022 | $7,066 | $283,400 | $105,000 | $178,400 |
| 2021 | $3,864 | $184,802 | $0 | $0 |
| 2020 | $3,890 | $182,251 | $0 | $0 |
| 2019 | $3,854 | $178,154 | $0 | $0 |
| 2018 | $3,582 | $171,300 | $34,000 | $137,300 |
| 2017 | $3,075 | $154,100 | $28,000 | $126,100 |
| 2016 | $4,015 | $141,700 | $24,000 | $117,700 |
| 2015 | $3,138 | $109,100 | $14,400 | $94,700 |
| 2014 | $2,752 | $93,940 | $0 | $0 |
Agents Affiliated with this Home
-
Robert Ratner
R
Seller's Agent in 2025
Robert Ratner
Vic's Picks Realty LLC
(772) 267-3011
7 Total Sales
-
Victoria Spero
V
Seller's Agent in 2017
Victoria Spero
AlexusRealty.com
(772) 631-1837
2 Total Sales
-
P
Seller's Agent in 2016
Paul Labossiere
The Keyes Company
-
Shelly Gwen
S
Seller Co-Listing Agent in 2016
Shelly Gwen
The Keyes Company
(772) 245-2869
1 in this area
64 Total Sales
Map
Source: BeachesMLS
MLS Number: R10324034
APN: 34-20-590-1356-0000
- 4101 SW Winslow St
- 1019 SW Hamrock Ave
- 950 SW Jaslo Ave
- 4212 SW Winslow St
- 3942 SW Jarmer Rd
- 4226 SW Ragen St
- 4238 SW Ragen St
- 1018 SW Mccall Rd
- 4219 SW Utterback St
- 961 SW Haas Ave
- 3982 SW Kabane St
- 4226 SW Savona Blvd
- 982 SW Haas Ave
- 3983 SW Helmlinger St
- 4026 SW Jaqust St
- 3910 SW Laffite St
- 4133 SW Tuscol St
- 4269 SW Savona Blvd
- 1262 SW Hunnicut Ave
- 4255 SW Utterback St
