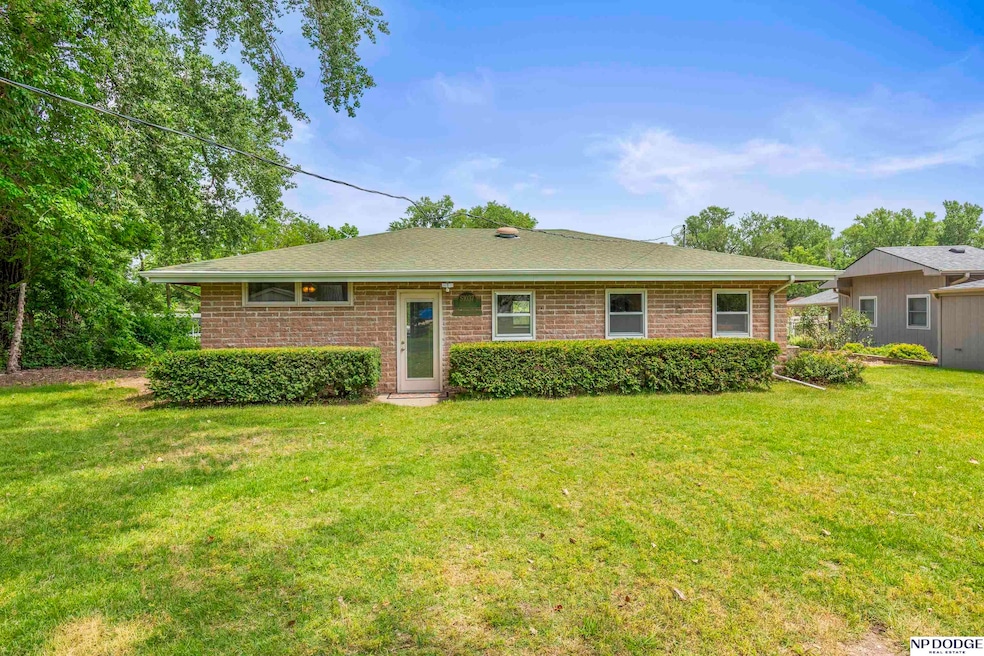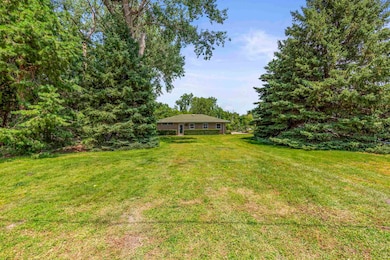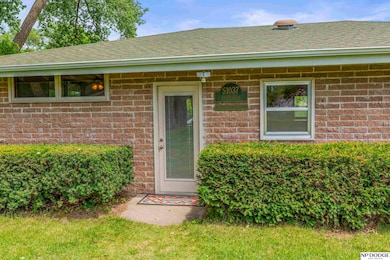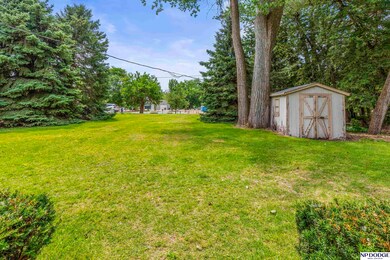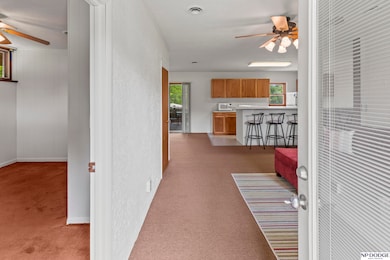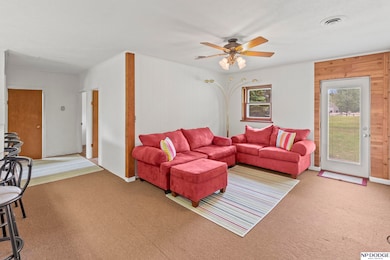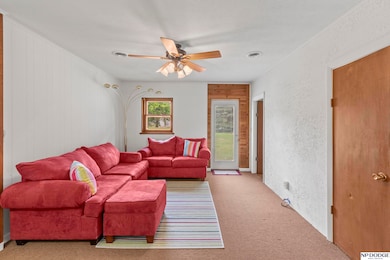
1037 Timber Ln Fremont, NE 68025
Estimated payment $2,372/month
Highlights
- Lake Front
- Cul-De-Sac
- Ceramic Tile Flooring
- Ranch Style House
- Enclosed patio or porch
- Forced Air Heating and Cooling System
About This Home
Wonderful Woodcliff is calling your name! Come take a peek at this awesome spot sitting on a fantastic lot in a quiet little cove—perfect for kicking back and having fun. It’s got a fresh new look inside and the outside is maintenance-free, so you will be living your best lake life. The pontoon boatlift does not convey. Showings start Tuesday 7/8 at Noon
Listing Agent
NP Dodge RE Sales Inc 148Dodge Brokerage Phone: 402-679-0007 License #20040300 Listed on: 06/20/2025

Home Details
Home Type
- Single Family
Est. Annual Taxes
- $3,892
Year Built
- Built in 1969
Lot Details
- 0.36 Acre Lot
- Lot Dimensions are 175 x 92 x 149 x 82
- Lake Front
- Cul-De-Sac
- Lot includes common area
HOA Fees
- $115 Monthly HOA Fees
Parking
- No Garage
Home Design
- Ranch Style House
- Traditional Architecture
- Slab Foundation
- Composition Roof
Interior Spaces
- 1,040 Sq Ft Home
- Ceiling Fan
- Oven or Range
Flooring
- Wall to Wall Carpet
- Ceramic Tile
Bedrooms and Bathrooms
- 3 Bedrooms
- 2 Bathrooms
Outdoor Features
- Enclosed patio or porch
Schools
- Howard Elementary School
- Fremont Middle School
- Fremont High School
Utilities
- Forced Air Heating and Cooling System
- Heating System Uses Propane
- Propane
- Private Water Source
- Private Sewer
Community Details
- Association fees include lake, common area maintenance, management
- Woodcliff HOA
- Woodcliff Subdivision
Listing and Financial Details
- Assessor Parcel Number 004264000
Map
Home Values in the Area
Average Home Value in this Area
Property History
| Date | Event | Price | Change | Sq Ft Price |
|---|---|---|---|---|
| 07/09/2025 07/09/25 | Pending | -- | -- | -- |
| 07/07/2025 07/07/25 | For Sale | $349,000 | -- | $336 / Sq Ft |
Similar Homes in Fremont, NE
Source: Great Plains Regional MLS
MLS Number: 22517078
- 1067 Timber Ln
- 1076 Timber Ln
- 44 Poehling Ln
- 61 Cedar Ln
- 31 Poehling Ln
- 980 County Rd W Unit Lot T3
- 1196 N Lake Shore Dr
- 1129 Platte Shore Dr
- 1007 Shady Ln
- S1138 Platte Shore Dr
- 1020 Platte Shore Dr
- T1031 S Lake Shore Dr
- 1149 Platte Shore Dr
- 980 Co Rd W
- Lot 7 Bunker Ct
- Lot 9 Bunker Ct
- 1599 S Main St Unit 7
- 1599 S Main St Unit 6
- 2710 Eagle Dr
- 2709 Eagle Dr
