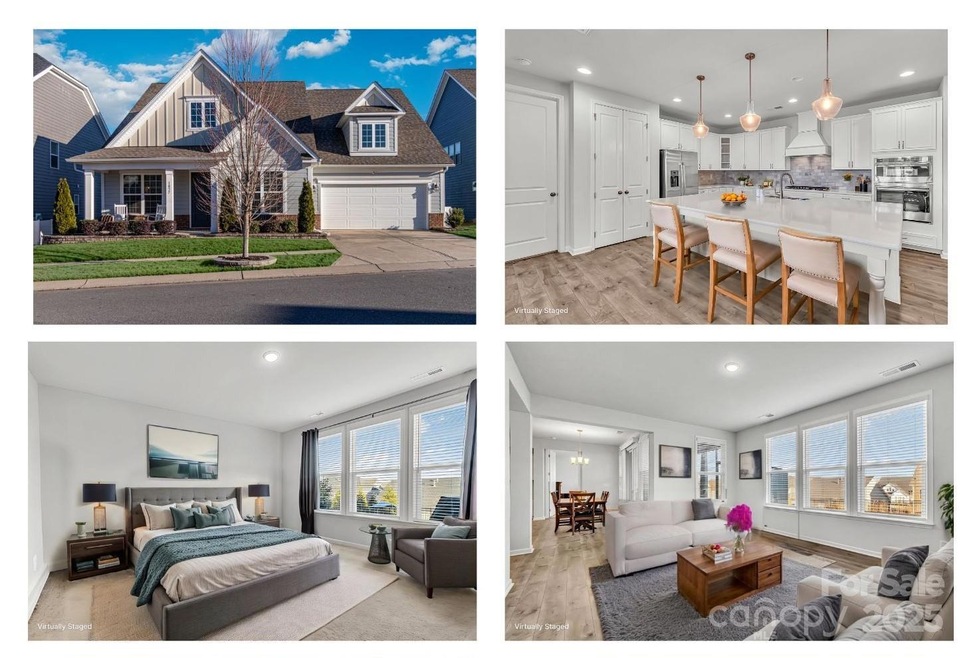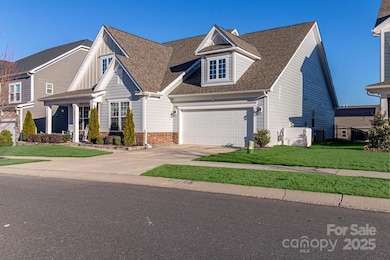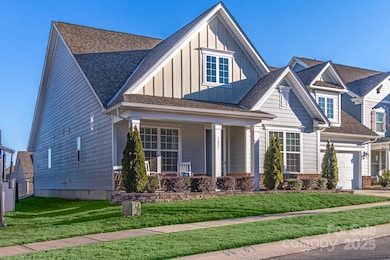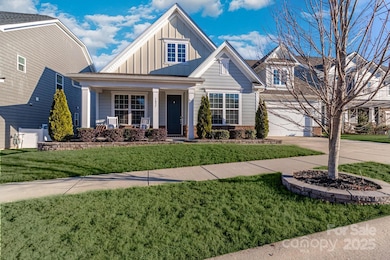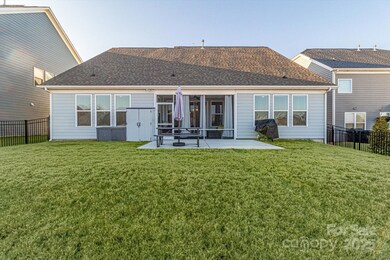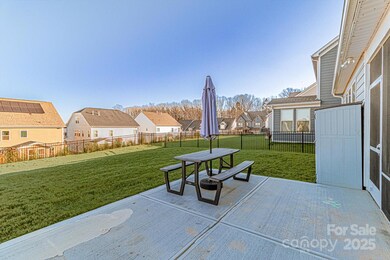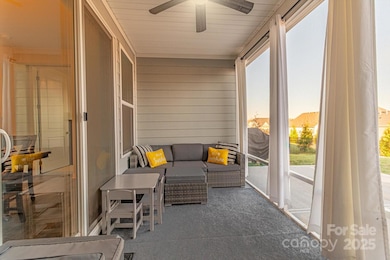
1037 Tobin Dr Fort Mill, SC 29715
Highlights
- Family Room with Fireplace
- Traditional Architecture
- Community Pool
- Doby's Bridge Elementary School Rated A
- Screened Porch
- 2 Car Attached Garage
About This Home
As of June 2025Welcome home to this beautiful and neutrally designed ranch style, turn key house!This 3 bed/3.5 bath home greets you with an entry way and flex space perfect for a FOURTH bedroom, an extra sitting room,home office or playroom.The stunning chef's kitchen features a gas cooktop,electric oven,gorgeous cabinetry,SS appliances and grand island that is sure to catch everyone's attention.The living room is spacious with lots of natural light.The primary bedroom and bathroom ensuite has a large walk-in closet as well as a stand alone shower, garden tub and double vanity with plenty of counter space!The two secondary bedrooms have their own full bathroom for privacy and convenience. Relax any time on your screened in back patiow/fan that overlooks your fenced in yard and extended cement patio. The garage is finished,painted and has an upgraded epoxy floor!Air purifier has recently been added to the ACunit.Enjoy Massey amenities!Resort style pool,clubhouse, playgrounds,common space, fitness gym
Last Agent to Sell the Property
Keller Williams Connected Brokerage Email: kelleysmallman@kw.com License #112185 Listed on: 03/29/2025

Last Buyer's Agent
Non Member
Canopy Administration
Home Details
Home Type
- Single Family
Est. Annual Taxes
- $3,932
Year Built
- Built in 2020
HOA Fees
- $88 Monthly HOA Fees
Parking
- 2 Car Attached Garage
- Driveway
Home Design
- Traditional Architecture
- Brick Exterior Construction
- Slab Foundation
Interior Spaces
- 1-Story Property
- Family Room with Fireplace
- Screened Porch
- Pull Down Stairs to Attic
- Laundry Room
Kitchen
- <<builtInOvenToken>>
- Gas Cooktop
- <<microwave>>
- Dishwasher
- Disposal
Flooring
- Tile
- Vinyl
Bedrooms and Bathrooms
- 3 Main Level Bedrooms
Schools
- Dobys Bridge Elementary School
- Forest Creek Middle School
- Catawba Ridge High School
Utilities
- Forced Air Heating and Cooling System
- Cable TV Available
Additional Features
- Patio
- Back Yard Fenced
Listing and Financial Details
- Assessor Parcel Number 020-24-02-161
Community Details
Overview
- Braesael Association
- Built by Taylor Morrison
- Massey Subdivision, Ashlyn Floorplan
- Mandatory home owners association
Recreation
- Community Pool
Ownership History
Purchase Details
Home Financials for this Owner
Home Financials are based on the most recent Mortgage that was taken out on this home.Purchase Details
Home Financials for this Owner
Home Financials are based on the most recent Mortgage that was taken out on this home.Purchase Details
Home Financials for this Owner
Home Financials are based on the most recent Mortgage that was taken out on this home.Similar Homes in Fort Mill, SC
Home Values in the Area
Average Home Value in this Area
Purchase History
| Date | Type | Sale Price | Title Company |
|---|---|---|---|
| Warranty Deed | $575,000 | Stewart Title | |
| Warranty Deed | $639,000 | Stewart Title Company | |
| Special Warranty Deed | $396,391 | None Available | |
| Special Warranty Deed | $396,391 | None Listed On Document |
Mortgage History
| Date | Status | Loan Amount | Loan Type |
|---|---|---|---|
| Open | $460,000 | New Conventional | |
| Previous Owner | $317,112 | New Conventional |
Property History
| Date | Event | Price | Change | Sq Ft Price |
|---|---|---|---|---|
| 06/30/2025 06/30/25 | Sold | $575,000 | -7.2% | $231 / Sq Ft |
| 04/28/2025 04/28/25 | Price Changed | $619,900 | -2.4% | $249 / Sq Ft |
| 04/16/2025 04/16/25 | Price Changed | $634,900 | -0.8% | $255 / Sq Ft |
| 03/29/2025 03/29/25 | For Sale | $639,900 | +0.1% | $257 / Sq Ft |
| 03/26/2025 03/26/25 | Sold | $639,000 | -0.1% | $256 / Sq Ft |
| 02/25/2025 02/25/25 | Price Changed | $639,900 | -5.5% | $257 / Sq Ft |
| 02/18/2025 02/18/25 | Price Changed | $676,999 | -1.2% | $272 / Sq Ft |
| 02/11/2025 02/11/25 | Price Changed | $685,000 | -2.1% | $275 / Sq Ft |
| 01/13/2025 01/13/25 | For Sale | $699,999 | -- | $281 / Sq Ft |
Tax History Compared to Growth
Tax History
| Year | Tax Paid | Tax Assessment Tax Assessment Total Assessment is a certain percentage of the fair market value that is determined by local assessors to be the total taxable value of land and additions on the property. | Land | Improvement |
|---|---|---|---|---|
| 2024 | $3,932 | $16,111 | $3,600 | $12,511 |
| 2023 | $3,845 | $16,111 | $3,600 | $12,511 |
| 2022 | $3,732 | $16,111 | $3,600 | $12,511 |
| 2021 | -- | $16,111 | $3,600 | $12,511 |
| 2020 | $914 | $1,944 | $0 | $0 |
Agents Affiliated with this Home
-
Kelley Smallman

Seller's Agent in 2025
Kelley Smallman
Keller Williams Connected
(412) 979-5599
21 in this area
70 Total Sales
-
N
Buyer's Agent in 2025
Non Member
NC_CanopyMLS
Map
Source: Canopy MLS (Canopy Realtor® Association)
MLS Number: 4238673
APN: 0202402161
- 2062 Nellies Way
- 333 Dudley Dr
- 6020 Sayles Way
- 326 Chorus Rd
- 512 Veloce Trail
- 1950 Holbrook Rd
- Lot 7 Hamlin Rd Unit 7
- 679 Cape Fear St
- 664 Cape Fear St
- 204 Pebble Creek Crossing
- 126 Rocky Trail Ct
- 1012 Kings Bottom Dr
- 108 Shade Tree Cir
- 562 Preservation Dr
- 958 Skywater Dr
- 2003 Briarwood Cir
- 2148 Nims Village Dr
- 501 Preservation Dr
- 2141 Nims Village Dr
- 1044 Shiloh Bend Trail
