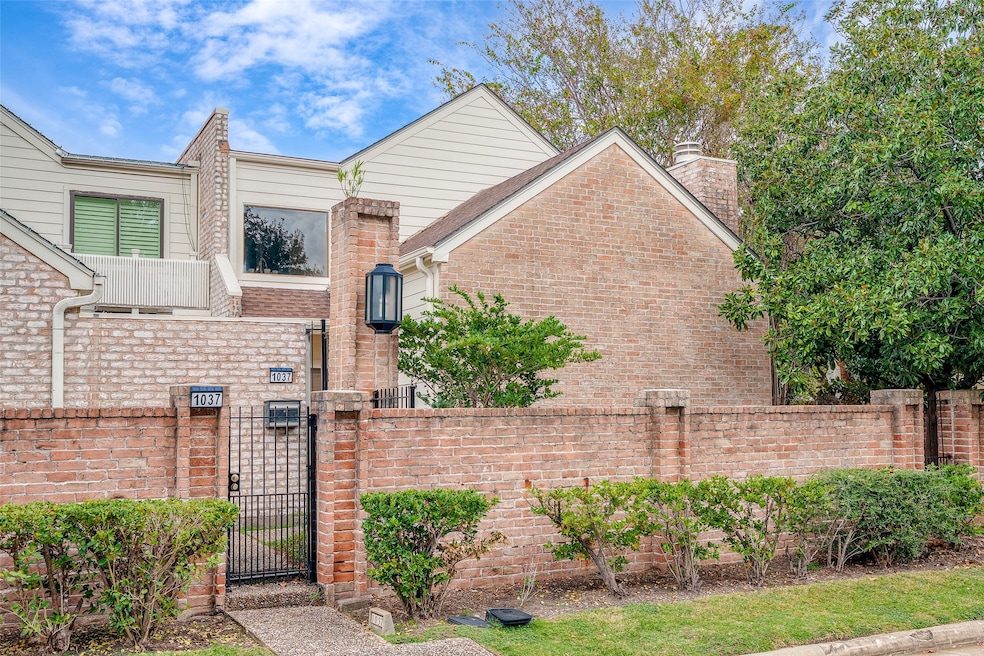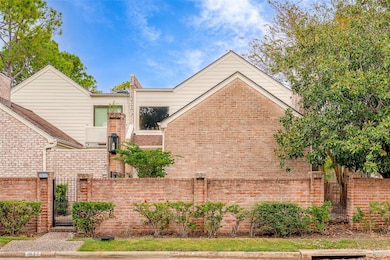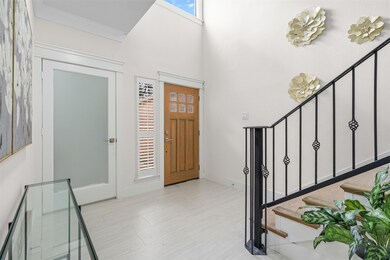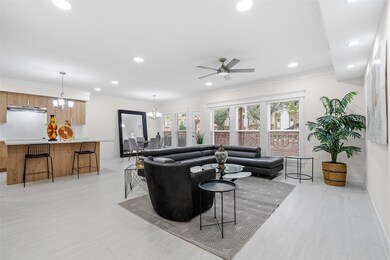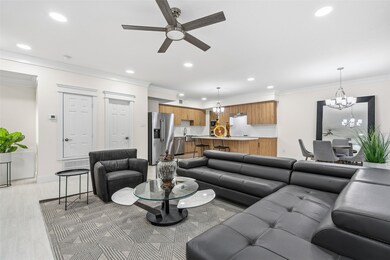1037 Town Place St Houston, TX 77057
Uptown-Galleria District NeighborhoodHighlights
- Views to the North
- Contemporary Architecture
- 1 Fireplace
- Deck
- Wood Flooring
- Corner Lot
About This Home
Welcome to 1037 Town Place St, a beautifully renovated 4-bedroom, 3.5-bath residence offering modern comfort and contemporary finishes in a highly desirable Houston location. Renovation was completed in 2025, with new windows, plumbing, flooring, appliances, fixtures, and an updated design throughout. The first-floor primary suite offers a cathedral ceiling, cozy fireplace, and a spa-inspired bathroom with a large walk-in shower. Upstairs, three additional bedrooms, two full baths, and a spacious loft provide flexibility for family, guests, or work. The open-concept living and dining areas enjoy abundant natural light and connect seamlessly to the updated kitchen with quartz countertops and new appliances. Enjoy outdoor living with a covered patio surrounded by mature trees and stone pathways. Ideally located minutes from premier dining, shopping, and entertainment, with convenient access to major highways for an easy commute.
Furnished - $7,000/month
Non-Furnished - $4,500/month
Townhouse Details
Home Type
- Townhome
Est. Annual Taxes
- $1,622
Year Built
- Built in 1978
Lot Details
- 3,361 Sq Ft Lot
- South Facing Home
- Back Yard Fenced
Parking
- 2 Car Attached Garage
- Garage Door Opener
Home Design
- Contemporary Architecture
- Traditional Architecture
Interior Spaces
- 2,615 Sq Ft Home
- 2-Story Property
- Wet Bar
- High Ceiling
- Ceiling Fan
- 1 Fireplace
- Window Treatments
- Entrance Foyer
- Family Room Off Kitchen
- Living Room
- Combination Kitchen and Dining Room
- Utility Room
- Views to the North
Kitchen
- Oven
- Electric Cooktop
- Microwave
- Dishwasher
- Kitchen Island
- Self-Closing Drawers and Cabinet Doors
- Disposal
Flooring
- Wood
- Tile
- Vinyl Plank
- Vinyl
Bedrooms and Bathrooms
- 4 Bedrooms
- En-Suite Primary Bedroom
- Double Vanity
Laundry
- Dryer
- Washer
Home Security
Outdoor Features
- Balcony
- Deck
- Patio
Schools
- Briargrove Elementary School
- Tanglewood Middle School
- Wisdom High School
Utilities
- Central Heating and Cooling System
- Municipal Trash
Listing and Financial Details
- Property Available on 11/23/25
- Long Term Lease
Community Details
Pet Policy
- Call for details about the types of pets allowed
- Pet Deposit Required
Additional Features
- Townplace Sec 01 02 R/P Subdivision
- Fire and Smoke Detector
Map
Source: Houston Association of REALTORS®
MLS Number: 29220175
APN: 1055720000024
- 1035 Fountain View Dr
- 1023 Fountain View Dr
- 1119 Fountain View Dr Unit 49
- 5865 Sugar Hill Dr Unit 13
- 1146 Fountain View Dr Unit 204
- 5939 Woodway Place Ct
- 5933 Woodway Place Ct
- 6000 Sugar Hill Dr Unit 9
- 5815 Sugar Hill Dr Unit 29
- 1010 Nantucket Dr Unit F
- 1211 Nantucket Dr Unit C
- 864 Augusta Dr Unit 208
- 1111 Potomac Dr Unit B
- 1100 Augusta Dr Unit 48
- 1100 Augusta Dr Unit 64
- 1100 Augusta Dr Unit 63
- 1100 Augusta Dr Unit 3
- 1100 Augusta Dr Unit 24
- 854 Augusta Dr Unit 854
- 1024 Augusta Dr Unit 1024
- 1039 Fountain View Dr
- 1111 Potomac Dr Unit B
- 1100 Augusta Dr Unit 64
- 1100 Augusta Dr Unit 3
- 1100 Augusta Dr Unit 84
- 1100 Augusta Dr Unit 76
- 1100 Augusta Dr Unit 48
- 1114 Augusta Dr Unit 19
- 5854 Valley Forge Dr Unit 146
- 712 Augusta Dr Unit 712
- 1300 Augusta Dr Unit 12
- 1115 Augusta Dr Unit 29
- 1115 Augusta Dr Unit 6
- 1115 Augusta Dr Unit 26
- 1115 Augusta Dr Unit 20
- 845 Augusta Dr Unit 29
- 845 Augusta Dr Unit 92
- 845 Augusta Dr Unit 48
- 855 Augusta Dr Unit 60
- 1410 Fountainview Dr
