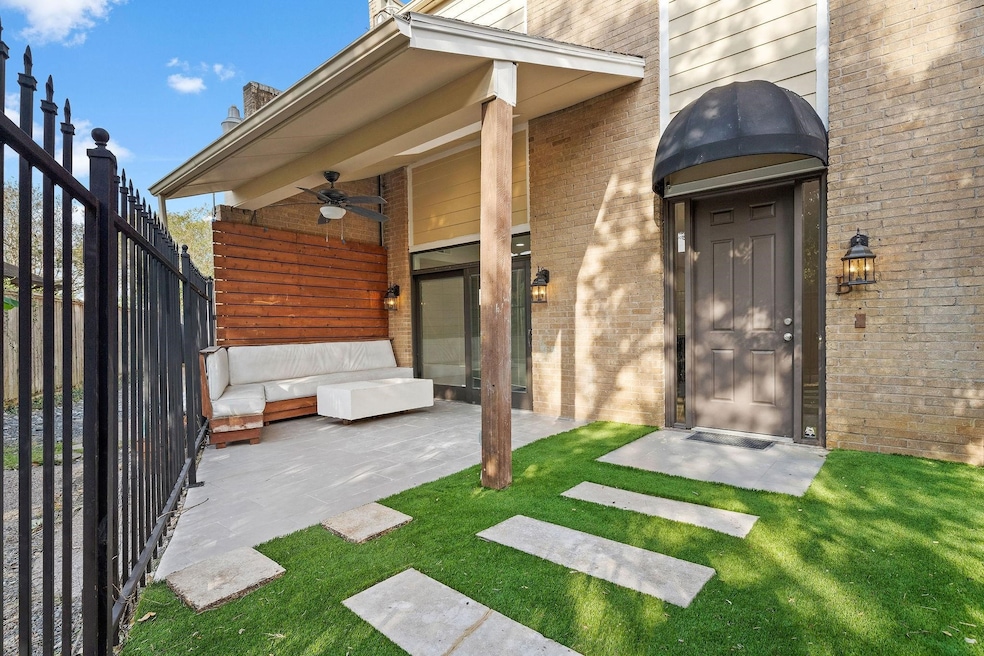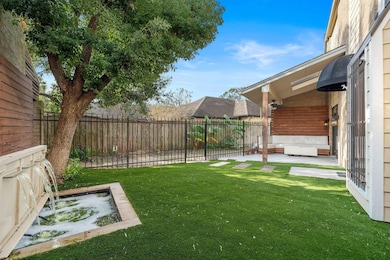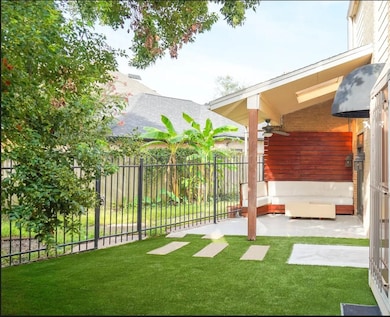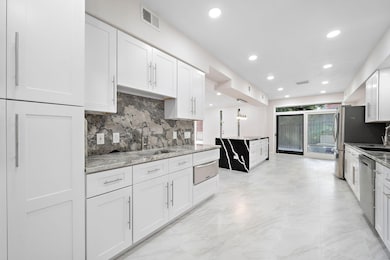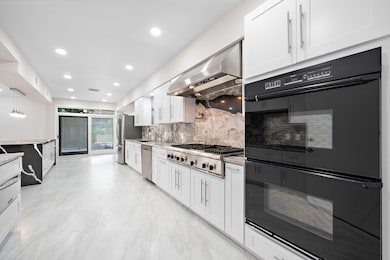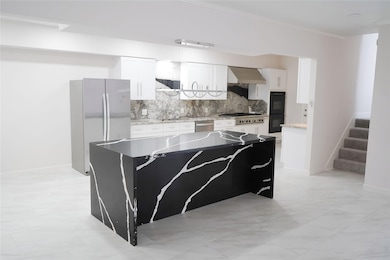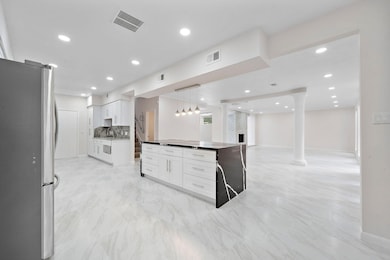1111 Potomac Dr Unit B Houston, TX 77057
Uptown-Galleria District Neighborhood
3
Beds
2.5
Baths
3,680
Sq Ft
4,403
Sq Ft Lot
Highlights
- Deck
- Hydromassage or Jetted Bathtub
- Home Office
- Wood Flooring
- 1 Fireplace
- Breakfast Room
About This Home
Spacious 3–4 bedroom, 2.5-bath home in the Galleria area with over 3,600 sq ft of living space. Features include porcelain floors, a chef’s kitchen with granite counters and waterfall island, double-sided fireplace, wet bar, and skylights. The large primary suite offers two walk-in closets and a spa-like bathroom. Enjoy a private front yard with a water fountain, patio, and gas fire pit. Includes a 2-car attached garage.
No HOA. No showing till 6-21-2025
Townhouse Details
Home Type
- Townhome
Est. Annual Taxes
- $14,598
Year Built
- Built in 1977
Lot Details
- 4,403 Sq Ft Lot
- Fenced Yard
- Partially Fenced Property
Parking
- 2 Car Attached Garage
- Garage Door Opener
- Additional Parking
Interior Spaces
- 3,680 Sq Ft Home
- 2-Story Property
- 1 Fireplace
- Family Room
- Living Room
- Breakfast Room
- Home Office
- Library
- Utility Room
- Security Gate
Kitchen
- Double Oven
- Gas Cooktop
- Dishwasher
- Kitchen Island
- Pot Filler
Flooring
- Wood
- Carpet
- Tile
Bedrooms and Bathrooms
- 3 Bedrooms
- Double Vanity
- Single Vanity
- Hydromassage or Jetted Bathtub
- Bathtub with Shower
- Separate Shower
Laundry
- Dryer
- Washer
Outdoor Features
- Deck
- Patio
Schools
- Briargrove Elementary School
- Tanglewood Middle School
- Wisdom High School
Utilities
- Central Heating and Cooling System
- Heating System Uses Gas
Listing and Financial Details
- Property Available on 6/23/25
- Long Term Lease
Community Details
Overview
- Westhaven Estates Sec 02 Subdivision
Pet Policy
- Pets Allowed
- Pet Deposit Required
Map
Source: Houston Association of REALTORS®
MLS Number: 78062396
APN: 0761800140395
Nearby Homes
- 1115 Potomac Dr Unit B
- 1117 Potomac Dr Unit C
- 1211 Nantucket Dr Unit C
- 1146 Fountain View Dr Unit 204
- 1260 Fountain View Dr Unit 171
- 6021 Valley Forge Dr
- 1008 Potomac Dr
- 1119 Fountain View Dr Unit 49
- 6103 Valley Forge Dr Unit C
- 1010 Nantucket Dr Unit F
- 1035 Fountain View Dr
- 1023 Fountain View Dr
- 5865 Sugar Hill Dr Unit 13
- 5878 Valley Forge Dr Unit 149
- 1321 Fountain View Dr Unit 131
- 1425 Nantucket Dr Unit D
- 1515 Potomac Dr Unit B
- 5874 Doliver Dr Unit 121
- 5815 Sugar Hill Dr Unit 29
- 5939 Woodway Place Ct
- 1039 Fountain View Dr
- 1410 Fountainview Dr
- 1425 Nantucket Dr Unit D
- 1114 Augusta Dr Unit 19
- 1100 Augusta Dr Unit 76
- 1100 Augusta Dr Unit 64
- 1100 Augusta Dr Unit 84
- 1100 Augusta Dr Unit 3
- 1100 Augusta Dr Unit 48
- 1535 Potomac Dr Unit B
- 1300 Augusta Dr Unit 12
- 712 Augusta Dr Unit 712
- 1611 Potomac Dr
- 1115 Augusta Dr Unit 6
- 1115 Augusta Dr Unit 29
- 1115 Augusta Dr Unit 20
- 845 Augusta Dr Unit 42
- 845 Augusta Dr Unit 48
- 845 Augusta Dr Unit 29
- 845 Augusta Dr Unit 92
