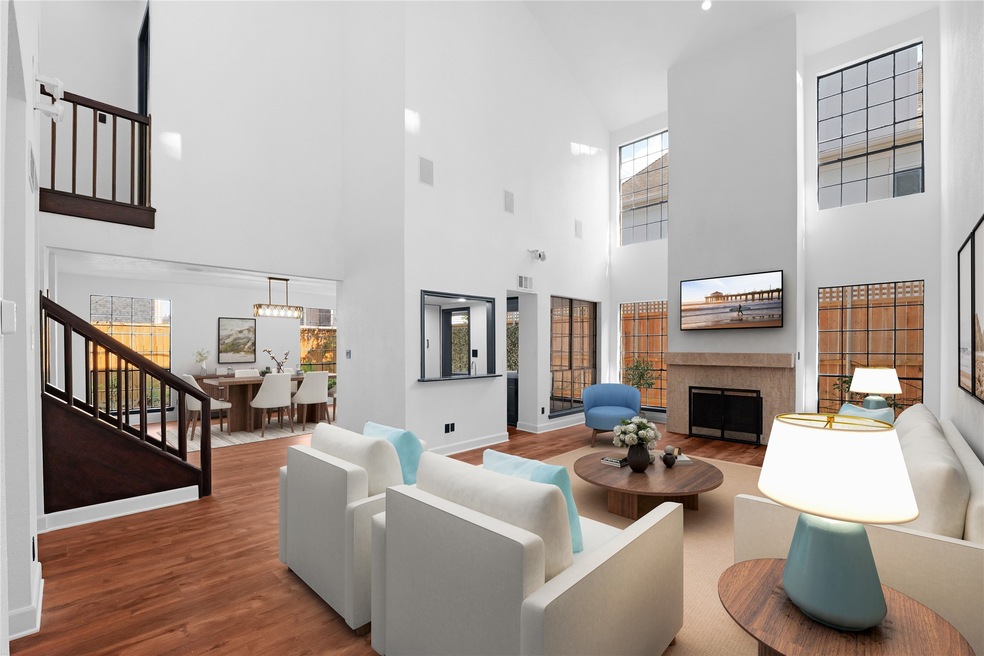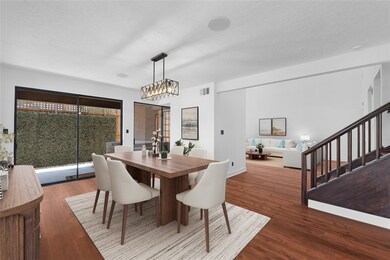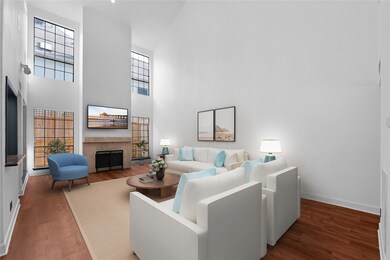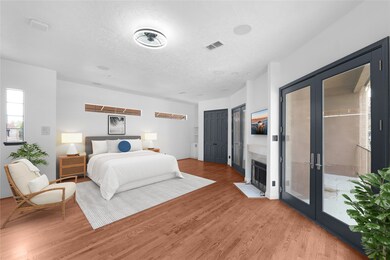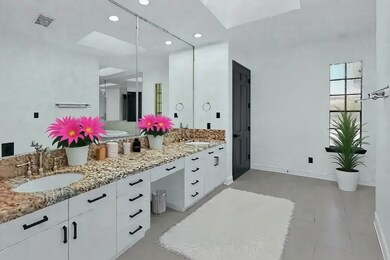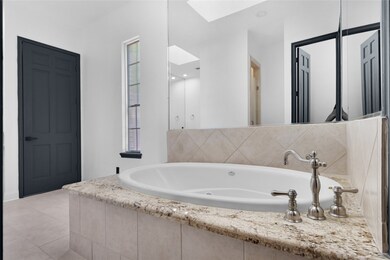1425 Nantucket Dr Unit D Houston, TX 77057
Uptown-Galleria District NeighborhoodHighlights
- Contemporary Architecture
- Engineered Wood Flooring
- Double Oven
- Vaulted Ceiling
- 2 Fireplaces
- Balcony
About This Home
Hidden gem in the highly sought after Westhaven Estates! This stunning private residence blends timeless elegance with modern finishes. This gorgeous home boasts sweeping double height ceilings, large windows, and an abundance of space throughout. The beautifully renovated kitchen wields stainless steel commodities and pours into a stunning den. Additional features include a designated breakfast room, dining room, two balconies off of the second floor, an ensuite spa-like retreat off of the primary with a floor to ceiling shower and soaking tub, pre-wiring for surround sound throughout, dry bar in primary and living, an intercom system, and more! What truly sets this home apart is the private backyard oasis, complete with lush greenery and a hot tub. Recent roof, new AC, and stunning finishes throughout. Located steps away from Uptown, the Galleria, and Memorial, you’re just minutes from world-class dining, shopping, and entertainment! No HOA!
Listing Agent
Compass RE Texas, LLC - Houston License #0718066 Listed on: 08/26/2025

Townhouse Details
Home Type
- Townhome
Est. Annual Taxes
- $10,003
Year Built
- Built in 1983
Parking
- 2 Car Attached Garage
- Additional Parking
Home Design
- Contemporary Architecture
- Traditional Architecture
Interior Spaces
- 3,238 Sq Ft Home
- 2-Story Property
- Wired For Sound
- Dry Bar
- Crown Molding
- Vaulted Ceiling
- Ceiling Fan
- 2 Fireplaces
- Wood Burning Fireplace
- Engineered Wood Flooring
- Intercom
Kitchen
- Double Oven
- Dishwasher
- Disposal
Bedrooms and Bathrooms
- 3 Bedrooms
Laundry
- Dryer
- Washer
Schools
- Briargrove Elementary School
- Tanglewood Middle School
- Wisdom High School
Utilities
- Central Heating and Cooling System
- Heating System Uses Gas
- Programmable Thermostat
Additional Features
- Energy-Efficient Thermostat
- Balcony
- 4,015 Sq Ft Lot
Listing and Financial Details
- Property Available on 8/26/25
- Long Term Lease
Community Details
Overview
- Westhaven Estates Sec 02 Subdivision
Pet Policy
- Pets Allowed
- Pet Deposit Required
Map
Source: Houston Association of REALTORS®
MLS Number: 86395711
APN: 0761800490004
- 1525 Potomac Dr
- 1616 Fountain View Dr Unit 407
- 1616 Fountain View Dr Unit 509
- 1616 Fountain View Dr Unit 510
- 1616 Fountain View Dr Unit 505
- 1616 Fountain View Dr Unit 209
- 6021 Valley Forge Dr
- 5864 Doliver Dr Unit 116
- 5842 Doliver Dr Unit 47
- 1260 Fountain View Dr Unit 171
- 6103 Valley Forge Dr Unit C
- 5826 Doliver Dr Unit 55
- 5878 Valley Forge Dr Unit 149
- 5813 Doliver Dr Unit 72
- 1211 Nantucket Dr Unit C
- 5817 Valley Forge Dr Unit 90
- 5831 Doliver Dr Unit 24
- 5827 Valley Forge Dr Unit 83
- 5801 Doliver Dr Unit 66
- 5823 Valley Forge Dr Unit 93
- 1410 Fountainview Dr
- 1535 Potomac Dr Unit B
- 1616 Fountain View Dr Unit 209
- 1617 Fountain View Dr
- 5854 Valley Forge Dr Unit 146
- 5817 Valley Forge Dr Unit 90
- 1300 Augusta Dr Unit 12
- 1111 Potomac Dr Unit B
- 1802 Potomac Dr Unit C
- 1114 Augusta Dr Unit 19
- 1037 Town Place St
- 1039 Fountain View Dr
- 1100 Augusta Dr Unit 64
- 1100 Augusta Dr Unit 3
- 1100 Augusta Dr Unit 84
- 1100 Augusta Dr Unit 76
- 1100 Augusta Dr Unit 48
- 1115 Augusta Dr Unit 29
- 1115 Augusta Dr Unit 6
- 1115 Augusta Dr Unit 26
