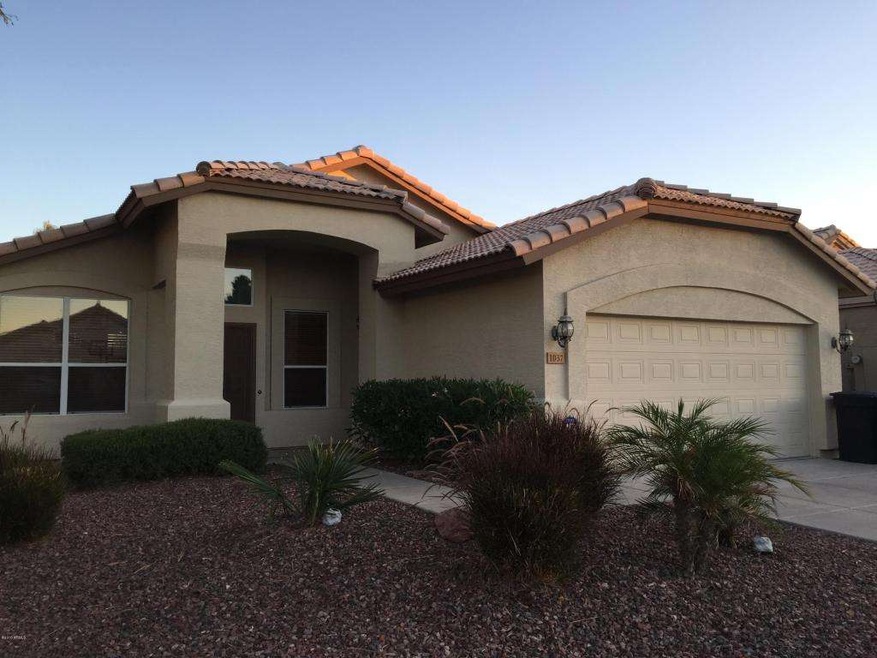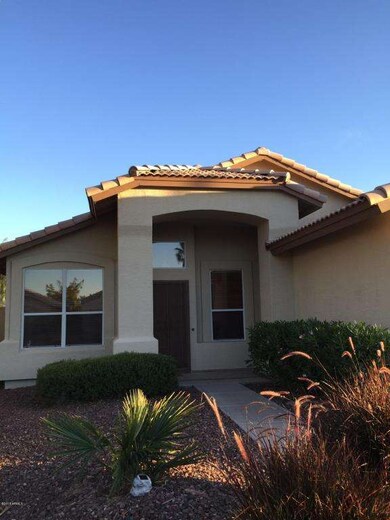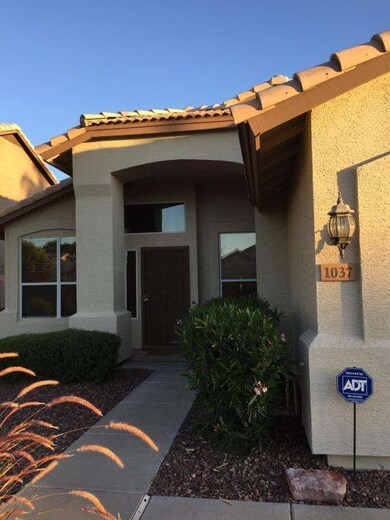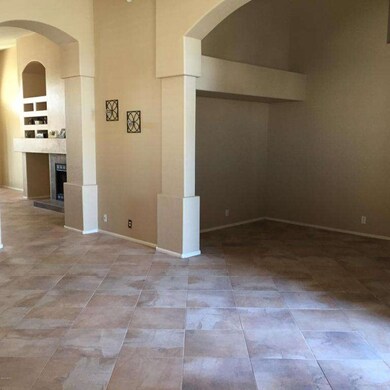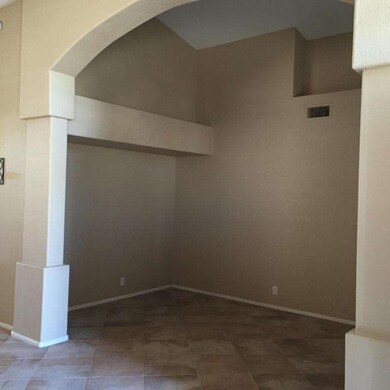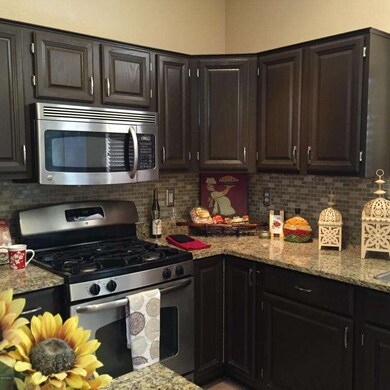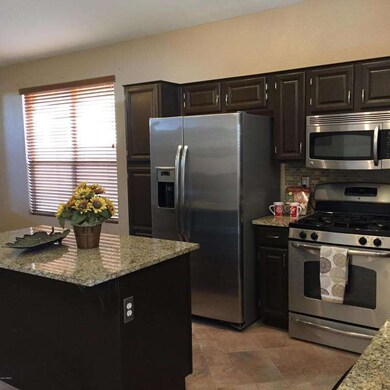
1037 W Glenmere Dr Chandler, AZ 85224
Central Ridge NeighborhoodHighlights
- Vaulted Ceiling
- 1 Fireplace
- No HOA
- Andersen Junior High School Rated A-
- Granite Countertops
- Covered patio or porch
About This Home
As of June 2015Brand New Paint Exterior & Trim....Gorgeous Single Level Home Boasts 3 Bedrooms, 2 Bathrooms and a Large Office/Den. Very Open Floorplan with Vaulted Ceilings & Lots of Natural Light. The Kitchen Features Espresso Cabinets, Designer Backsplash, Upgraded Granite Counters & Large Island, Upgraded GE Stainless Steel Appliances including Gas Range & Built-In Microwave. 20'' Tile flooring throughout & Carpet in Bedrooms. The Master Bedroom is Large & the Bathroom Features a Separate Shower, Garden Tub, Dual Sinks, Private Toilet Room, Mirrored Doors to the Large Walkin Closet. There is a Home Security System, Reverse Osmosis System, Soft Water System, 75 Gallon Hot Water Heater, 8x8 Storage Shed, Ceiling Fans & Wood Burning Fireplace. Close to 101 & 202, Chandler Mall, Restaurants & Theaters
Last Agent to Sell the Property
My Home Group Real Estate License #BR537628000 Listed on: 04/10/2015

Home Details
Home Type
- Single Family
Est. Annual Taxes
- $1,747
Year Built
- Built in 1994
Lot Details
- 5,502 Sq Ft Lot
- Desert faces the front of the property
- Block Wall Fence
- Front and Back Yard Sprinklers
- Grass Covered Lot
Parking
- 2 Car Garage
- Garage Door Opener
Home Design
- Wood Frame Construction
- Tile Roof
- Stucco
Interior Spaces
- 1,767 Sq Ft Home
- 1-Story Property
- Vaulted Ceiling
- Ceiling Fan
- 1 Fireplace
- Double Pane Windows
- Solar Screens
- Security System Owned
- Laundry in unit
Kitchen
- Eat-In Kitchen
- Breakfast Bar
- Built-In Microwave
- Dishwasher
- Kitchen Island
- Granite Countertops
Flooring
- Carpet
- Tile
Bedrooms and Bathrooms
- 3 Bedrooms
- Walk-In Closet
- 2 Bathrooms
- Dual Vanity Sinks in Primary Bathroom
- Bathtub With Separate Shower Stall
Outdoor Features
- Covered patio or porch
- Outdoor Storage
Schools
- Dr Howard K Conley Elementary School
- John M Andersen Jr High Middle School
- Hamilton High School
Utilities
- Refrigerated Cooling System
- Heating System Uses Natural Gas
- Water Filtration System
- High Speed Internet
Additional Features
- No Interior Steps
- Property is near a bus stop
Listing and Financial Details
- Tax Lot 38
- Assessor Parcel Number 303-23-864
Community Details
Overview
- No Home Owners Association
- Built by Coventry
- Fairfax Park Lot 1 151 Tr A Subdivision
Recreation
- Community Playground
- Bike Trail
Ownership History
Purchase Details
Purchase Details
Purchase Details
Purchase Details
Home Financials for this Owner
Home Financials are based on the most recent Mortgage that was taken out on this home.Purchase Details
Home Financials for this Owner
Home Financials are based on the most recent Mortgage that was taken out on this home.Purchase Details
Home Financials for this Owner
Home Financials are based on the most recent Mortgage that was taken out on this home.Purchase Details
Home Financials for this Owner
Home Financials are based on the most recent Mortgage that was taken out on this home.Similar Homes in Chandler, AZ
Home Values in the Area
Average Home Value in this Area
Purchase History
| Date | Type | Sale Price | Title Company |
|---|---|---|---|
| Special Warranty Deed | -- | Os National | |
| Warranty Deed | $472,637 | Os National Llc | |
| Warranty Deed | $504,644 | Zillow Closing Services | |
| Warranty Deed | $243,500 | Greystone Title Agency Llc | |
| Interfamily Deed Transfer | -- | Security Title Agency | |
| Interfamily Deed Transfer | -- | Security Title Agency | |
| Warranty Deed | $215,000 | Fidelity National Title Ins | |
| Corporate Deed | $106,171 | First American Title | |
| Corporate Deed | -- | First American Title |
Mortgage History
| Date | Status | Loan Amount | Loan Type |
|---|---|---|---|
| Previous Owner | $231,325 | New Conventional | |
| Previous Owner | $137,500 | New Conventional | |
| Previous Owner | $152,800 | New Conventional | |
| Previous Owner | $172,000 | Purchase Money Mortgage | |
| Previous Owner | $79,500 | New Conventional | |
| Closed | $0 | Purchase Money Mortgage |
Property History
| Date | Event | Price | Change | Sq Ft Price |
|---|---|---|---|---|
| 11/03/2023 11/03/23 | Rented | $2,309 | 0.0% | -- |
| 10/26/2023 10/26/23 | Under Contract | -- | -- | -- |
| 10/26/2023 10/26/23 | Price Changed | $2,309 | -1.7% | $1 / Sq Ft |
| 10/22/2023 10/22/23 | For Rent | $2,349 | 0.0% | -- |
| 06/30/2015 06/30/15 | Sold | $243,500 | -2.6% | $138 / Sq Ft |
| 06/06/2015 06/06/15 | Pending | -- | -- | -- |
| 05/26/2015 05/26/15 | Price Changed | $249,900 | -2.0% | $141 / Sq Ft |
| 05/16/2015 05/16/15 | For Sale | $255,000 | +4.7% | $144 / Sq Ft |
| 05/13/2015 05/13/15 | Off Market | $243,500 | -- | -- |
| 05/11/2015 05/11/15 | For Sale | $255,000 | 0.0% | $144 / Sq Ft |
| 05/11/2015 05/11/15 | Price Changed | $255,000 | +4.7% | $144 / Sq Ft |
| 05/09/2015 05/09/15 | Off Market | $243,500 | -- | -- |
| 04/09/2015 04/09/15 | For Sale | $249,900 | -- | $141 / Sq Ft |
Tax History Compared to Growth
Tax History
| Year | Tax Paid | Tax Assessment Tax Assessment Total Assessment is a certain percentage of the fair market value that is determined by local assessors to be the total taxable value of land and additions on the property. | Land | Improvement |
|---|---|---|---|---|
| 2025 | $1,922 | $20,887 | -- | -- |
| 2024 | $2,176 | $19,893 | -- | -- |
| 2023 | $2,176 | $36,210 | $7,240 | $28,970 |
| 2022 | $2,108 | $26,930 | $5,380 | $21,550 |
| 2021 | $1,835 | $25,020 | $5,000 | $20,020 |
| 2020 | $1,827 | $23,330 | $4,660 | $18,670 |
| 2019 | $1,757 | $22,070 | $4,410 | $17,660 |
| 2018 | $1,701 | $21,110 | $4,220 | $16,890 |
| 2017 | $1,586 | $20,020 | $4,000 | $16,020 |
| 2016 | $1,528 | $19,110 | $3,820 | $15,290 |
| 2015 | $1,757 | $17,030 | $3,400 | $13,630 |
Agents Affiliated with this Home
-
Candace Velazco
C
Seller's Agent in 2023
Candace Velazco
Tricon American Homes
(480) 450-6847
-
Kathy Cohodas
K
Seller's Agent in 2015
Kathy Cohodas
My Home Group Real Estate
(480) 980-7468
11 Total Sales
-
Suzanne Lea Royce

Buyer's Agent in 2015
Suzanne Lea Royce
West USA Realty
(480) 330-1899
56 Total Sales
Map
Source: Arizona Regional Multiple Listing Service (ARMLS)
MLS Number: 5263318
APN: 303-23-864
- 530 S Emerson St
- 515 S Apache Dr
- 902 W Saragosa St Unit D23
- 914 W Morelos St
- 351 S Apache Dr
- 874 S Comanche Ct
- 842 W Saragosa St
- 866 W Geronimo St
- 834 W Whitten St
- 1282 W Kesler Ln
- 231 S Comanche Dr
- 850 W Folley St
- 1432 W Hopi Dr
- 1360 W Folley St
- 1392 W Kesler Ln
- 1254 W Browning Way
- 972 S Gardner Dr
- 1573 W Chicago St
- 1582 W Chicago St
- 734 W Winchester Dr
