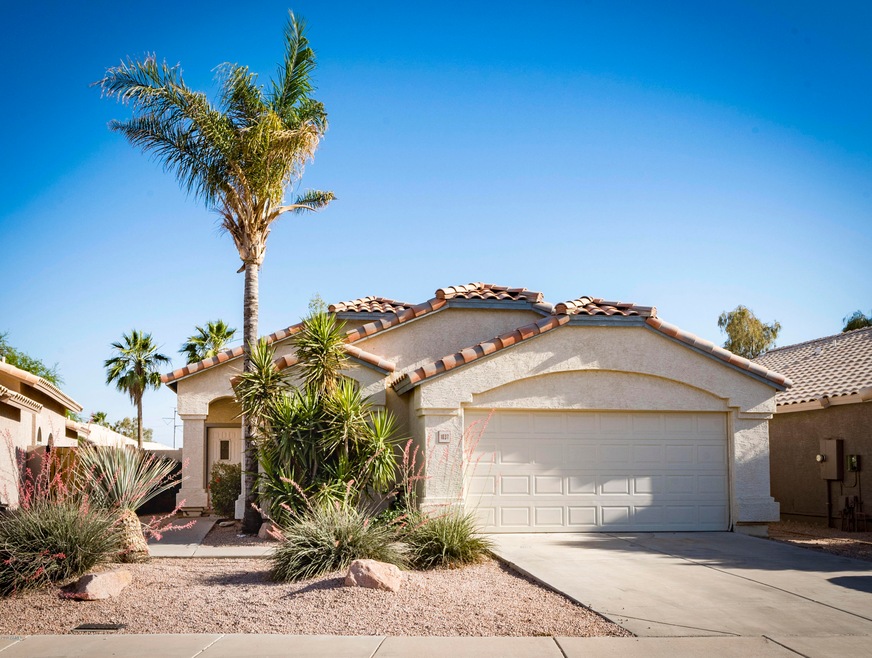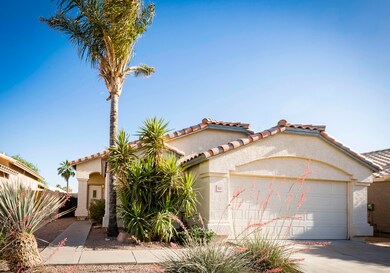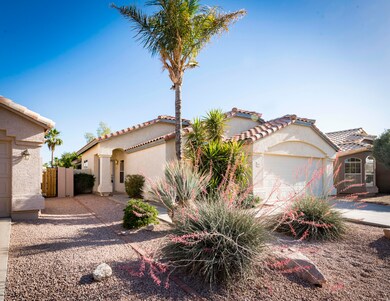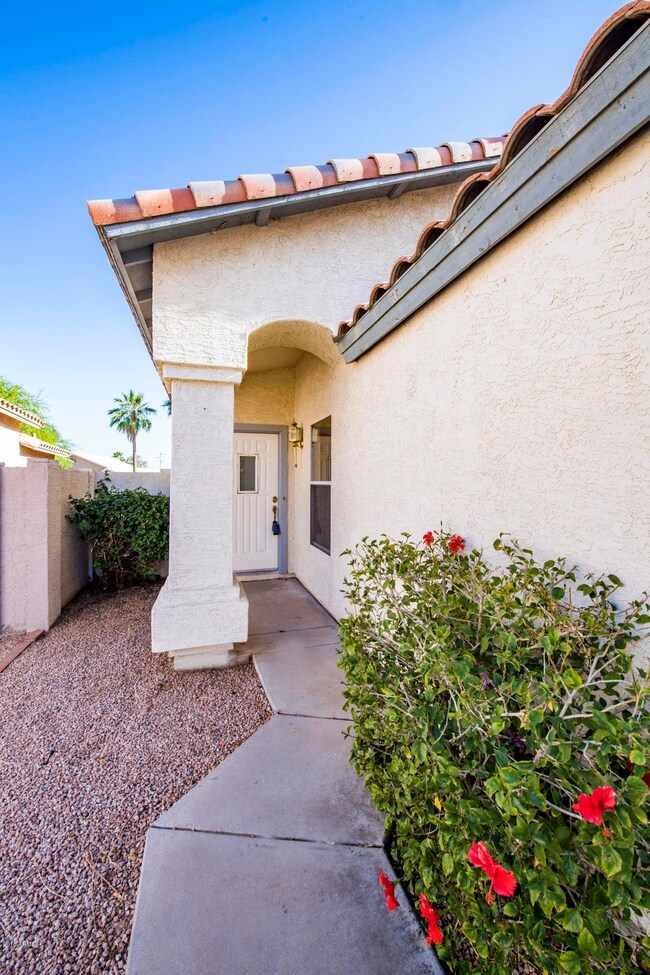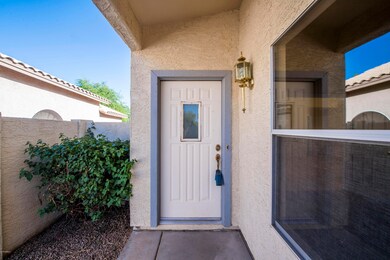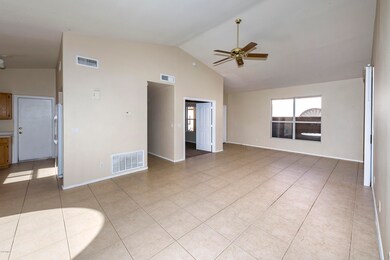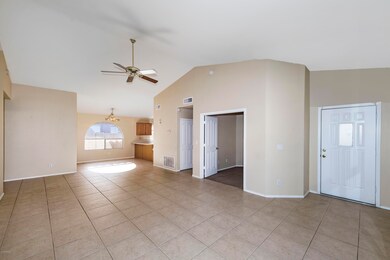
1037 W Jeanine Dr Tempe, AZ 85284
West Chandler NeighborhoodHighlights
- Dual Vanity Sinks in Primary Bathroom
- Central Air
- Heating Available
- Kyrene del Pueblo Middle School Rated A-
- Grass Covered Lot
- Bathtub With Separate Shower Stall
About This Home
As of October 2018Great location for this 2 bedroom 2 bath with a den. Wonderful layout, split bedroom floorplan with nice backyard. Don't miss this opportunity to make this one your own!
Last Agent to Sell the Property
First Sonoran Property Management License #BR564258000 Listed on: 06/21/2018
Home Details
Home Type
- Single Family
Est. Annual Taxes
- $2,103
Year Built
- Built in 1994
Lot Details
- 4,739 Sq Ft Lot
- Desert faces the front of the property
- Block Wall Fence
- Grass Covered Lot
HOA Fees
- $42 Monthly HOA Fees
Parking
- 2 Car Garage
Home Design
- Wood Frame Construction
- Tile Roof
- Stucco
Interior Spaces
- 1,399 Sq Ft Home
- 1-Story Property
Bedrooms and Bathrooms
- 2 Bedrooms
- 2 Bathrooms
- Dual Vanity Sinks in Primary Bathroom
- Bathtub With Separate Shower Stall
Schools
- Kyrene De Las Manitas Elementary School
- Kyrene Del Pueblo Middle School
- Mountain Pointe High School
Utilities
- Central Air
- Heating Available
Community Details
- Association fees include ground maintenance
- Sierra Tempe Unit 4 Association, Phone Number (480) 820-1519
- Built by Continental
- Sierra Tempe Unit 4 Subdivision
Listing and Financial Details
- Tax Lot 443
- Assessor Parcel Number 301-60-172
Ownership History
Purchase Details
Home Financials for this Owner
Home Financials are based on the most recent Mortgage that was taken out on this home.Purchase Details
Purchase Details
Purchase Details
Purchase Details
Home Financials for this Owner
Home Financials are based on the most recent Mortgage that was taken out on this home.Purchase Details
Purchase Details
Home Financials for this Owner
Home Financials are based on the most recent Mortgage that was taken out on this home.Similar Homes in the area
Home Values in the Area
Average Home Value in this Area
Purchase History
| Date | Type | Sale Price | Title Company |
|---|---|---|---|
| Warranty Deed | $293,500 | American Title Service Agenc | |
| Warranty Deed | $253,000 | Old Republic Title Agency | |
| Warranty Deed | $260,000 | Old Republic Title Agency | |
| Interfamily Deed Transfer | -- | None Available | |
| Warranty Deed | $274,000 | Westminster Title Agency Inc | |
| Interfamily Deed Transfer | -- | -- | |
| Interfamily Deed Transfer | -- | -- | |
| Warranty Deed | $114,000 | Fidelity Title |
Mortgage History
| Date | Status | Loan Amount | Loan Type |
|---|---|---|---|
| Previous Owner | $178,100 | Purchase Money Mortgage | |
| Previous Owner | $40,000 | New Conventional |
Property History
| Date | Event | Price | Change | Sq Ft Price |
|---|---|---|---|---|
| 10/05/2018 10/05/18 | Sold | $293,500 | -2.2% | $210 / Sq Ft |
| 09/19/2018 09/19/18 | Pending | -- | -- | -- |
| 09/15/2018 09/15/18 | Price Changed | $300,000 | -1.6% | $214 / Sq Ft |
| 09/01/2018 09/01/18 | Price Changed | $305,000 | -1.6% | $218 / Sq Ft |
| 08/25/2018 08/25/18 | For Sale | $310,000 | +22.5% | $221 / Sq Ft |
| 08/02/2018 08/02/18 | Sold | $253,000 | -3.8% | $181 / Sq Ft |
| 07/16/2018 07/16/18 | Price Changed | $262,900 | -0.8% | $188 / Sq Ft |
| 06/21/2018 06/21/18 | For Sale | $264,900 | 0.0% | $189 / Sq Ft |
| 03/21/2014 03/21/14 | Rented | $1,250 | 0.0% | -- |
| 03/21/2014 03/21/14 | Under Contract | -- | -- | -- |
| 02/27/2014 02/27/14 | For Rent | $1,250 | +8.7% | -- |
| 02/22/2013 02/22/13 | Rented | $1,150 | -6.1% | -- |
| 02/07/2013 02/07/13 | Under Contract | -- | -- | -- |
| 01/05/2013 01/05/13 | For Rent | $1,225 | -- | -- |
Tax History Compared to Growth
Tax History
| Year | Tax Paid | Tax Assessment Tax Assessment Total Assessment is a certain percentage of the fair market value that is determined by local assessors to be the total taxable value of land and additions on the property. | Land | Improvement |
|---|---|---|---|---|
| 2025 | $2,499 | $23,649 | -- | -- |
| 2024 | $2,439 | $22,523 | -- | -- |
| 2023 | $2,439 | $34,100 | $6,820 | $27,280 |
| 2022 | $2,326 | $25,610 | $5,120 | $20,490 |
| 2021 | $2,378 | $24,050 | $4,810 | $19,240 |
| 2020 | $2,325 | $22,230 | $4,440 | $17,790 |
| 2019 | $2,256 | $21,300 | $4,260 | $17,040 |
| 2018 | $2,187 | $19,620 | $3,920 | $15,700 |
| 2017 | $2,103 | $18,450 | $3,690 | $14,760 |
| 2016 | $2,122 | $17,980 | $3,590 | $14,390 |
| 2015 | $1,957 | $17,450 | $3,490 | $13,960 |
Agents Affiliated with this Home
-

Seller's Agent in 2018
Tesha Gillan
Realty Gallery
(480) 600-5020
10 Total Sales
-
T
Seller's Agent in 2018
Tracey Benson
First Sonoran Property Management
(480) 855-3250
34 Total Sales
-

Buyer's Agent in 2018
Kris Cartwright
Locality Real Estate
(602) 620-7480
10 in this area
84 Total Sales
-
J
Buyer's Agent in 2014
Jeremy Flex
HomeSmart
-
O
Seller Co-Listing Agent in 2013
Olajide Okuneye
First Sonoran Property Management
-
C
Buyer's Agent in 2013
Cynthia Rivera
DeLex Realty
(480) 447-8476
3 Total Sales
Map
Source: Arizona Regional Multiple Listing Service (ARMLS)
MLS Number: 5783349
APN: 301-60-172
- 9132 S Parkside Dr
- 9124 S Roberts Rd
- 1409 W Maria Ln
- 1092 N Roosevelt Ave
- 7138 W Kent Dr
- 6551 W Shannon Ct Unit 1
- 1250 N Abbey Ln Unit 275
- 1100 N Priest Dr Unit 2145
- 238 W Myrna Ln
- 387 W Larona Ln
- 5912 W Gail Dr
- 6321 W Linda Ln
- 6723 W Ivanhoe St
- 6903 W Ivanhoe St
- 9019 S Dateland Dr
- 717 N Mckemy Ave
- 721 N Sierra Ct
- 9004 S Ash Ave
- 8450 S Stephanie Ln
- 5731 W Gail Dr
