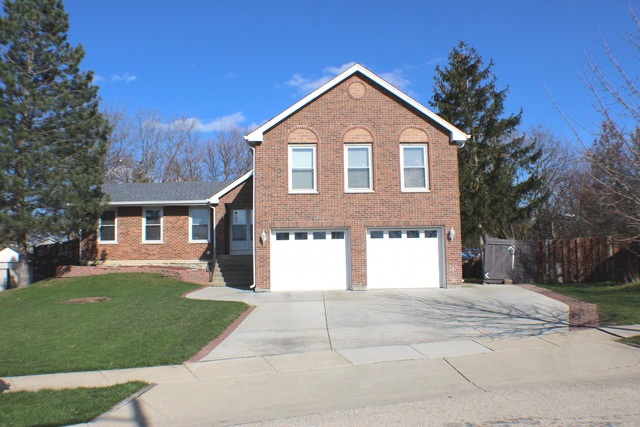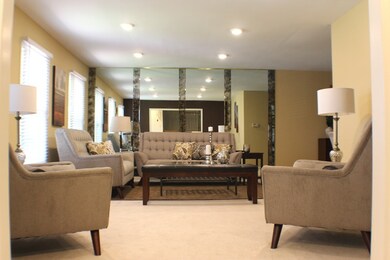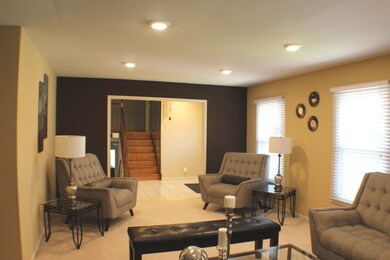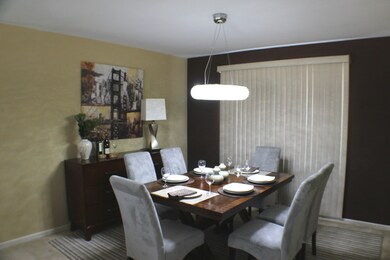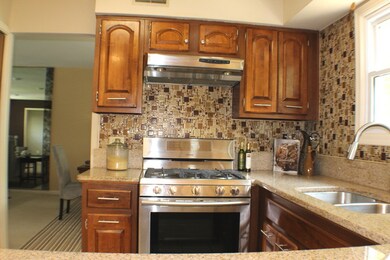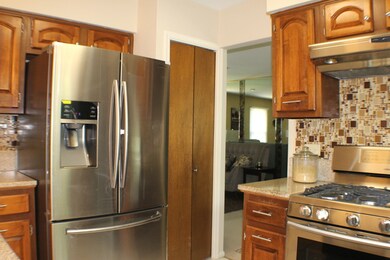1037 Warwick Cir S Hoffman Estates, IL 60169
South Hoffman Estates NeighborhoodHighlights
- Recreation Room
- Wood Flooring
- Stainless Steel Appliances
- Hoover Math And Science Academy Rated A
- Den
- Fenced Yard
About This Home
As of July 2024EXCELLENT LOCATION & FABULOUS CONDITION. ALMOST EVERYTHING IS NEW. BRAND NEW FRONT DOORS & STROM DOORS LEADING TO SPACOIUS FOYER & HUGE LIVINGROOM. UPDATED KITCHEN WITH GRANITE COUNTERS & NEW STAINLESS STEEL APPLIANCES. ENORMOUS FAMILYROOM WITH FIRE PLACE & NEWER PATIO DOOR LEADS TO BACKYARD. ALL NEWER WINDOWS. UPDATED ELECTRICAL WITH LED LIGHTS & CHANDELIERS. 3.5 WASHROOMS COMPLETELY REDONE WITH MARBLE FLOORS.NEWER 93% EFFICIENT FURNACE, A/C & HUMIDIFIER. TANKLESS WATER HEATER. NEW GARAGE DOORS WITH OPENERS.FINISHED BASEMENT WITH UTILITY ROOM HAS MARBAL FLRS. FIVE CAR NEWER CONCRETE DRIVEWAY. NEW TEAR OFF ROOF AND FRONT BRICK SIDING. FREASHLY PAINTED. CLOSE TO HWYS, SHOPING, RESTAURENTS & WOODFIELD MALL. PLEASE REFER TO PROPERTY UPDATE LIST UNDER ADDITIONAL INFO. EASY TO SHOW
Home Details
Home Type
- Single Family
Est. Annual Taxes
- $10,395
Year Built
- 1979
Lot Details
- Cul-De-Sac
- East or West Exposure
- Fenced Yard
- Irregular Lot
Parking
- Attached Garage
- Garage Transmitter
- Garage Door Opener
- Driveway
- Garage Is Owned
Home Design
- Tri-Level Property
- Brick Exterior Construction
- Slab Foundation
- Asphalt Shingled Roof
- Aluminum Siding
Interior Spaces
- Wood Burning Fireplace
- Entrance Foyer
- Dining Area
- Den
- Recreation Room
- Storage Room
Kitchen
- Breakfast Bar
- Oven or Range
- Dishwasher
- Stainless Steel Appliances
- Disposal
Flooring
- Wood
- Laminate
Bedrooms and Bathrooms
- Primary Bathroom is a Full Bathroom
- Separate Shower
Laundry
- Dryer
- Washer
Finished Basement
- Partial Basement
- Sub-Basement
- Finished Basement Bathroom
Outdoor Features
- Brick Porch or Patio
Utilities
- Forced Air Heating and Cooling System
- Heating System Uses Gas
- Lake Michigan Water
Listing and Financial Details
- Homeowner Tax Exemptions
Map
Home Values in the Area
Average Home Value in this Area
Property History
| Date | Event | Price | Change | Sq Ft Price |
|---|---|---|---|---|
| 07/15/2024 07/15/24 | Sold | $605,000 | +0.8% | $333 / Sq Ft |
| 06/10/2024 06/10/24 | Pending | -- | -- | -- |
| 06/06/2024 06/06/24 | For Sale | $600,000 | +63.0% | $331 / Sq Ft |
| 06/29/2018 06/29/18 | Sold | $368,000 | 0.0% | $151 / Sq Ft |
| 06/05/2018 06/05/18 | Pending | -- | -- | -- |
| 06/04/2018 06/04/18 | Off Market | $368,000 | -- | -- |
| 05/24/2018 05/24/18 | For Sale | $374,900 | 0.0% | $154 / Sq Ft |
| 02/19/2017 02/19/17 | Rented | $2,200 | 0.0% | -- |
| 02/16/2017 02/16/17 | Under Contract | -- | -- | -- |
| 02/09/2017 02/09/17 | Price Changed | $2,200 | -2.2% | $1 / Sq Ft |
| 01/21/2017 01/21/17 | For Rent | $2,250 | +2.3% | -- |
| 12/01/2016 12/01/16 | Rented | $2,200 | 0.0% | -- |
| 11/18/2016 11/18/16 | Under Contract | -- | -- | -- |
| 11/04/2016 11/04/16 | Price Changed | $2,200 | -2.2% | $1 / Sq Ft |
| 10/26/2016 10/26/16 | For Rent | $2,250 | 0.0% | -- |
| 08/15/2016 08/15/16 | Sold | $350,000 | -2.8% | $144 / Sq Ft |
| 07/17/2016 07/17/16 | Pending | -- | -- | -- |
| 07/05/2016 07/05/16 | For Sale | $359,900 | -- | $148 / Sq Ft |
Tax History
| Year | Tax Paid | Tax Assessment Tax Assessment Total Assessment is a certain percentage of the fair market value that is determined by local assessors to be the total taxable value of land and additions on the property. | Land | Improvement |
|---|---|---|---|---|
| 2024 | $10,395 | $35,000 | $7,735 | $27,265 |
| 2023 | $10,395 | $35,000 | $7,735 | $27,265 |
| 2022 | $10,395 | $35,000 | $7,735 | $27,265 |
| 2021 | $9,639 | $28,769 | $5,414 | $23,355 |
| 2020 | $9,413 | $28,769 | $5,414 | $23,355 |
| 2019 | $9,359 | $31,966 | $5,414 | $26,552 |
| 2018 | $9,227 | $28,296 | $4,641 | $23,655 |
| 2017 | $9,062 | $28,296 | $4,641 | $23,655 |
| 2016 | $7,686 | $28,296 | $4,641 | $23,655 |
| 2015 | $6,961 | $24,297 | $4,060 | $20,237 |
| 2014 | $6,856 | $24,297 | $4,060 | $20,237 |
| 2013 | $6,662 | $24,297 | $4,060 | $20,237 |
Mortgage History
| Date | Status | Loan Amount | Loan Type |
|---|---|---|---|
| Open | $514,250 | New Conventional | |
| Previous Owner | $340,800 | New Conventional | |
| Previous Owner | $331,200 | New Conventional | |
| Previous Owner | $280,000 | New Conventional | |
| Previous Owner | $150,000 | New Conventional | |
| Previous Owner | $167,000 | New Conventional | |
| Previous Owner | $90,000 | Credit Line Revolving | |
| Previous Owner | $171,000 | New Conventional | |
| Previous Owner | $171,000 | Unknown | |
| Previous Owner | $71,560 | Credit Line Revolving | |
| Previous Owner | $233,437 | Stand Alone First |
Deed History
| Date | Type | Sale Price | Title Company |
|---|---|---|---|
| Warranty Deed | $605,000 | None Listed On Document | |
| Warranty Deed | $368,000 | First American Title | |
| Warranty Deed | $350,000 | Old Republic Title | |
| Warranty Deed | $249,000 | Professional National Title |
Source: Midwest Real Estate Data (MRED)
MLS Number: MRD09276600
APN: 07-16-102-036-0000
- 1075 Warwick Cir S
- 948 Fieldstone Ct
- 704 Scarbrough Cir Unit 125
- 1145 John Dr
- 1120 Warington Ln
- 1295 Chatsworth Ln
- 509 N Salem Dr
- 1025 Higgins Quarters Dr Unit 4-109
- 1075 Higgins Quarters Dr Unit 3-208
- 426 Argyll Ln
- 625 Baxter Ln
- 730 Hill Dr Unit 9205
- 1089 Roslyn Ct
- 705 Heritage Dr Unit 312
- 720 Hill Dr Unit 8303
- 1101 Roslyn Ln
- 565 Flagstaff Ln
- 1075 Knoll Ln Unit 302
- 675 Heritage Dr Unit 307
- 317 Mashpee Ln
