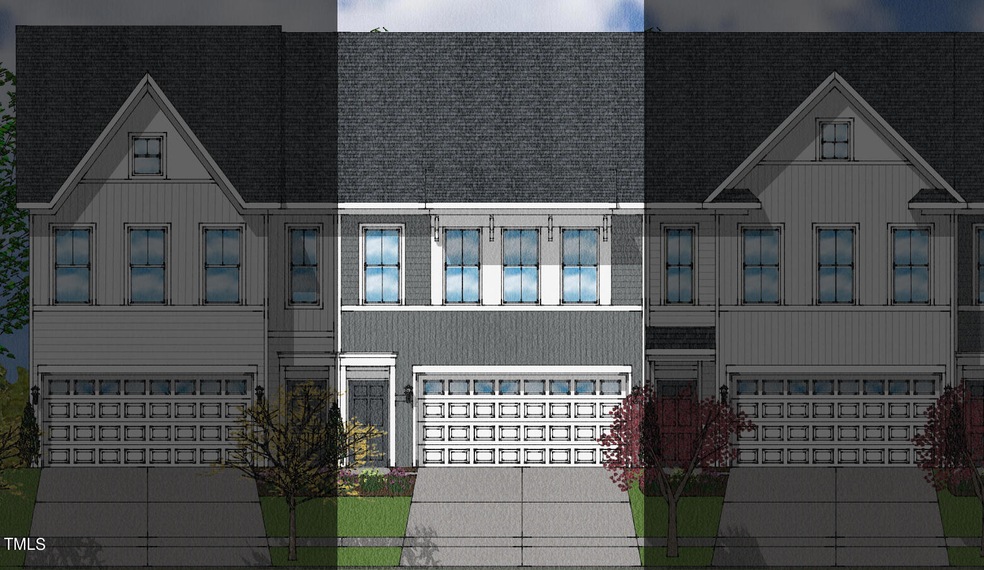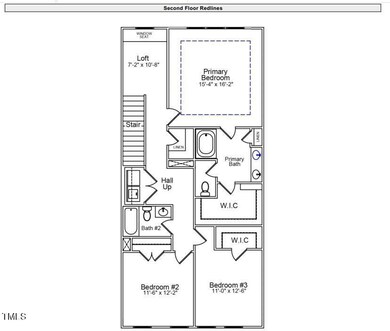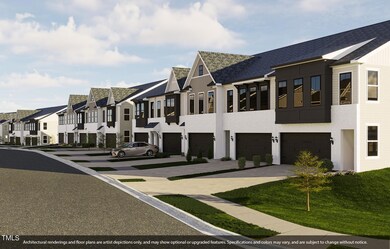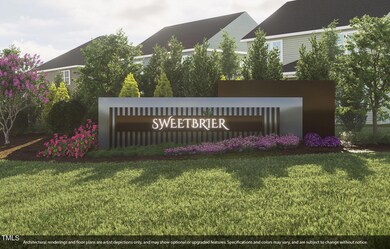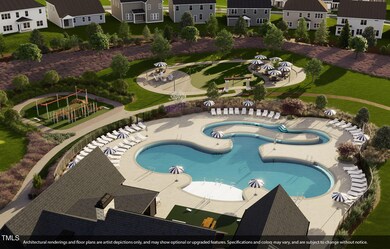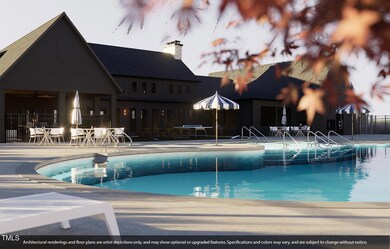
1037 Westerland Way Unit 44 Durham, NC 27703
East Durham NeighborhoodHighlights
- Fitness Center
- Open Floorplan
- Clubhouse
- New Construction
- Craftsman Architecture
- Loft
About This Home
As of December 2024For a limited time, personalize your townhome at our Design Center, where design meets functionality. This 3 bedroom, 2.5 bath home is a blend of elegance and comfort, starting with a kitchen adorned with a large island and countertops available in granite or quartz, setting the stage for culinary excellence. Hardwood stairs lead to the second floor, showcasing a seamless flow throughout the home, complemented by a separate garage entry for privacy and convenience.
Outdoor living is enhanced with a patio, perfect for relaxation or entertaining. The master bedroom is a retreat of luxury, featuring a trey ceiling, a tiled shower, a separate water closet, double vanity sinks, and a massive walk-in closet, promising a serene and organized start to the day. At the heart of the upstairs, a loft with a window seat offers a cozy nook for reading or relaxation, strategically placed at the top of the stairs for privacy and comfort.
The functionality continues with an upstairs laundry closet, complete with a large linen closet, ensuring ease and efficiency in household chores. The layout thoughtfully positions two additional bedrooms towards the front of the home, with the third bedroom boasting a large walk-in closet, providing ample storage and space for personalization. This townhome is more than a residence; it's a canvas for your lifestyle, inviting you to choose finishes that reflect your personal taste and enhance your living experience.
Last Agent to Sell the Property
Mungo Homes of North Carolina License #256841 Listed on: 02/28/2024
Townhouse Details
Home Type
- Townhome
Year Built
- Built in 2024 | New Construction
Lot Details
- 2,439 Sq Ft Lot
- Two or More Common Walls
Parking
- 2 Car Attached Garage
- Front Facing Garage
- Garage Door Opener
- Private Driveway
Home Design
- Craftsman Architecture
- Transitional Architecture
- Traditional Architecture
- Brick Exterior Construction
- Slab Foundation
- Architectural Shingle Roof
- Cement Siding
- Low Volatile Organic Compounds (VOC) Products or Finishes
Interior Spaces
- 1,933 Sq Ft Home
- 2-Story Property
- Open Floorplan
- Tray Ceiling
- High Ceiling
- Entrance Foyer
- Family Room
- Combination Dining and Living Room
- Loft
- Pull Down Stairs to Attic
Kitchen
- Eat-In Kitchen
- Self-Cleaning Oven
- Free-Standing Electric Range
- Microwave
- Plumbed For Ice Maker
- Dishwasher
- Kitchen Island
- Disposal
Flooring
- Carpet
- Ceramic Tile
- Luxury Vinyl Tile
- Vinyl
Bedrooms and Bathrooms
- 3 Bedrooms
- Walk-In Closet
- Double Vanity
- Private Water Closet
- Bathtub with Shower
- Walk-in Shower
Laundry
- Laundry Room
- Laundry on upper level
Home Security
Eco-Friendly Details
- No or Low VOC Paint or Finish
Outdoor Features
- Patio
- Rain Gutters
Schools
- Spring Valley Elementary School
- Neal Middle School
- Southern High School
Utilities
- Zoned Heating and Cooling
- Heating System Uses Natural Gas
- Heat Pump System
- Natural Gas Connected
- Electric Water Heater
- Septic System
Listing and Financial Details
- Home warranty included in the sale of the property
- Assessor Parcel Number Lot 44 - Sweetbrier
Community Details
Overview
- Property has a Home Owners Association
- Built by Mungo Homes
- Sweetbrier Subdivision, Mandevilla A Floorplan
Amenities
- Clubhouse
Recreation
- Community Playground
- Fitness Center
- Exercise Course
- Community Pool
- Dog Park
- Jogging Path
- Trails
Security
- Carbon Monoxide Detectors
- Firewall
Similar Homes in the area
Home Values in the Area
Average Home Value in this Area
Property History
| Date | Event | Price | Change | Sq Ft Price |
|---|---|---|---|---|
| 12/09/2024 12/09/24 | Sold | $399,663 | 0.0% | $207 / Sq Ft |
| 04/12/2024 04/12/24 | Price Changed | $399,663 | +2.4% | $207 / Sq Ft |
| 02/28/2024 02/28/24 | For Sale | $390,250 | -- | $202 / Sq Ft |
| 02/25/2024 02/25/24 | Pending | -- | -- | -- |
Tax History Compared to Growth
Agents Affiliated with this Home
-
Debra Ochsner
D
Seller's Agent in 2024
Debra Ochsner
Mungo Homes of North Carolina
(919) 912-6469
2 in this area
196 Total Sales
-
Daniella Ochoa

Buyer's Agent in 2024
Daniella Ochoa
Compass -- Chapel Hill - Durham
(919) 539-2922
1 in this area
32 Total Sales
Map
Source: Doorify MLS
MLS Number: 10014081
- 1127 Elmo St
- 1129 Elmo St
- 1318 N Alston Ave
- 1603 N Alston Ave
- 1304 Drew St
- 1812 N Alston Ave
- 1100 Chester St
- 602 Gray Ave
- 919 Chester St
- 1410 Braxton St
- 1525 N Miami Blvd
- 613 Canal St
- 407 Edward St
- 1401 Robinhood Rd
- 1112 N Driver St
- 1402 Robinhood Rd
- 905 N Hyde Park Ave
- 911 Holloway St
- 907 Holloway St
- 908 Spruce St
