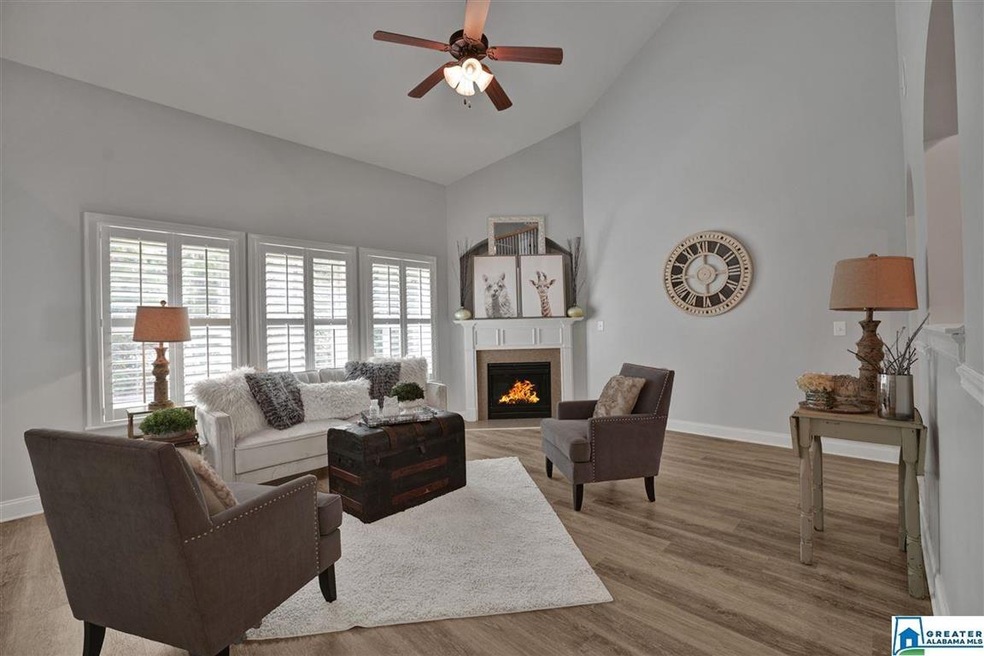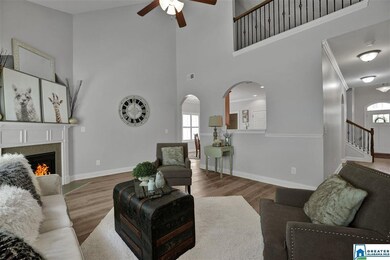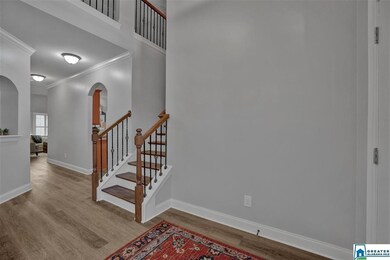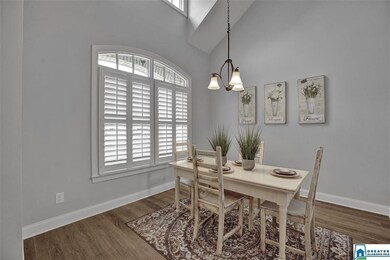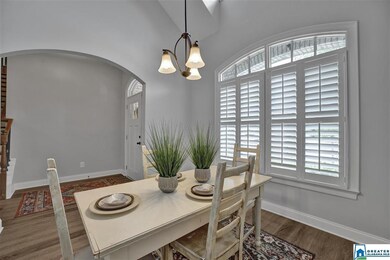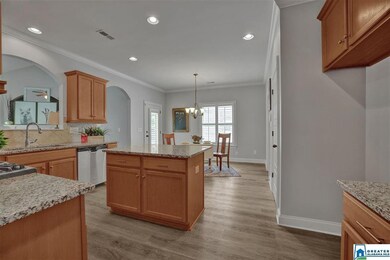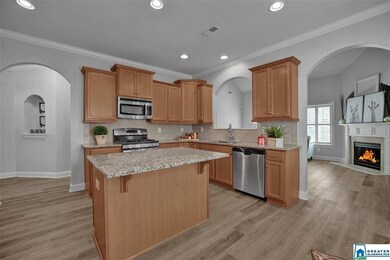
1037 Wicklow Ln Birmingham, AL 35242
North Shelby County NeighborhoodHighlights
- Cathedral Ceiling
- Wood Flooring
- Attic
- Mt. Laurel Elementary School Rated A
- Main Floor Primary Bedroom
- Loft
About This Home
As of December 2022AWESOME IN DUNNAVANT SQUARE! Located in very desirable, super-convenient location, you will love all that this one has to offer! Spacious foyer w/built-in alcove greets you upon entering. Dining room w/vaulted ceiling is large w/great windows allowing in lots of natural light! Kitchen is great w/granite countertops, stainless appliances, under-cabinet lighting, breakfast area, island, window pass-thru to den, & pantry. Den is large w/vaulted, 2-story ceiling, cozy fireplace, & built-in AV space above fireplace. Master suite on main level is large w/tray ceiling & master bath has granite, 2 sinks, separate tub/shower, & walk-in closet. Powder room also on main. Upstairs are 3 bedrooms--one of which has tray ceiling; updated bathrooms w/granite; & great loft space! Plantation shutters & plantation blinds throughout entire home. Covered patio outside w/private, wooded backyard. 3 garage bays!! Can walk or golf-cart to shop, dine, visit neighbors. Come and see this one today!!
Last Buyer's Agent
Reenie Townley
ARC Realty Vestavia License #75069

Home Details
Home Type
- Single Family
Est. Annual Taxes
- $1,400
Year Built
- Built in 2014
HOA Fees
- $107 Monthly HOA Fees
Parking
- 3 Car Garage
- Garage on Main Level
- Front Facing Garage
Home Design
- Slab Foundation
- Four Sided Brick Exterior Elevation
Interior Spaces
- 2-Story Property
- Cathedral Ceiling
- Recessed Lighting
- Gas Fireplace
- Great Room with Fireplace
- Loft
- Attic
Kitchen
- Stainless Steel Appliances
- Kitchen Island
- Stone Countertops
Flooring
- Wood
- Carpet
- Tile
Bedrooms and Bathrooms
- 4 Bedrooms
- Primary Bedroom on Main
- Bathtub and Shower Combination in Primary Bathroom
- Separate Shower
- Linen Closet In Bathroom
Laundry
- Laundry Room
- Laundry on main level
- Washer and Electric Dryer Hookup
Utilities
- Central Heating and Cooling System
- Underground Utilities
- Gas Water Heater
Additional Features
- Covered patio or porch
- 4,792 Sq Ft Lot
Community Details
- Association fees include common grounds mntc
Listing and Financial Details
- Assessor Parcel Number 092033301010.000
Ownership History
Purchase Details
Home Financials for this Owner
Home Financials are based on the most recent Mortgage that was taken out on this home.Purchase Details
Home Financials for this Owner
Home Financials are based on the most recent Mortgage that was taken out on this home.Purchase Details
Home Financials for this Owner
Home Financials are based on the most recent Mortgage that was taken out on this home.Purchase Details
Similar Homes in Birmingham, AL
Home Values in the Area
Average Home Value in this Area
Purchase History
| Date | Type | Sale Price | Title Company |
|---|---|---|---|
| Warranty Deed | $474,900 | -- | |
| Warranty Deed | $337,750 | None Available | |
| Warranty Deed | $281,105 | Estes Title & Closings Llc | |
| Warranty Deed | $44,000 | None Available |
Mortgage History
| Date | Status | Loan Amount | Loan Type |
|---|---|---|---|
| Open | $379,920 | New Conventional | |
| Previous Owner | $312,750 | VA | |
| Previous Owner | $224,800 | Adjustable Rate Mortgage/ARM |
Property History
| Date | Event | Price | Change | Sq Ft Price |
|---|---|---|---|---|
| 12/22/2022 12/22/22 | Sold | $474,900 | 0.0% | $186 / Sq Ft |
| 11/29/2022 11/29/22 | Pending | -- | -- | -- |
| 11/25/2022 11/25/22 | For Sale | $474,900 | +40.6% | $186 / Sq Ft |
| 09/18/2020 09/18/20 | Sold | $337,750 | -0.6% | $132 / Sq Ft |
| 08/12/2020 08/12/20 | For Sale | $339,900 | +20.9% | $133 / Sq Ft |
| 10/30/2014 10/30/14 | Sold | $281,105 | 0.0% | $108 / Sq Ft |
| 06/30/2014 06/30/14 | Pending | -- | -- | -- |
| 06/30/2013 06/30/13 | For Sale | $281,105 | -- | $108 / Sq Ft |
Tax History Compared to Growth
Tax History
| Year | Tax Paid | Tax Assessment Tax Assessment Total Assessment is a certain percentage of the fair market value that is determined by local assessors to be the total taxable value of land and additions on the property. | Land | Improvement |
|---|---|---|---|---|
| 2024 | $2,062 | $46,860 | $0 | $0 |
| 2023 | -- | $42,020 | $0 | $0 |
| 2022 | $0 | $34,940 | $0 | $0 |
| 2021 | $1,478 | $34,520 | $0 | $0 |
| 2020 | $0 | $32,980 | $0 | $0 |
| 2019 | $0 | $29,840 | $0 | $0 |
| 2017 | $0 | $29,280 | $0 | $0 |
| 2015 | $1,220 | $27,720 | $0 | $0 |
| 2014 | $1,277 | $29,020 | $0 | $0 |
Agents Affiliated with this Home
-

Seller's Agent in 2022
Reenie Townley
ARC Realty Cahaba Heights
-
D
Seller Co-Listing Agent in 2022
Dan Flynn
ARC Realty Cahaba Heights
-
Lisa Perry

Buyer's Agent in 2022
Lisa Perry
Keller Williams Realty Vestavia
(205) 249-7630
69 in this area
268 Total Sales
-
Mark Bishop

Seller's Agent in 2020
Mark Bishop
Keller Williams Realty Vestavia
(205) 994-1621
148 in this area
301 Total Sales
-
Danette Dugger
D
Seller's Agent in 2014
Danette Dugger
DHI Realty of Alabama
(205) 382-5335
168 Total Sales
-
Sarah Eddy

Buyer's Agent in 2014
Sarah Eddy
ARC Realty Cahaba Heights
(205) 365-6859
56 in this area
66 Total Sales
Map
Source: Greater Alabama MLS
MLS Number: 892196
APN: 09-2-03-3-301-010-000
- 1116 Dublin Way
- 1104 Norman Way
- 1037 Norman Way
- 3004 Highland Village Ridge
- 3017 Highland Village Ridge
- 863 Calvert Cir
- 859 Calvert Cir
- 855 Calvert Cir
- 118 Jefferson Place
- 831 Calvert Cir
- 851 Calvert Cir
- 847 Calvert Cir
- 835 Calvert Cir
- 862 Calvert Cir
- 854 Calvert Cir
- 174 Jefferson Place
- 158 Jefferson Place
- 201 Jefferson Place
- 846 Calvert Cir
- 240 Jefferson Place
