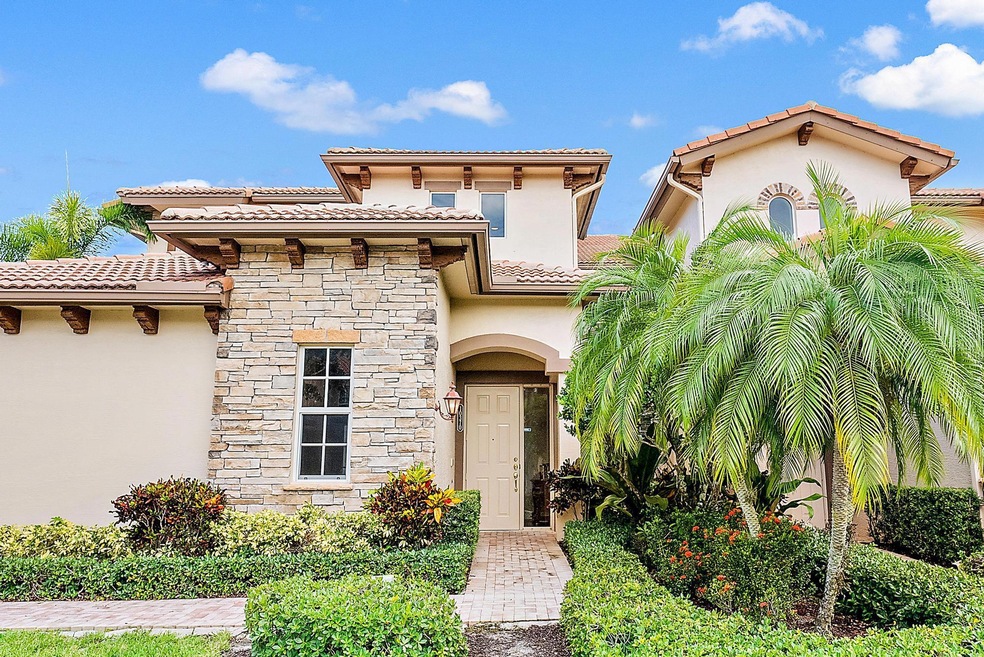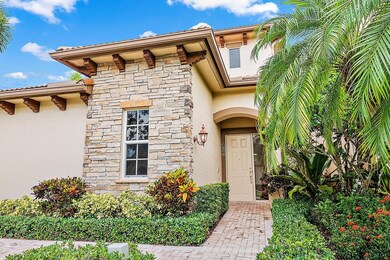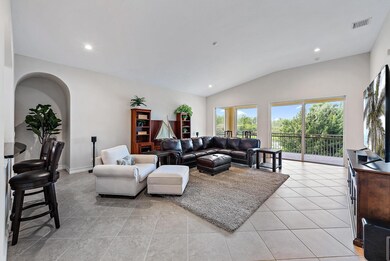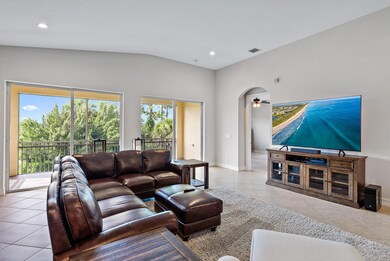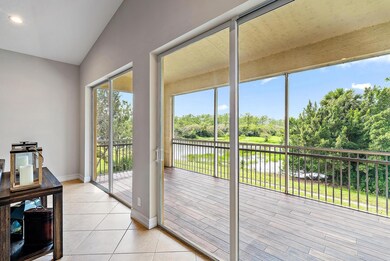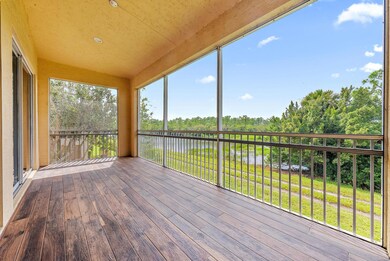
10370 Orchid Reserve Dr West Palm Beach, FL 33412
Highlights
- Golf Course Community
- Gated with Attendant
- Waterfront
- Pierce Hammock Elementary School Rated A-
- Lake View
- Private Membership Available
About This Home
As of October 2023Welcome home to 10370 Orchid Reserve Drive! This meticulously maintained second-floor coach home offers a private elevator, 3 bedrooms, 3.5 bathrooms, a spacious den, and 2,830 square feet of living space. This beautiful home offers the perfect blend of modern elegance and luxury living. As you step inside, you are greeted by a spacious and inviting foyer with stairs or a private elevator that leads to the open-concept living area. The living room features vaulted ceilings and wall-to-wall sliding doors which lead to the spacious screened-in terrace that offers tranquil preserve views. There are impact windows and doors and neutral tile laid on a diagonal. The beautifully remodeled kitchen is a chef's dream! Boasting high-end LG black stainless steel appliances, 42'' cabinetry
Last Agent to Sell the Property
Keller Williams Realty Jupiter License #3316121 Listed on: 09/05/2023

Property Details
Home Type
- Condominium
Est. Annual Taxes
- $11,786
Year Built
- Built in 2006
HOA Fees
- $840 Monthly HOA Fees
Parking
- 2 Car Attached Garage
- Garage Door Opener
- Driveway
Property Views
- Lake
- Canal
Home Design
- Barrel Roof Shape
Interior Spaces
- 2,830 Sq Ft Home
- 2-Story Property
- High Ceiling
- Ceiling Fan
- Plantation Shutters
- Blinds
- Great Room
- Family Room
- Formal Dining Room
- Den
- Screened Porch
- Home Security System
- Attic
Kitchen
- Eat-In Kitchen
- Electric Range
- Microwave
- Ice Maker
- Dishwasher
- Disposal
Flooring
- Carpet
- Ceramic Tile
Bedrooms and Bathrooms
- 3 Bedrooms
- Split Bedroom Floorplan
- Walk-In Closet
- Dual Sinks
- Roman Tub
- Separate Shower in Primary Bathroom
Laundry
- Laundry Room
- Washer and Dryer
Utilities
- Central Heating and Cooling System
- Electric Water Heater
Additional Features
- Balcony
- Waterfront
Listing and Financial Details
- Assessor Parcel Number 74414236050120030
Community Details
Overview
- Association fees include common areas, cable TV, insurance, ground maintenance, maintenance structure, pest control, pool(s), roof, security
- Private Membership Available
- Ibis Orchid Reserve Subdivision
Amenities
- Clubhouse
- Business Center
- Community Library
Recreation
- Golf Course Community
- Tennis Courts
- Pickleball Courts
- Community Pool
- Community Spa
- Putting Green
- Trails
Security
- Gated with Attendant
- Resident Manager or Management On Site
- Fire and Smoke Detector
Ownership History
Purchase Details
Home Financials for this Owner
Home Financials are based on the most recent Mortgage that was taken out on this home.Purchase Details
Home Financials for this Owner
Home Financials are based on the most recent Mortgage that was taken out on this home.Similar Homes in West Palm Beach, FL
Home Values in the Area
Average Home Value in this Area
Purchase History
| Date | Type | Sale Price | Title Company |
|---|---|---|---|
| Warranty Deed | -- | Princeton Title & Escrow Llc | |
| Warranty Deed | -- | Princeton Title & Escrow Llc | |
| Warranty Deed | $235,000 | Princeton Title & Escrow Llc | |
| Special Warranty Deed | $542,136 | Attorney |
Mortgage History
| Date | Status | Loan Amount | Loan Type |
|---|---|---|---|
| Open | $600,000 | New Conventional | |
| Previous Owner | $431,920 | Purchase Money Mortgage |
Property History
| Date | Event | Price | Change | Sq Ft Price |
|---|---|---|---|---|
| 10/10/2023 10/10/23 | Sold | $640,500 | -5.1% | $226 / Sq Ft |
| 09/28/2023 09/28/23 | Pending | -- | -- | -- |
| 09/07/2023 09/07/23 | For Sale | $674,900 | +187.2% | $238 / Sq Ft |
| 03/22/2019 03/22/19 | Sold | $235,000 | -18.9% | $83 / Sq Ft |
| 02/20/2019 02/20/19 | Pending | -- | -- | -- |
| 09/17/2018 09/17/18 | For Sale | $289,900 | -- | $102 / Sq Ft |
Tax History Compared to Growth
Tax History
| Year | Tax Paid | Tax Assessment Tax Assessment Total Assessment is a certain percentage of the fair market value that is determined by local assessors to be the total taxable value of land and additions on the property. | Land | Improvement |
|---|---|---|---|---|
| 2024 | $8,206 | $385,067 | -- | -- |
| 2023 | $11,777 | $560,000 | $0 | $560,000 |
| 2022 | $7,360 | $282,434 | $0 | $0 |
| 2021 | $6,059 | $240,000 | $0 | $240,000 |
| 2020 | $7,085 | $285,000 | $0 | $285,000 |
| 2019 | $7,158 | $285,000 | $0 | $285,000 |
| 2018 | $7,370 | $305,000 | $0 | $305,000 |
| 2017 | $8,012 | $325,000 | $0 | $0 |
| 2016 | $7,437 | $291,500 | $0 | $0 |
| 2015 | $6,955 | $265,000 | $0 | $0 |
| 2014 | $6,549 | $245,000 | $0 | $0 |
Agents Affiliated with this Home
-

Seller's Agent in 2023
Sarah Greenberg
Keller Williams Realty Jupiter
(561) 513-1561
131 Total Sales
-
E
Buyer's Agent in 2023
Eric Telchin
The Telchin Group LLC
(561) 301-0249
247 Total Sales
-
R
Seller's Agent in 2019
Rona Revien
Lang Realty/Jupiter
(561) 209-7900
19 Total Sales
Map
Source: BeachesMLS
MLS Number: R10916961
APN: 74-41-42-36-05-012-0030
- 10372 Orchid Reserve Dr
- 10321 Orchid Reserve Dr
- 10525 La Strada
- 10243 Orchid Reserve Dr
- 10350 Terra Lago Dr
- 10565 La Strada
- 10455 Terra Lago Dr
- 10183 Orchid Reserve Dr
- 6786 Fox Hollow Dr
- 10170 Orchid Reserve Dr Unit 4C
- 10655 La Strada
- 10132 Orchid Reserve Dr Unit 2A
- 10685 La Strada
- 7252 Horizon Dr
- 10735 La Strada
- 10775 La Strada
- 10536 Starling Way
- 7030 Isla Vista Dr
- 7190 Tradition Cove Ln E
- 6637 Audubon Trace W
