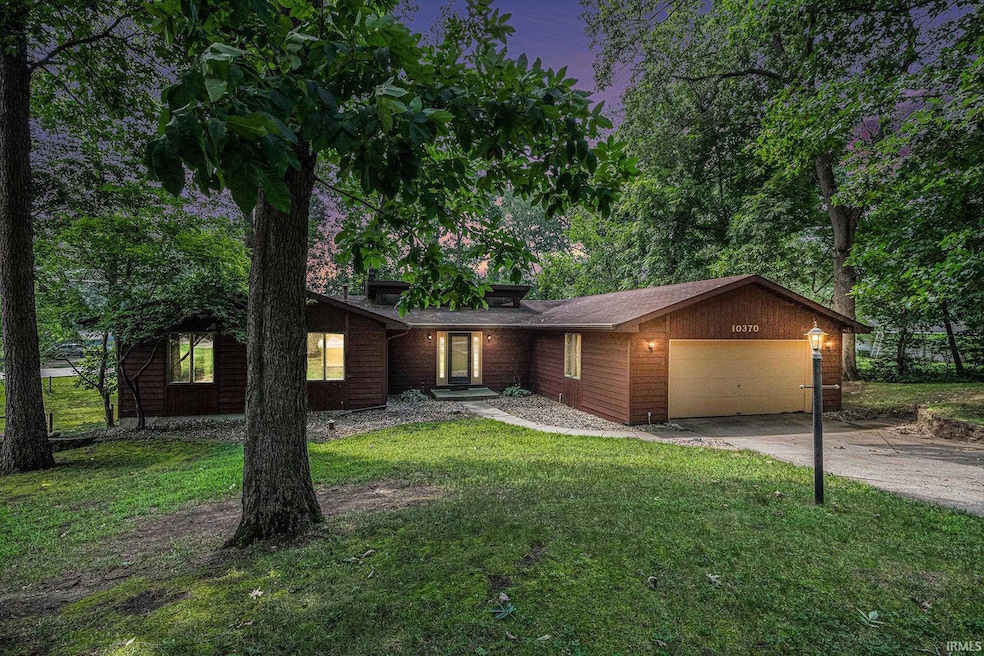
10370 Royal Oak Ct Osceola, IN 46561
Estimated payment $1,936/month
Highlights
- Living Room with Fireplace
- Vaulted Ceiling
- Covered Patio or Porch
- Moran Elementary School Rated A-
- Partially Wooded Lot
- Formal Dining Room
About This Home
Discover this spacious ranch with a walkout basement in Penn Schools, tucked away on a quiet cul-de-sac in sought-after Jefferson Knolls. Sitting on just over half an acre, this 3-bedroom, 2 full and 2 half-bath home offers a bright, open layout with vaulted ceilings and a cozy woodburning fireplace in the living room. The kitchen features stainless steel appliances, generous cabinetry and a center island that flows into the dining area. The main-level primary suite includes a walk-in closet and a walk-in shower for added comfort and a slider that leads to the deck. Step outside to a large deck overlooking the big fenced-in backyard. Two additional bedrooms, a dual-sink full bath and convenient laundry with a half bath round out the main floor. Downstairs, the finished walkout basement offers a generous sized family room with a gas fireplace, another half bath and plenty of storage. New furnace installed October, 2024. With an attached two-car garage and quick access to schools, shopping and dining, this home blends privacy, space and convenience. Don’t miss out!
Home Details
Home Type
- Single Family
Est. Annual Taxes
- $1,985
Year Built
- Built in 1985
Lot Details
- 0.55 Acre Lot
- Lot Dimensions are 102.84 x 275 x 182.05 x 151.31
- Cul-De-Sac
- Property is Fully Fenced
- Chain Link Fence
- Landscaped
- Irregular Lot
- Irrigation
- Partially Wooded Lot
HOA Fees
- $3 Monthly HOA Fees
Parking
- 2 Car Attached Garage
- Garage Door Opener
- Driveway
Home Design
- Walk-Out Ranch
- Poured Concrete
- Shingle Roof
- Wood Siding
Interior Spaces
- 1-Story Property
- Built-In Features
- Vaulted Ceiling
- Wood Burning Fireplace
- Entrance Foyer
- Living Room with Fireplace
- 2 Fireplaces
- Formal Dining Room
- Fire and Smoke Detector
- Laundry on main level
Kitchen
- Eat-In Kitchen
- Kitchen Island
- Laminate Countertops
Flooring
- Carpet
- Laminate
- Tile
Bedrooms and Bathrooms
- 3 Bedrooms
- En-Suite Primary Bedroom
- Walk-In Closet
- Double Vanity
- Bathtub with Shower
- Separate Shower
Partially Finished Basement
- Walk-Out Basement
- Basement Fills Entire Space Under The House
- Exterior Basement Entry
- 1 Bathroom in Basement
Schools
- Moran Elementary School
- Schmucker Middle School
- Penn High School
Utilities
- Forced Air Heating and Cooling System
- Heating System Uses Gas
- Private Company Owned Well
- Well
- Septic System
- Cable TV Available
Additional Features
- Covered Patio or Porch
- Suburban Location
Community Details
- Jefferson Knolls Subdivision
Listing and Financial Details
- Assessor Parcel Number 71-10-09-203-004.000-031
Map
Home Values in the Area
Average Home Value in this Area
Tax History
| Year | Tax Paid | Tax Assessment Tax Assessment Total Assessment is a certain percentage of the fair market value that is determined by local assessors to be the total taxable value of land and additions on the property. | Land | Improvement |
|---|---|---|---|---|
| 2024 | $1,859 | $229,500 | $54,400 | $175,100 |
| 2023 | $2,020 | $229,400 | $54,400 | $175,000 |
| 2022 | $2,020 | $229,400 | $54,400 | $175,000 |
| 2021 | $1,369 | $158,800 | $27,200 | $131,600 |
| 2020 | $1,429 | $166,700 | $27,200 | $139,500 |
| 2019 | $1,444 | $166,700 | $27,200 | $139,500 |
| 2018 | $1,397 | $168,400 | $27,200 | $141,200 |
| 2017 | $1,404 | $164,700 | $27,200 | $137,500 |
| 2016 | $1,421 | $164,700 | $27,200 | $137,500 |
| 2014 | $1,237 | $143,100 | $23,500 | $119,600 |
Property History
| Date | Event | Price | Change | Sq Ft Price |
|---|---|---|---|---|
| 08/03/2025 08/03/25 | Pending | -- | -- | -- |
| 08/01/2025 08/01/25 | For Sale | $325,000 | -- | $103 / Sq Ft |
Purchase History
| Date | Type | Sale Price | Title Company |
|---|---|---|---|
| Warranty Deed | -- | Meridian Title Corp |
Mortgage History
| Date | Status | Loan Amount | Loan Type |
|---|---|---|---|
| Open | $164,600 | New Conventional | |
| Closed | $35,000 | Stand Alone Second |
Similar Homes in Osceola, IN
Source: Indiana Regional MLS
MLS Number: 202530325
APN: 71-10-09-203-004.000-031
- 10227 Jefferson Rd
- 10225 Vistula Rd
- 10559 Jefferson Blvd
- VL Campbells Crossover
- 10059 Jefferson Rd
- 10249 Charles St
- VL Douglas - Lot 1 Bend
- 10230 Neely St
- 56610 Ash Rd
- 10461 Glenwood Ave
- 56654 Ash Rd
- 55887 Wild Game Dr
- 30599 Edgewater Dr
- 10199 Mckinley Hwy
- 10181 Mckinley Hwy
- 506 N Beech Rd
- 55705 Sichuan Dr
- 55855 Season Ct
- 55739 Setter Ln
- 30690 Old Us Highway 20






