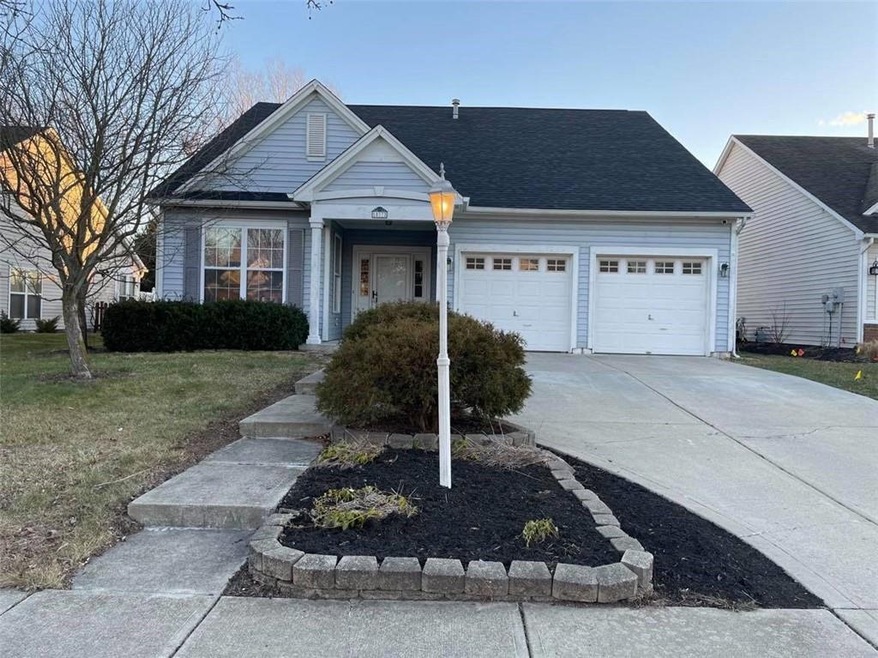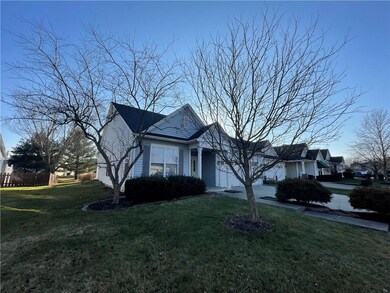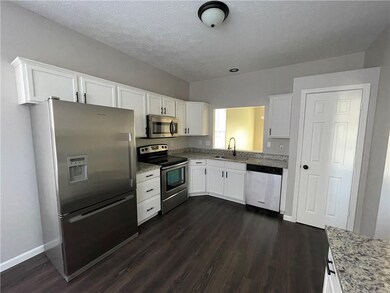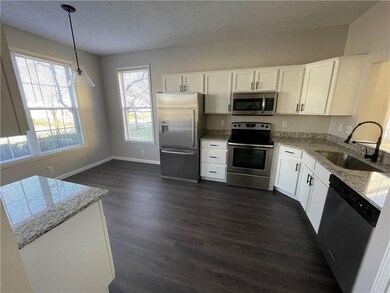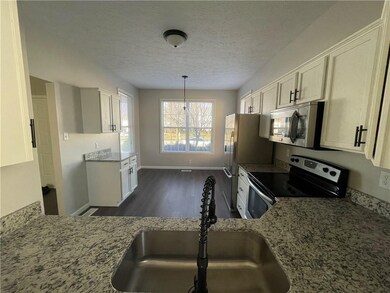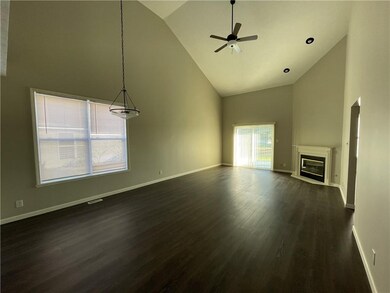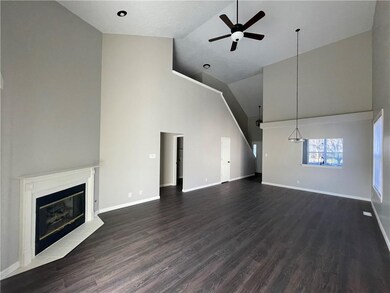
10372 Glenn Abbey Ln Fishers, IN 46037
Hawthorn Hills NeighborhoodHighlights
- Vaulted Ceiling
- 2-Story Property
- Breakfast Room
- Lantern Road Elementary School Rated A
- Wood Flooring
- 2 Car Attached Garage
About This Home
As of November 2023Wow! Beautifully renovated move-in ready home with new paint and flooring throughout! Brand new Roof, Furnace, and Central Air. Kitchen features granite countertops and stainless steel appliances that are included! Great Room with tall ceilings and gas log fireplace for romantic fall & winter setting. Great room opens to beautiful backyard with view of nearby pond. First floor master bedroom with new tiled shower, large walk-in closet, and dual sinks. Steps lead up to a cute loft, perfect for an office. Large 3rd bedroom is also upstairs with ample closet storage. Nothing left for you to do but move in and enjoy!
Last Agent to Sell the Property
Market Street Realty LLC License #RB17001290 Listed on: 01/14/2021
Home Details
Home Type
- Single Family
Est. Annual Taxes
- $4,566
Year Built
- Built in 1996
Lot Details
- 7,200 Sq Ft Lot
Parking
- 2 Car Attached Garage
- Driveway
Home Design
- 2-Story Property
- Slab Foundation
- Aluminum Siding
Interior Spaces
- 1,756 Sq Ft Home
- Vaulted Ceiling
- Gas Log Fireplace
- Great Room with Fireplace
- Breakfast Room
- Wood Flooring
- Attic Access Panel
- Fire and Smoke Detector
Kitchen
- Electric Oven
- Gas Cooktop
- Microwave
- Ice Maker
- Dishwasher
- Disposal
Bedrooms and Bathrooms
- 3 Bedrooms
- Walk-In Closet
- 2 Full Bathrooms
Utilities
- Forced Air Heating and Cooling System
- Gas Water Heater
Community Details
- Association fees include snow removal
- Glenn Abbey Village Subdivision
- Property managed by Kirkpatrick Management
Listing and Financial Details
- Assessor Parcel Number 291508026033000020
Ownership History
Purchase Details
Home Financials for this Owner
Home Financials are based on the most recent Mortgage that was taken out on this home.Purchase Details
Home Financials for this Owner
Home Financials are based on the most recent Mortgage that was taken out on this home.Purchase Details
Home Financials for this Owner
Home Financials are based on the most recent Mortgage that was taken out on this home.Purchase Details
Home Financials for this Owner
Home Financials are based on the most recent Mortgage that was taken out on this home.Purchase Details
Home Financials for this Owner
Home Financials are based on the most recent Mortgage that was taken out on this home.Similar Homes in the area
Home Values in the Area
Average Home Value in this Area
Purchase History
| Date | Type | Sale Price | Title Company |
|---|---|---|---|
| Warranty Deed | $337,900 | None Listed On Document | |
| Warranty Deed | -- | None Available | |
| Warranty Deed | -- | None Available | |
| Warranty Deed | -- | None Available | |
| Warranty Deed | -- | -- |
Mortgage History
| Date | Status | Loan Amount | Loan Type |
|---|---|---|---|
| Previous Owner | $150,000 | Credit Line Revolving | |
| Previous Owner | $208,000 | New Conventional | |
| Previous Owner | $140,000 | Unknown | |
| Previous Owner | $116,500 | New Conventional | |
| Previous Owner | $135,000 | Purchase Money Mortgage |
Property History
| Date | Event | Price | Change | Sq Ft Price |
|---|---|---|---|---|
| 11/02/2023 11/02/23 | Sold | $337,900 | 0.0% | $192 / Sq Ft |
| 10/09/2023 10/09/23 | Pending | -- | -- | -- |
| 10/05/2023 10/05/23 | For Sale | $337,900 | +30.0% | $192 / Sq Ft |
| 02/26/2021 02/26/21 | Sold | $260,000 | -1.9% | $148 / Sq Ft |
| 01/24/2021 01/24/21 | Pending | -- | -- | -- |
| 01/22/2021 01/22/21 | For Sale | $265,000 | 0.0% | $151 / Sq Ft |
| 01/17/2021 01/17/21 | Pending | -- | -- | -- |
| 01/14/2021 01/14/21 | For Sale | $265,000 | -- | $151 / Sq Ft |
Tax History Compared to Growth
Tax History
| Year | Tax Paid | Tax Assessment Tax Assessment Total Assessment is a certain percentage of the fair market value that is determined by local assessors to be the total taxable value of land and additions on the property. | Land | Improvement |
|---|---|---|---|---|
| 2024 | $3,446 | $302,600 | $51,000 | $251,600 |
| 2023 | $3,133 | $289,000 | $51,000 | $238,000 |
| 2022 | $3,026 | $256,800 | $51,000 | $205,800 |
| 2021 | $2,732 | $234,000 | $51,000 | $183,000 |
| 2020 | $4,898 | $212,100 | $51,000 | $161,100 |
| 2019 | $4,567 | $196,700 | $39,100 | $157,600 |
| 2018 | $4,250 | $182,900 | $39,100 | $143,800 |
| 2017 | $3,868 | $168,200 | $39,100 | $129,100 |
| 2016 | $3,806 | $166,500 | $39,100 | $127,400 |
| 2014 | $3,427 | $160,600 | $47,000 | $113,600 |
| 2013 | $3,427 | $151,200 | $47,000 | $104,200 |
Agents Affiliated with this Home
-

Seller's Agent in 2023
Diana Stancato
Stancato Group at M.S.Woods
(317) 431-3848
6 in this area
64 Total Sales
-
J
Buyer's Agent in 2023
Jeffrey Cummings
RE/MAX
-
N
Seller's Agent in 2021
Neil Goradia
Market Street Realty LLC
(317) 446-7654
1 in this area
48 Total Sales
Map
Source: MIBOR Broker Listing Cooperative®
MLS Number: MBR21760618
APN: 29-15-08-026-033.000-020
- 10865 Fairwoods Dr
- 10844 Fairwoods Dr
- 10559 Greenway Dr
- 10602 Fall Rd
- 10717 Windermere Blvd
- 10390 Tremont Dr
- 10518 Greenway Dr
- 9710 Iroquois Ct
- 10759 Sawgrass Dr
- 10707 Burning Ridge Ln
- 10792 Sawgrass Dr
- 10886 Hamilton Pass
- 10305 Lakeland Dr
- 10311 Lakeland Dr
- 10532 Beacon Ln
- 11393 Muirfield Trace
- 10919 Brigantine Dr
- 10555 Beacon Ln
- 10901 Brigantine Dr
- 10965 Fairway Ridge Ln
