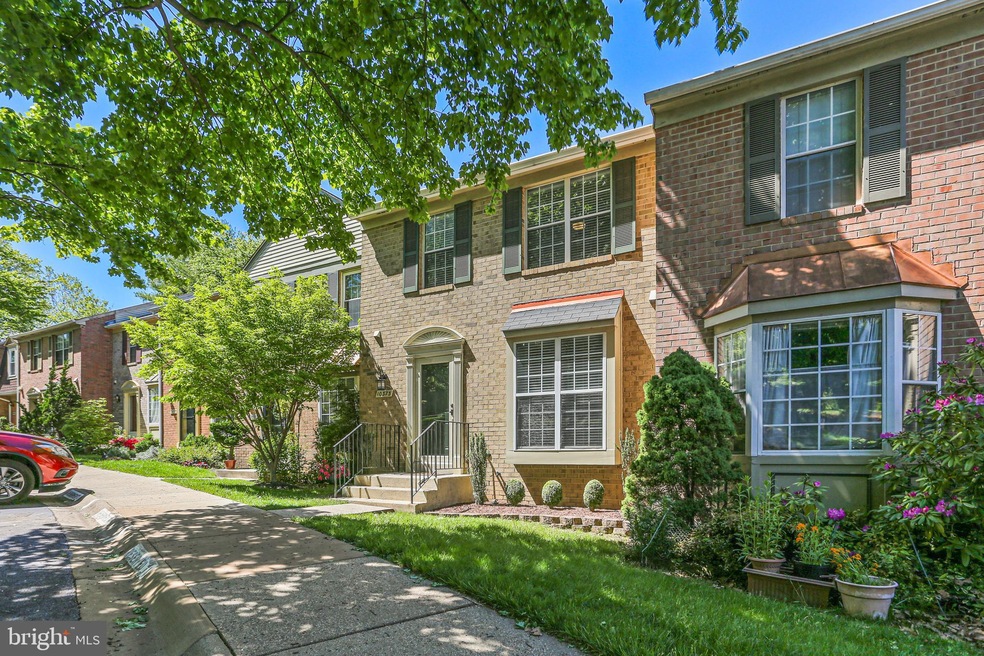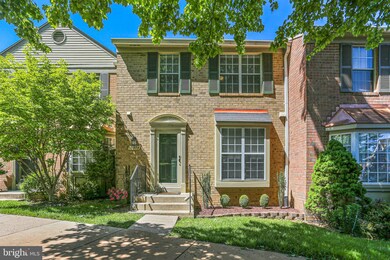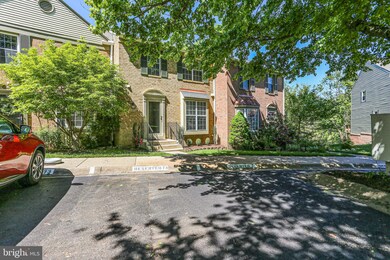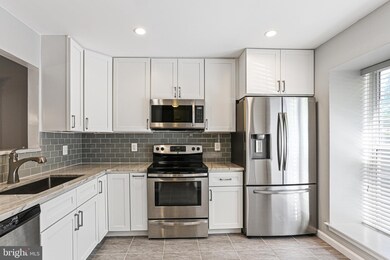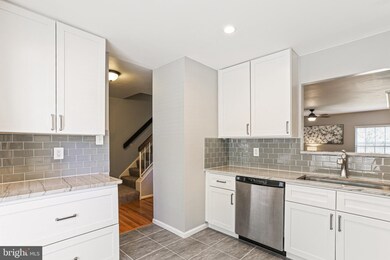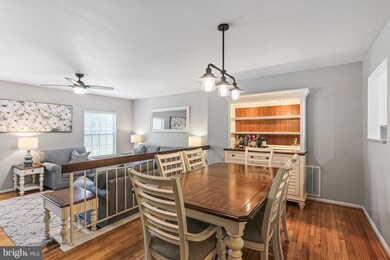
10373 Green Holly Terrace Silver Spring, MD 20902
Forest Estates NeighborhoodHighlights
- Gourmet Kitchen
- View of Trees or Woods
- Recreation Room
- Flora M. Singer Elementary School Rated A-
- Colonial Architecture
- Traditional Floor Plan
About This Home
As of June 2022This Beautifully Updated 3 Bedroom, 2 Full and 2 Half Bath Townhome is a Must-See! Enter Into the Foyer with Coat Closet and Gleaming Hardwoods that Continues through the Dining Room with a Step Down to the Light-Filled Living Room, Perfect for Entertaining. Prepare Savory Meals from the Updated Gourmet Kitchen that Features Sparkling Granite Countertops, Sleek Stainless Steel Appliances, 42" Cabinets, and Tile Backsplash. A Convenient Half Bath with Updated Vanity Completes the Main Level. Make Your Way Upstairs to Find the Bright & Airy Primary Bedroom with Two Double Closets and Attached Primary Bath that Offers a Stand-Up Shower with Subway Tile Finishes and New Vanity. Two Additional Bedrooms and a Full Hall Bath Rounds-Out the Upstairs. The Lower Level of the Home Offers a Finished Basement with Plenty of Extra Living Space: A Half Bath with Updated Vanity, Large Recreation Room with Wood Burning Fireplace and With Walk-Out Access to the Private Fenced-In Patio, Great for Grilling Out! An Unfinished Area is Also on the Lower Level with Laundry and Plenty of Extra Storage Potential. All of This Plus, New Updates Include a New Front Door, New Blinds, and Added All-New Lighting! There are 2 Assigned Parking Spaces Plus Plenty of Guest Parking. Located Near the Westfield Wheaton Shopping Center, the Forest Glen Metro, and So Much More! Don't Miss!
Last Agent to Sell the Property
Keller Williams Realty Centre License #589020 Listed on: 05/11/2022

Townhouse Details
Home Type
- Townhome
Est. Annual Taxes
- $4,281
Year Built
- Built in 1982
Lot Details
- 1,567 Sq Ft Lot
- Back Yard Fenced
- Landscaped
- Extensive Hardscape
- Property is in excellent condition
HOA Fees
- $97 Monthly HOA Fees
Home Design
- Colonial Architecture
- Bump-Outs
- Brick Exterior Construction
- Combination Foundation
- Composition Roof
Interior Spaces
- Property has 3 Levels
- Traditional Floor Plan
- Ceiling Fan
- Recessed Lighting
- Wood Burning Fireplace
- Fireplace With Glass Doors
- Window Treatments
- Sliding Doors
- Entrance Foyer
- Living Room
- Dining Room
- Recreation Room
- Storage Room
- Views of Woods
Kitchen
- Gourmet Kitchen
- Electric Oven or Range
- Built-In Microwave
- Ice Maker
- Dishwasher
- Stainless Steel Appliances
- Upgraded Countertops
- Disposal
Flooring
- Wood
- Carpet
Bedrooms and Bathrooms
- 3 Bedrooms
- En-Suite Primary Bedroom
- En-Suite Bathroom
- Bathtub with Shower
- Walk-in Shower
Laundry
- Laundry on lower level
- Dryer
- Washer
Finished Basement
- Walk-Out Basement
- Connecting Stairway
- Interior and Exterior Basement Entry
- Basement Windows
Parking
- Off-Street Parking
- 2 Assigned Parking Spaces
Outdoor Features
- Brick Porch or Patio
- Exterior Lighting
Schools
- Flora M. Singer Elementary School
- Sligo Middle School
- Albert Einstein High School
Utilities
- Forced Air Heating and Cooling System
- Vented Exhaust Fan
- Electric Water Heater
Listing and Financial Details
- Tax Lot 10
- Assessor Parcel Number 161302135851
Community Details
Overview
- Association fees include snow removal, trash, common area maintenance
- Woodside Community
- Forest Estates Subdivision
Amenities
- Common Area
Recreation
- Community Playground
Ownership History
Purchase Details
Home Financials for this Owner
Home Financials are based on the most recent Mortgage that was taken out on this home.Purchase Details
Home Financials for this Owner
Home Financials are based on the most recent Mortgage that was taken out on this home.Purchase Details
Similar Homes in Silver Spring, MD
Home Values in the Area
Average Home Value in this Area
Purchase History
| Date | Type | Sale Price | Title Company |
|---|---|---|---|
| Deed | $520,000 | New Title Company Name | |
| Deed | $382,500 | None Available | |
| Deed | $160,000 | -- |
Mortgage History
| Date | Status | Loan Amount | Loan Type |
|---|---|---|---|
| Open | $494,000 | New Conventional | |
| Previous Owner | $317,560 | New Conventional | |
| Previous Owner | $325,125 | New Conventional |
Property History
| Date | Event | Price | Change | Sq Ft Price |
|---|---|---|---|---|
| 07/14/2025 07/14/25 | Pending | -- | -- | -- |
| 07/10/2025 07/10/25 | For Sale | $575,000 | +10.6% | $309 / Sq Ft |
| 06/17/2022 06/17/22 | Sold | $520,000 | +4.0% | $280 / Sq Ft |
| 05/13/2022 05/13/22 | Pending | -- | -- | -- |
| 05/11/2022 05/11/22 | For Sale | $500,000 | 0.0% | $269 / Sq Ft |
| 05/10/2022 05/10/22 | Price Changed | $500,000 | +30.7% | $269 / Sq Ft |
| 05/11/2017 05/11/17 | Sold | $382,500 | +3.4% | $281 / Sq Ft |
| 03/30/2017 03/30/17 | Pending | -- | -- | -- |
| 03/23/2017 03/23/17 | For Sale | $370,000 | -- | $272 / Sq Ft |
Tax History Compared to Growth
Tax History
| Year | Tax Paid | Tax Assessment Tax Assessment Total Assessment is a certain percentage of the fair market value that is determined by local assessors to be the total taxable value of land and additions on the property. | Land | Improvement |
|---|---|---|---|---|
| 2024 | $5,816 | $460,000 | $0 | $0 |
| 2023 | $4,659 | $421,400 | $0 | $0 |
| 2022 | $3,991 | $382,800 | $150,000 | $232,800 |
| 2021 | $3,571 | $351,633 | $0 | $0 |
| 2020 | $3,189 | $320,467 | $0 | $0 |
| 2019 | $2,845 | $289,300 | $130,000 | $159,300 |
| 2018 | $2,824 | $289,300 | $130,000 | $159,300 |
| 2017 | $3,314 | $289,300 | $0 | $0 |
| 2016 | -- | $292,400 | $0 | $0 |
| 2015 | $2,683 | $290,300 | $0 | $0 |
| 2014 | $2,683 | $288,200 | $0 | $0 |
Agents Affiliated with this Home
-
Michael Seay

Seller's Agent in 2025
Michael Seay
Compass
(202) 415-4992
1 in this area
110 Total Sales
-
Nick Waldner

Seller's Agent in 2022
Nick Waldner
Keller Williams Realty Centre
(410) 726-7364
1 in this area
1,479 Total Sales
-
Rick Hartunian

Seller Co-Listing Agent in 2022
Rick Hartunian
Keller Williams Realty Centre
(443) 837-5059
2 in this area
67 Total Sales
-
Dave Savercool

Seller's Agent in 2017
Dave Savercool
Long & Foster
(301) 237-3685
1 in this area
122 Total Sales
-
Joyce DeFilippo
J
Buyer's Agent in 2017
Joyce DeFilippo
Nitro Realty
(301) 801-1808
4 Total Sales
Map
Source: Bright MLS
MLS Number: MDMC2033204
APN: 13-02135851
- 1951 Flowering Tree Terrace
- 10501 Glenhaven Dr
- 10402 Hayes Ave
- 1725 Dublin Dr
- 10412 Hayes Ave
- 1808 Cody Dr
- 2016 Cascade Rd
- 10509 Huntley Place
- 2013 Dayton St
- 1825 Tilton Dr
- 1612 Belvedere Blvd
- 2309 Georgia Village Way
- 10101 Greeley Ave
- 10728 Horde St
- 2114 Bonnywood Ln Unit 201
- 9900 Georgia Ave Unit 113
- 9900 Georgia Ave Unit 707
- 9900 Georgia Ave Unit 27709
- 9900 Georgia Ave Unit 27510
- 9900 Georgia Ave
