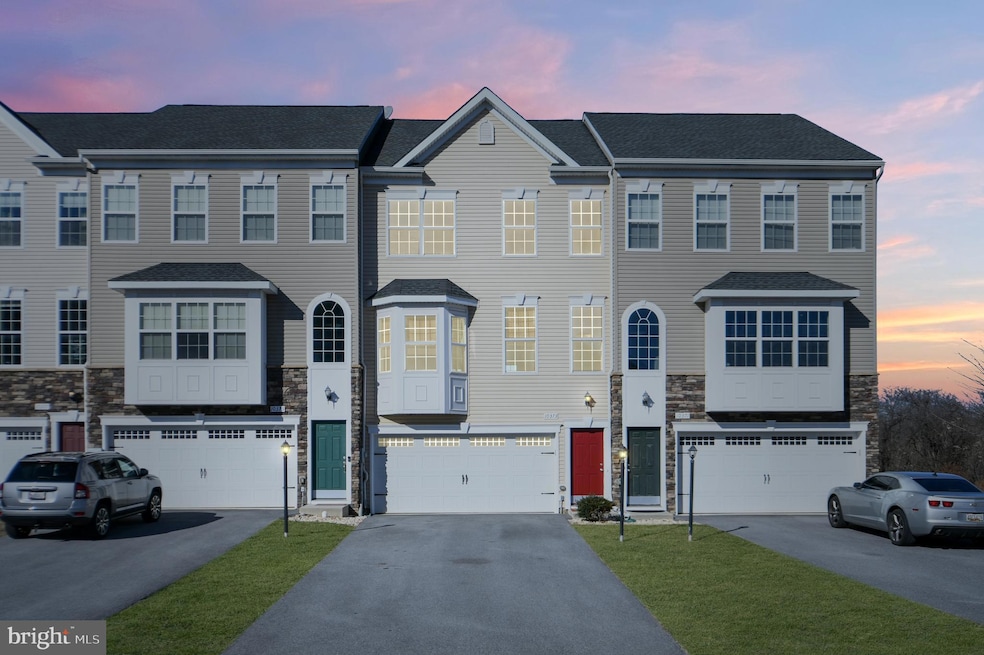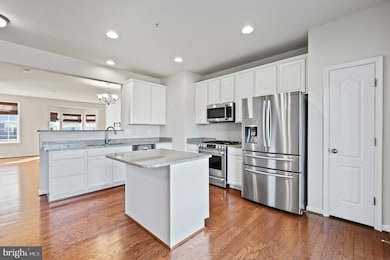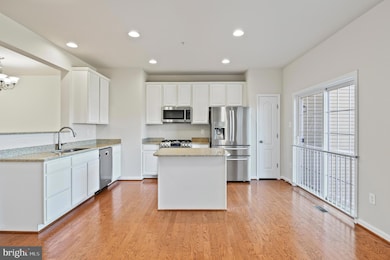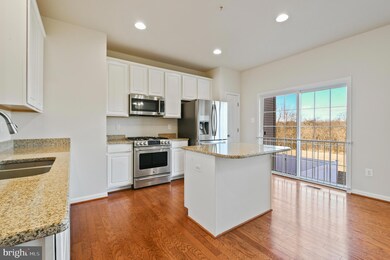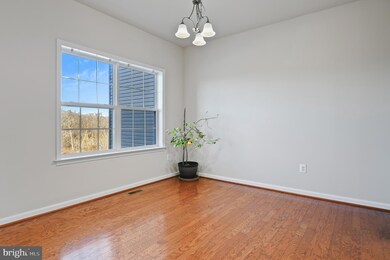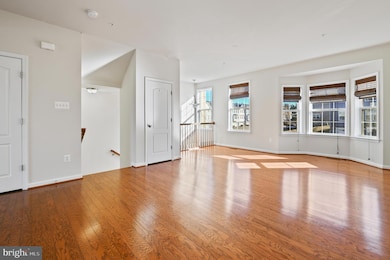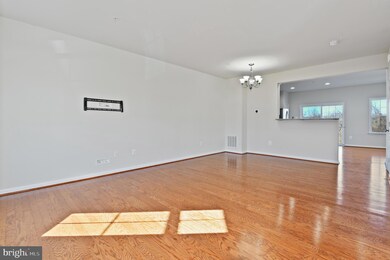
10373 Lantern Ln Hagerstown, MD 21740
Highlights
- Colonial Architecture
- 2 Car Direct Access Garage
- Community Playground
- Jogging Path
- Oversized Parking
- Forced Air Heating and Cooling System
About This Home
As of April 2025Fantastic! This townhome built in 2014 shows like a model! As soon as you walk inside, you will immediately notice its pristine condition. On the entry-level, you'll find a generously sized rec-room, full bathroom, and door to the expansive backyard. The second level features gleaming hardwood flooring and an open-concept floor plan with separate living and dining areas. The kitchen is a gourmet chef's dream with stainless steel appliances, white cabinetry, a spacious center island, granite countertops, and a large pantry. The dining room and family room provide plenty of space for everyday living or entertaining guests. The light-filled family room is well thought-out and features pre-wired TV connections. A convenient powder room completes this level. Upstairs, you’ll find three additional bedrooms. The primary suite features a large walk-in closet and a spa-like bathroom complete with a soaking tub, shower, and spacious dual vanity with plenty of cabinets for storage. The large second and third bedrooms provide additional space for family and guests. This level also features a hall bathroom with a tub, two linen closets, and a conveniently located laundry room. The home also offers a 2-car garage and plenty of on-street parking. The huge backyard backing to open common-area space with a wooded view and the neighborhood playground is just down the street, this home offers endless entertainment options. Situated just a short distance from various shops- including endless options for restaurants. With easy access to major commuter routes, this home is a must-see. All of this, plus updated carpeting. Don't miss the opportunity to make this stunning house your home!
Last Agent to Sell the Property
LPT Realty, LLC License #RS-0038509 Listed on: 02/22/2025

Townhouse Details
Home Type
- Townhome
Est. Annual Taxes
- $2,365
Year Built
- Built in 2014
Lot Details
- 2,200 Sq Ft Lot
HOA Fees
- $60 Monthly HOA Fees
Parking
- 2 Car Direct Access Garage
- Basement Garage
- Oversized Parking
- Front Facing Garage
- Driveway
Home Design
- Colonial Architecture
- Slab Foundation
- Vinyl Siding
Interior Spaces
- 2,520 Sq Ft Home
- Property has 3 Levels
Bedrooms and Bathrooms
- 3 Bedrooms
Finished Basement
- Walk-Out Basement
- Garage Access
- Front Basement Entry
Utilities
- Forced Air Heating and Cooling System
- Natural Gas Water Heater
Listing and Financial Details
- Tax Lot TH95
- Assessor Parcel Number 2210053889
Community Details
Overview
- Association fees include road maintenance, snow removal, trash, lawn care front, lawn care rear
- Carriage Hill Townhomes HOA
- Carriage Hill Subdivision
- Property Manager
Recreation
- Community Playground
- Jogging Path
Ownership History
Purchase Details
Home Financials for this Owner
Home Financials are based on the most recent Mortgage that was taken out on this home.Purchase Details
Home Financials for this Owner
Home Financials are based on the most recent Mortgage that was taken out on this home.Purchase Details
Similar Homes in Hagerstown, MD
Home Values in the Area
Average Home Value in this Area
Purchase History
| Date | Type | Sale Price | Title Company |
|---|---|---|---|
| Deed | $360,000 | First American Title | |
| Deed | $222,100 | None Available | |
| Deed | $30,250 | None Available |
Mortgage History
| Date | Status | Loan Amount | Loan Type |
|---|---|---|---|
| Open | $252,000 | New Conventional | |
| Previous Owner | $5,000 | Future Advance Clause Open End Mortgage | |
| Previous Owner | $226,632 | New Conventional |
Property History
| Date | Event | Price | Change | Sq Ft Price |
|---|---|---|---|---|
| 06/12/2025 06/12/25 | Price Changed | $2,700 | -6.9% | $2 / Sq Ft |
| 06/04/2025 06/04/25 | For Rent | $2,900 | 0.0% | -- |
| 04/01/2025 04/01/25 | Sold | $360,000 | +2.9% | $143 / Sq Ft |
| 03/03/2025 03/03/25 | Pending | -- | -- | -- |
| 02/22/2025 02/22/25 | For Sale | $350,000 | +57.6% | $139 / Sq Ft |
| 02/28/2014 02/28/14 | Sold | $222,100 | 0.0% | $114 / Sq Ft |
| 02/01/2014 02/01/14 | Pending | -- | -- | -- |
| 02/01/2014 02/01/14 | For Sale | $222,100 | -- | $114 / Sq Ft |
Tax History Compared to Growth
Tax History
| Year | Tax Paid | Tax Assessment Tax Assessment Total Assessment is a certain percentage of the fair market value that is determined by local assessors to be the total taxable value of land and additions on the property. | Land | Improvement |
|---|---|---|---|---|
| 2024 | $2,354 | $227,400 | $35,000 | $192,400 |
| 2023 | $2,305 | $222,600 | $0 | $0 |
| 2022 | $2,255 | $217,800 | $0 | $0 |
| 2021 | $2,246 | $213,000 | $35,000 | $178,000 |
| 2020 | $2,246 | $212,800 | $0 | $0 |
| 2019 | $2,254 | $212,600 | $0 | $0 |
| 2018 | $2,251 | $212,400 | $35,000 | $177,400 |
| 2017 | $2,204 | $207,933 | $0 | $0 |
| 2016 | -- | $203,467 | $0 | $0 |
| 2015 | -- | $199,000 | $0 | $0 |
| 2014 | $369 | $196,267 | $0 | $0 |
Agents Affiliated with this Home
-
Wendy Wu
W
Seller's Agent in 2025
Wendy Wu
Hometown Elite Realty LLC
(240) 238-7412
16 Total Sales
-
Eric Steinhoff

Seller's Agent in 2025
Eric Steinhoff
LPT Realty, LLC
(240) 818-5744
237 Total Sales
-
Jacob Saltzman

Seller Co-Listing Agent in 2025
Jacob Saltzman
LPT Realty, LLC
(410) 777-5714
96 Total Sales
-
Hilton Smith
H
Seller's Agent in 2014
Hilton Smith
Blue Ridge Properties, Inc.
(301) 573-4550
24 Total Sales
Map
Source: Bright MLS
MLS Number: MDWA2027178
APN: 10-053889
- 10361 Bridle Ct
- 10336 Lantern Ln
- 10348 Bridle Ct
- 10511 Bushwillow Way
- 18628 Wilderness Way
- 10039 Maids Fancy Way
- 18732 Ballantyne Way
- 10054 Roulette Dr
- 10019 Maids Fancy Way
- 10017 Roulette Dr
- 10042 Roulette Dr
- 9962 Roulette Dr
- 21 E Green St
- 10111 Saint George Cir
- 0 Old National Pike Unit MDWA2028976
- 100 S High St
- 236 Winding Oak Dr
- 105 E Maple St
- 12 S High St
- 147 Buttercup Dr
