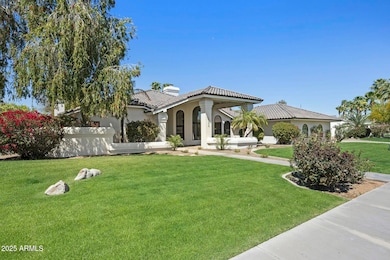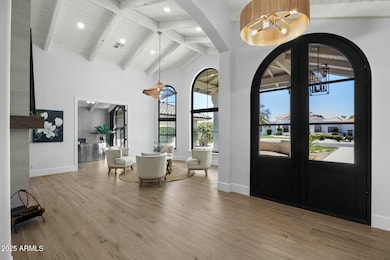
10374 N 107th St Unit I Scottsdale, AZ 85258
Scottsdale Ranch NeighborhoodHighlights
- Heated Pool
- RV Gated
- 0.58 Acre Lot
- Laguna Elementary School Rated A
- Gated Community
- Family Room with Fireplace
About This Home
As of June 2025This stunning, SoHome designed and fully remodeled 5-bedroom plus den, 4.5-bathroom home in the prestigious Estates at Scottsdale Ranch gated community offers a spacious open floor plan with top-notch upgrades, including multi-slide patio door, new Milgard windows, quartz countertops, tongue and groove wood ceilings, new cabinetry, bathrooms, lighting, fixtures and new flooring throughout. The home features a pet-friendly laundry room with doggy bath, a large backyard with mature landscaping, fruit trees, a diving pool, and a covered patio for entertaining. With a new roof (2023), two new HVAC units, and ample storage in the 3-car garage, this property is move-in ready. Located near tennis courts, the Scottsdale Community Center, and Scottsdale's vibrant shopping and dining scene, this home combines luxury, comfort, and relaxation
Last Agent to Sell the Property
HomeSmart License #SA530263000 Listed on: 03/24/2025

Home Details
Home Type
- Single Family
Est. Annual Taxes
- $6,124
Year Built
- Built in 1989
Lot Details
- 0.58 Acre Lot
- Private Streets
- Block Wall Fence
- Front and Back Yard Sprinklers
- Sprinklers on Timer
- Grass Covered Lot
HOA Fees
Parking
- 3 Car Direct Access Garage
- Side or Rear Entrance to Parking
- Garage Door Opener
- RV Gated
Home Design
- Roof Updated in 2022
- Wood Frame Construction
- Tile Roof
- Block Exterior
- Stucco
Interior Spaces
- 4,107 Sq Ft Home
- 1-Story Property
- Wet Bar
- Vaulted Ceiling
- Ceiling Fan
- Two Way Fireplace
- Double Pane Windows
- Family Room with Fireplace
- 3 Fireplaces
- Living Room with Fireplace
Kitchen
- Kitchen Updated in 2025
- Eat-In Kitchen
- Breakfast Bar
- Gas Cooktop
- <<builtInMicrowave>>
- Kitchen Island
Flooring
- Floors Updated in 2025
- Carpet
- Tile
Bedrooms and Bathrooms
- 5 Bedrooms
- Bathroom Updated in 2025
- Primary Bathroom is a Full Bathroom
- 4.5 Bathrooms
- Dual Vanity Sinks in Primary Bathroom
- Bathtub With Separate Shower Stall
Pool
- Heated Pool
- Diving Board
Outdoor Features
- Covered patio or porch
- Outdoor Storage
- Playground
Schools
- Laguna Elementary School
- Mountainside Middle School
- Desert Mountain High School
Utilities
- Cooling System Updated in 2023
- Central Air
- Heating System Uses Natural Gas
- High Speed Internet
- Cable TV Available
Listing and Financial Details
- Tax Lot 30
- Assessor Parcel Number 217-34-689
Community Details
Overview
- Association fees include ground maintenance, street maintenance
- Scottsdale Ranch Association, Phone Number (480) 860-2022
- Integrity First Association, Phone Number (623) 748-7595
- Association Phone (623) 748-7595
- Estates At Scottsdale Ranch Unit 1 Subdivision
Recreation
- Tennis Courts
- Pickleball Courts
Security
- Gated Community
Ownership History
Purchase Details
Home Financials for this Owner
Home Financials are based on the most recent Mortgage that was taken out on this home.Purchase Details
Home Financials for this Owner
Home Financials are based on the most recent Mortgage that was taken out on this home.Purchase Details
Home Financials for this Owner
Home Financials are based on the most recent Mortgage that was taken out on this home.Purchase Details
Home Financials for this Owner
Home Financials are based on the most recent Mortgage that was taken out on this home.Similar Homes in the area
Home Values in the Area
Average Home Value in this Area
Purchase History
| Date | Type | Sale Price | Title Company |
|---|---|---|---|
| Warranty Deed | $2,450,000 | Great American Title Agency | |
| Warranty Deed | $1,665,000 | Lawyers Title Of Arizona | |
| Warranty Deed | $697,500 | First American Title | |
| Warranty Deed | $578,500 | Old Republic Title Agency |
Mortgage History
| Date | Status | Loan Amount | Loan Type |
|---|---|---|---|
| Previous Owner | $548,000 | New Conventional | |
| Previous Owner | $417,000 | New Conventional | |
| Previous Owner | $398,800 | New Conventional | |
| Previous Owner | $417,000 | New Conventional | |
| Previous Owner | $125,000 | Credit Line Revolving | |
| Previous Owner | $560,000 | Unknown | |
| Previous Owner | $558,000 | New Conventional | |
| Previous Owner | $462,800 | New Conventional |
Property History
| Date | Event | Price | Change | Sq Ft Price |
|---|---|---|---|---|
| 06/12/2025 06/12/25 | Sold | $2,450,000 | -1.8% | $597 / Sq Ft |
| 05/10/2025 05/10/25 | Pending | -- | -- | -- |
| 03/24/2025 03/24/25 | For Sale | $2,495,000 | +49.8% | $607 / Sq Ft |
| 11/25/2024 11/25/24 | Sold | $1,665,000 | +0.3% | $405 / Sq Ft |
| 11/09/2024 11/09/24 | Pending | -- | -- | -- |
| 11/07/2024 11/07/24 | For Sale | $1,660,000 | -- | $404 / Sq Ft |
Tax History Compared to Growth
Tax History
| Year | Tax Paid | Tax Assessment Tax Assessment Total Assessment is a certain percentage of the fair market value that is determined by local assessors to be the total taxable value of land and additions on the property. | Land | Improvement |
|---|---|---|---|---|
| 2025 | $6,124 | $99,384 | -- | -- |
| 2024 | $6,047 | $94,652 | -- | -- |
| 2023 | $6,047 | $111,430 | $22,280 | $89,150 |
| 2022 | $5,706 | $87,560 | $17,510 | $70,050 |
| 2021 | $6,100 | $82,080 | $16,410 | $65,670 |
| 2020 | $6,041 | $77,870 | $15,570 | $62,300 |
| 2019 | $5,985 | $76,620 | $15,320 | $61,300 |
| 2018 | $5,776 | $72,570 | $14,510 | $58,060 |
| 2017 | $5,667 | $70,930 | $14,180 | $56,750 |
| 2016 | $5,570 | $72,050 | $14,410 | $57,640 |
| 2015 | $5,273 | $67,300 | $13,460 | $53,840 |
Agents Affiliated with this Home
-
Cassandra Sanford

Seller's Agent in 2025
Cassandra Sanford
HomeSmart
(602) 882-0203
13 in this area
64 Total Sales
-
Jeanine Lyles

Buyer's Agent in 2025
Jeanine Lyles
Realty One Group
(602) 558-9262
11 in this area
42 Total Sales
-
Debbie Sullivan
D
Seller's Agent in 2024
Debbie Sullivan
West USA Realty
1 in this area
53 Total Sales
Map
Source: Arizona Regional Multiple Listing Service (ARMLS)
MLS Number: 6841014
APN: 217-34-689
- 10206 N 105th Way
- 10892 E Gold Dust Ave
- 10545 E Topaz Cir
- 10546 E Topaz Cir
- 10538 E Gold Dust Cir
- 10929 E North Ln
- 10013 N 106th Place
- 10836 N 108th Place
- 10705 E Mercer Ln
- 10662 E Carol Ave
- 10543 E Sahuaro Dr
- 9728 N 106th Place Unit 154
- 11085 E Becker Ln
- 10591 E Saddlehorn Dr Unit 76
- 9442 N 106th Place Unit 81
- 10835 E San Salvador Dr
- 9484 N 105th Place
- 11131 E Becker Ln
- 11144 N 109th Way
- 10593 E Fanfol Ln






