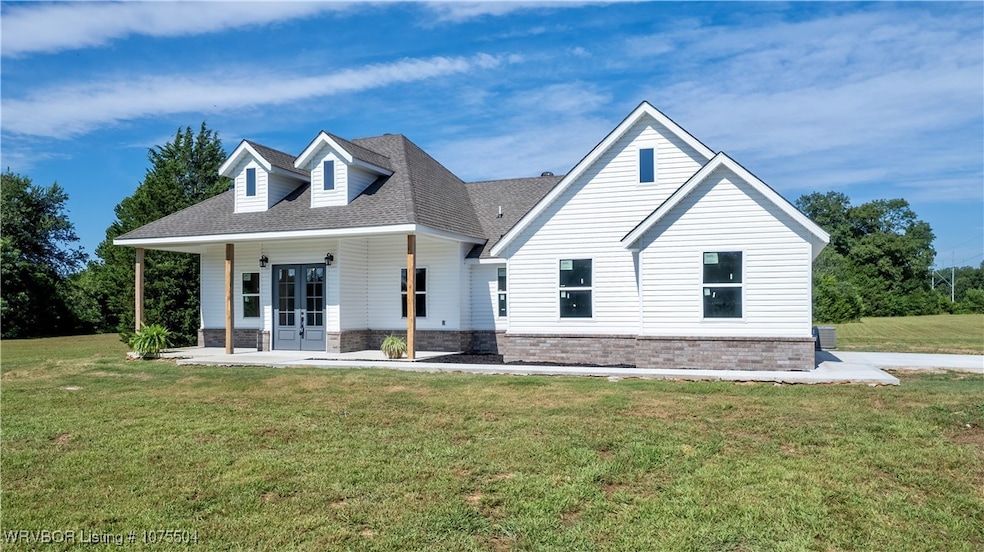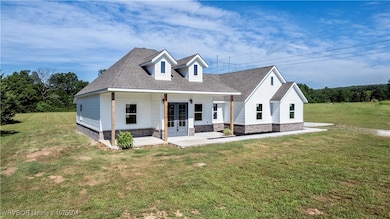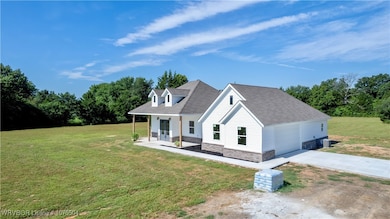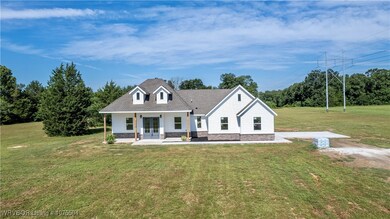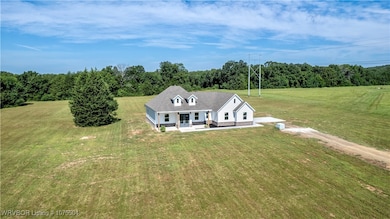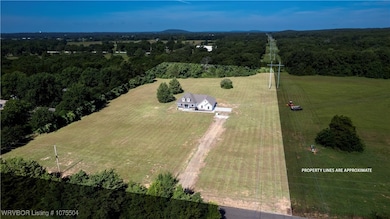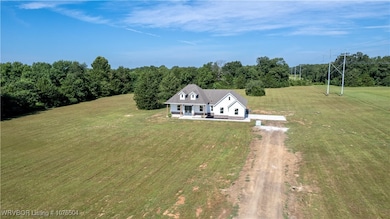103742 S 4650 Rd Sallisaw, OK 74955
Brushy NeighborhoodEstimated payment $2,336/month
Highlights
- New Construction
- 4.61 Acre Lot
- Covered Patio or Porch
- Liberty Elementary School Rated A-
- Engineered Wood Flooring
- Attached Garage
About This Home
Step inside this gorgeous French Country Craftsman Style home. Amazing Floor plan. Beautiful double 9 ft front doors, 3 Bedroom / 2 bath. Open airy /concept, 9' ceilings and 8' doors. Kitchen island. Great light with lots of windows. Gorgeous Custom wood cabinets'. Large walk-in master closest, soaking tub and a walk- in shower. Real wood cabinet's thru out bathrooms. Great laundry room with Cabinets' and kitchen pantry. Large Front and back covered porches. Sits on a beautiful 4.61 Acres. Paved road. Over size garage. Beautiful hill and scenic views. And just 7 minutes to town , From Sallisaw North on 59 HWY and then east 3 miles on 101 HWY turn North on 4650 RD 1/4 mile on the left . By appointment only.
Home Details
Home Type
- Single Family
Year Built
- Built in 2025 | New Construction
Lot Details
- 4.61 Acre Lot
- Lot Dimensions are 316x661x291x661
- Cleared Lot
Home Design
- Slab Foundation
- Shingle Roof
- Architectural Shingle Roof
- Vinyl Siding
Interior Spaces
- 1,575 Sq Ft Home
- 1-Story Property
- Ceiling Fan
- Fire and Smoke Detector
- Dishwasher
Flooring
- Engineered Wood
- Laminate
Bedrooms and Bathrooms
- 3 Bedrooms
- Split Bedroom Floorplan
- Walk-In Closet
- 2 Full Bathrooms
- Soaking Tub
Laundry
- Laundry Room
- Washer and Electric Dryer Hookup
Parking
- Attached Garage
- Garage Door Opener
- Gravel Driveway
Schools
- Sallisaw Elementary And Middle School
- Sallisaw High School
Utilities
- Central Heating and Cooling System
- Programmable Thermostat
- Electric Water Heater
- Septic Tank
- Septic System
Additional Features
- ENERGY STAR Qualified Appliances
- Covered Patio or Porch
- Outside City Limits
Community Details
- Unplatted Subdivision
Listing and Financial Details
- Legal Lot and Block unplatted / unplatted
- Assessor Parcel Number 0000-15-012-024-0-015-00
Map
Home Values in the Area
Average Home Value in this Area
Property History
| Date | Event | Price | List to Sale | Price per Sq Ft |
|---|---|---|---|---|
| 09/17/2025 09/17/25 | Price Changed | $374,000 | -0.8% | $237 / Sq Ft |
| 07/28/2025 07/28/25 | Price Changed | $377,000 | -0.3% | $239 / Sq Ft |
| 09/27/2024 09/27/24 | For Sale | $378,000 | -- | $240 / Sq Ft |
Source: Western River Valley Board of REALTORS®
MLS Number: 1075504
- 464736 Highway 101
- 103877 US Highway 59
- 103877 U S 59
- 463696 E 1044 Loop
- 463760 E 1044 Loop
- 103861 US Highway 59
- 466758 Highway 101
- S 4650 Rd
- TBD D1059 Rd
- TBD E 1120
- 97611 S 4705
- TBD S 4630
- 465206 E 1060 Rd
- 1 S 4629 Rd
- 3009 N Wheeler Ave
- 102525 S 4650 Rd
- TBD S 4622 Rd
- TBD Tract 1 1070 Rd
- TBT N 4690 Rd
- TBD S 4490 Rd
- 18466 W Woodhaven Dr
- 109 N 3rd St
- 1813 Green Meadow Dr
- 2117 Beacon Ridge Way
- 101 N 11th St
- 324 S 12th St
- 1411 Rogers Ave
- 1101 S 11th St
- 3408 N 6th St
- 718 N 18th St Unit 4
- 718 N 18th St Unit 4
- 1010 S 19th St Unit 1
- 922 S 23rd St
- 106 Oak St
- 2005 S P St
- 800 S 25th St
- 2105 S O St
- 1813 N 34th Ct
- 1717 S W St
- 1500 Boston St
