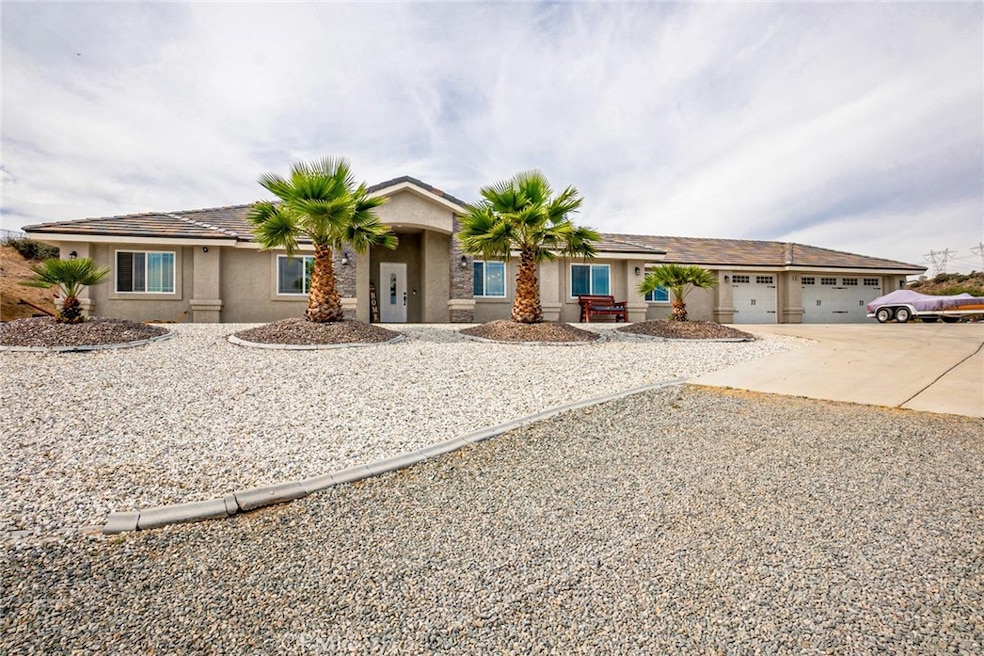
10375 Buffalo Rd Hesperia, CA 92344
East Oak Hills NeighborhoodEstimated payment $4,643/month
Highlights
- Two Primary Bedrooms
- Open Floorplan
- Contemporary Architecture
- Oak Hills High School Rated A-
- Desert View
- Main Floor Bedroom
About This Home
HUGE PRICE IMPROVEMENT!! Get ready to fall in love with 10375 Buffalo Rd. in Oak Hills—this one checks every box! Built in 2019 and sitting on just under 2.5 acres, this stunning 4-bedroom, 3-bath single-story home offers 2,303 sq. ft. of pure perfection. The open layout is ideal for modern living, with a show-stopping kitchen, oversized bedrooms, and a cozy fireplace that makes you want to kick back and stay awhile. Bonus? One of the bedrooms has its own private bath—hello, dual primary suites! The attached 3-car garage is spotless, featuring gorgeous epoxy floors and plenty of space for your cars, toys, or tools. The land? Wide open and full of potential—RV parking, horses, a workshop, maybe even that dream pool. Turnkey, move-in ready, and packed with possibilities... this is the one you’ve been waiting for!
Listing Agent
MAINSTREET REALTORS Brokerage Phone: 951-440-9596 License #01448869 Listed on: 06/26/2025

Home Details
Home Type
- Single Family
Year Built
- Built in 2019
Lot Details
- 2.44 Acre Lot
- Rural Setting
- Desert faces the front and back of the property
- Level Lot
- Private Yard
- Front Yard
- Density is 2-5 Units/Acre
- Property is zoned OH/RL
Parking
- 3 Car Direct Access Garage
- Parking Available
- Front Facing Garage
- Driveway
Property Views
- Desert
- Neighborhood
Home Design
- Contemporary Architecture
- Turnkey
- Concrete Roof
Interior Spaces
- 2,303 Sq Ft Home
- 1-Story Property
- Open Floorplan
- High Ceiling
- Ceiling Fan
- Entryway
- Family Room with Fireplace
- Family Room Off Kitchen
- Dining Room
- Laundry Room
Kitchen
- Open to Family Room
- Gas Oven
- Gas Range
- Microwave
- Dishwasher
- Quartz Countertops
- Disposal
Flooring
- Carpet
- Tile
Bedrooms and Bathrooms
- 4 Main Level Bedrooms
- Double Master Bedroom
- Walk-In Closet
- In-Law or Guest Suite
- Bathroom on Main Level
- 3 Full Bathrooms
- Quartz Bathroom Countertops
- Dual Sinks
- Bathtub
- Walk-in Shower
Home Security
- Carbon Monoxide Detectors
- Fire and Smoke Detector
Outdoor Features
- Covered Patio or Porch
- Arizona Room
Utilities
- Central Heating and Cooling System
- Propane
- Septic Type Unknown
Community Details
- No Home Owners Association
Listing and Financial Details
- Tax Lot 3
- Tax Tract Number 100
- Assessor Parcel Number 0357653570000
- $774 per year additional tax assessments
Map
Home Values in the Area
Average Home Value in this Area
Property History
| Date | Event | Price | Change | Sq Ft Price |
|---|---|---|---|---|
| 07/29/2025 07/29/25 | Price Changed | $720,000 | -1.4% | $313 / Sq Ft |
| 07/13/2025 07/13/25 | Price Changed | $730,000 | -2.7% | $317 / Sq Ft |
| 06/26/2025 06/26/25 | For Sale | $750,000 | +47.1% | $326 / Sq Ft |
| 09/03/2020 09/03/20 | Sold | $510,000 | 0.0% | $221 / Sq Ft |
| 07/08/2020 07/08/20 | For Sale | $510,000 | -- | $221 / Sq Ft |
Similar Homes in Hesperia, CA
Source: California Regional Multiple Listing Service (CRMLS)
MLS Number: CV25143691
- 6940 Oak Vista Ln
- 7051 Oak Valley Ct
- 0 Kourie Way Unit HD25024328
- 3 Kourie Way
- 1 Kourie Way
- 6748 Coriander Dr
- 6797 Blue Rose Ln
- 6950 Oak View Ct
- 12075 Lamplighter Ln
- 11320 Whitehaven St
- 0 Belmont & Old Outpost Rd Unit HD25176114
- 0 Rd Unit SW25173895
- 1 Coleridge Rd
- 7971 Outpost Rd
- 0 Us-395 Hwy Unit IV25096908
- 0 Us-395 Hwy Unit HD25048801
- 0 Vl-3064631060000 Unit HD25033163
- 0 0357-652-01-0-000 Unit IG25024026
- 7 Lot 07 Off Mariposa at Daisy Near Meadowlark
- 6 Lot 06 Off Mariposa By Daisy & Meadowlark
- 10121 Mesquite St
- 13352 Pleasant View Ave
- 13052 Cerritos Ct
- 9093 Seal Beach Dr
- 7879 Opal Ave Unit 1
- 9800 Mesa Linda
- 8945 Honeysuckle Ave
- 9219 Canyon View Ave
- 9379 Agave Dr
- 7795 Oakwood Ave
- 9083 Powell Ave
- 13500 Live Oak St
- 13552 Avenal St
- 9919 Topaz Ave
- 12487 Sunset Rd
- 9930 Desert Ln
- 9526 Appleton St
- 10784 Lincoln Ave
- 13719 Eva Ct
- 11876 Salem Rd Unit B






