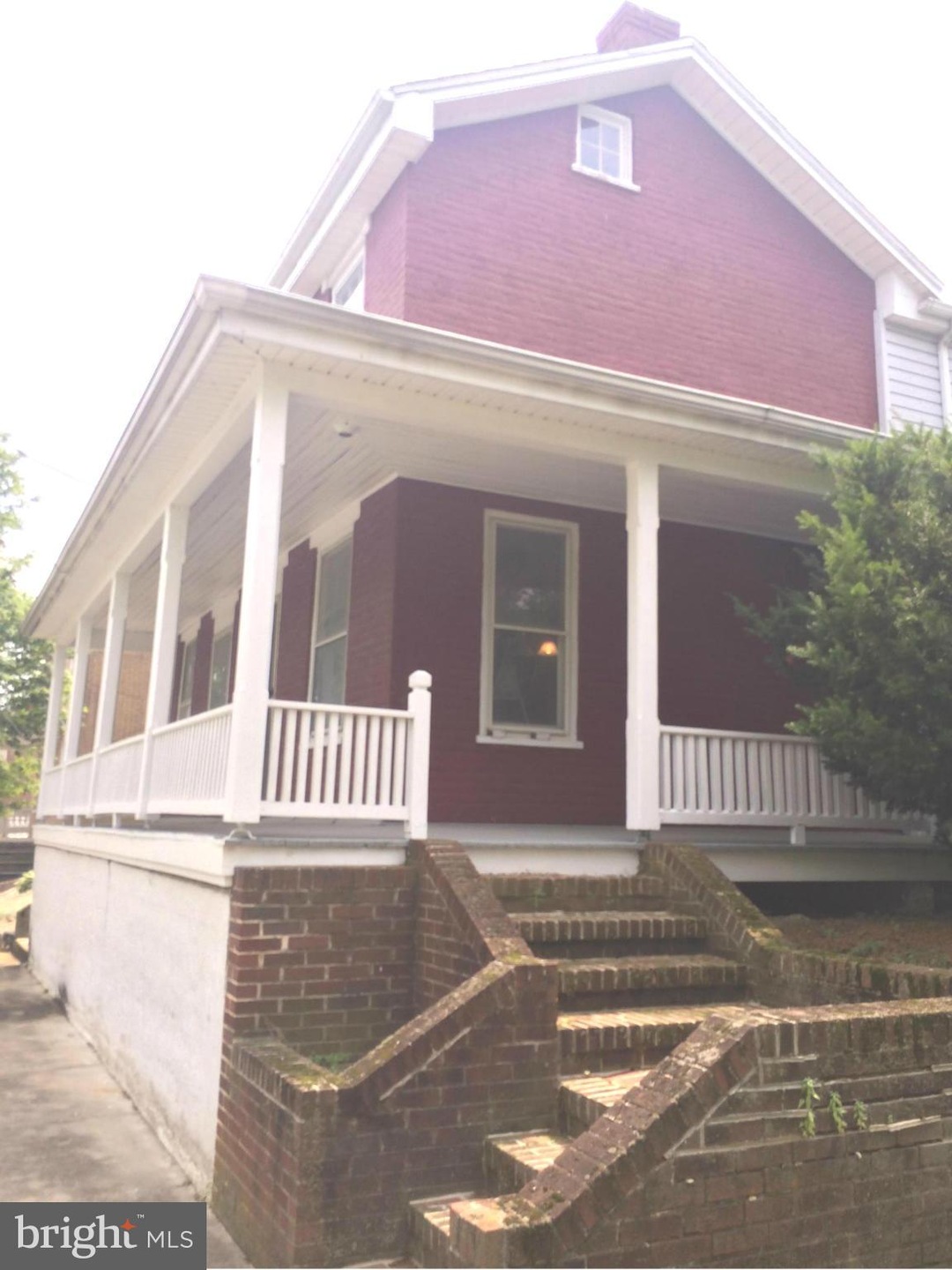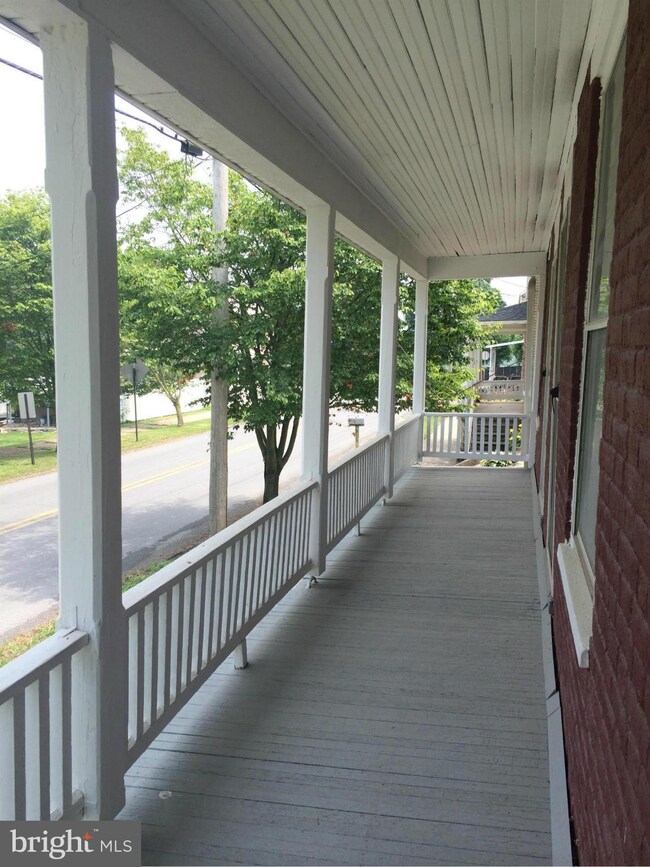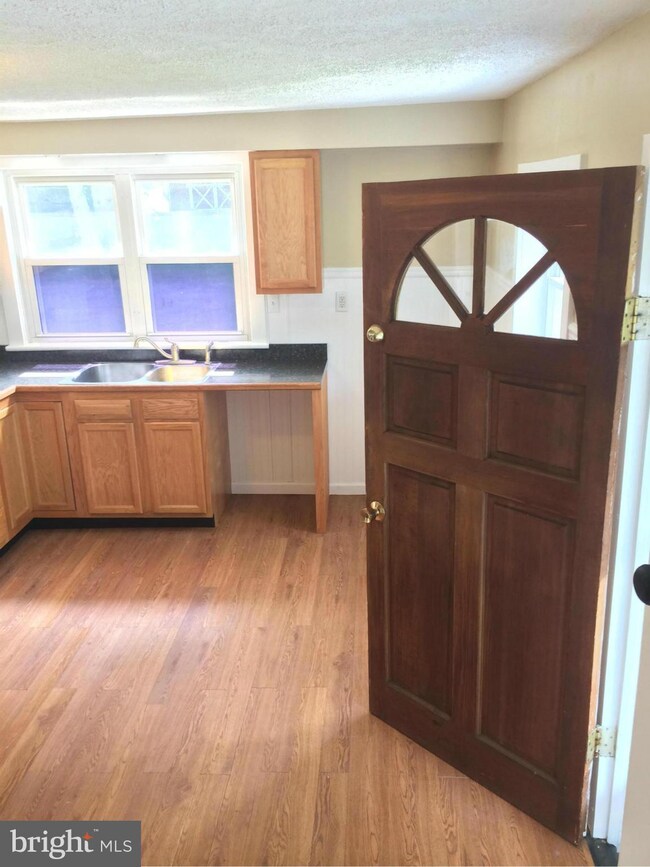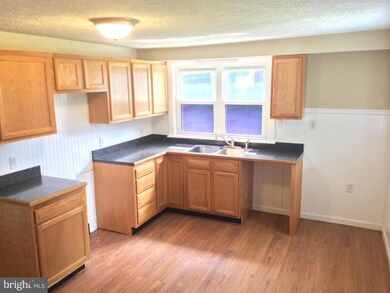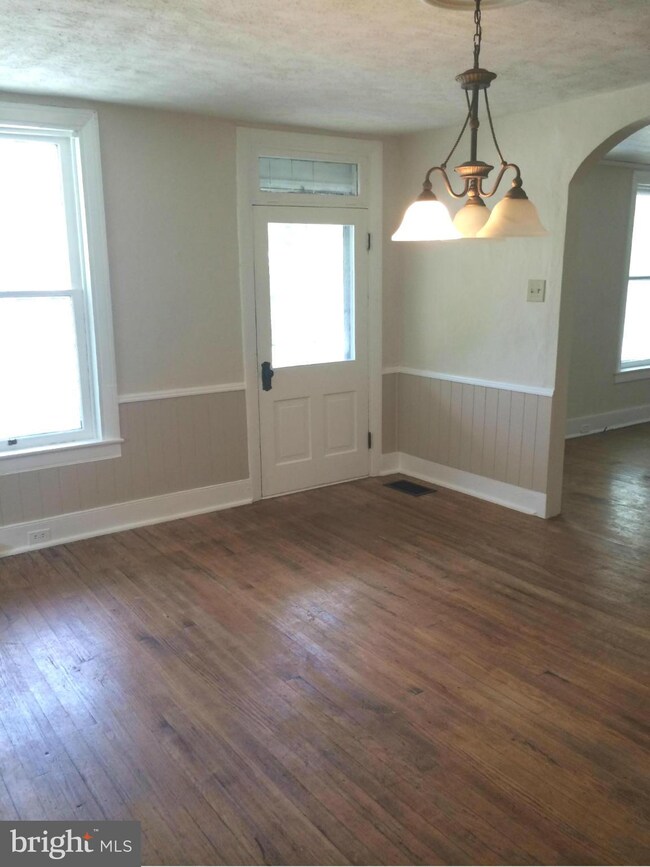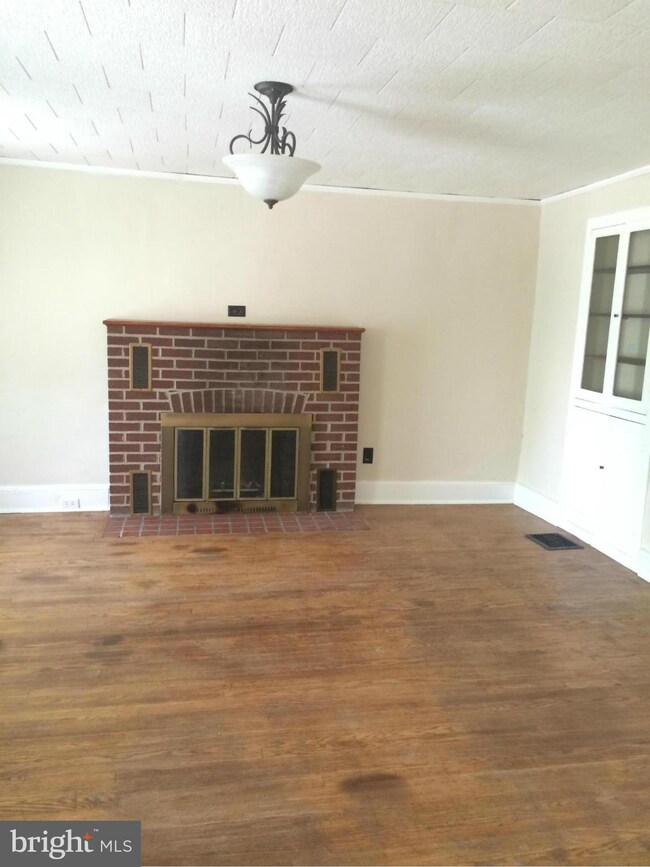10375 Rowe Run Rd Orrstown, PA 17244
3
Beds
1.5
Baths
--
Sq Ft
8,712
Sq Ft Lot
Highlights
- Colonial Architecture
- Attic
- Eat-In Kitchen
- Wood Flooring
- No HOA
- Living Room
About This Home
As of March 2020REMODELED & MOVE IN READY!! This Home has the Lovely Charm of Yesterday with the Conveniences of Today! 3 Bedroom, 1.5 Bath, Living Rm & Dining Rm have Beautiful Hardwood Floors & Arched Entry Ways. New Eat in Kitchen and Spacious Laundry Rm. Lots of Storage with Attic/Cedar Closet/Concrete Floor Clean Basement. New Carpet/Linoleum throughout. Freshly Painted. Updated Electric. & Furnace.
Home Details
Home Type
- Single Family
Est. Annual Taxes
- $1,433
Year Built
- Built in 1900
Lot Details
- 8,712 Sq Ft Lot
- Property is in very good condition
Parking
- Off-Street Parking
Home Design
- Colonial Architecture
- Brick Exterior Construction
Interior Spaces
- Property has 3 Levels
- Fireplace With Glass Doors
- Living Room
- Dining Room
- Wood Flooring
- Unfinished Basement
- Connecting Stairway
- Eat-In Kitchen
- Attic
Bedrooms and Bathrooms
- 3 Bedrooms
- 1.5 Bathrooms
Laundry
- Laundry Room
- Washer and Dryer Hookup
Outdoor Features
- Shed
Utilities
- Forced Air Heating System
- Heating System Uses Oil
- Baseboard Heating
- Electric Water Heater
Community Details
- No Home Owners Association
Listing and Financial Details
- Assessor Parcel Number 28-7A13-39
Ownership History
Date
Name
Owned For
Owner Type
Purchase Details
Listed on
Sep 13, 2019
Closed on
Mar 19, 2020
Sold by
Gird Jean M
Bought by
Daley Connie C
Seller's Agent
Jeffrey Deitsch
Jalex Real Estate Services LLC
Buyer's Agent
Heidi Shadle
Iron Valley Real Estate of Chambersburg
List Price
$134,000
Sold Price
$142,000
Premium/Discount to List
$8,000
5.97%
Total Days on Market
6
Current Estimated Value
Home Financials for this Owner
Home Financials are based on the most recent Mortgage that was taken out on this home.
Estimated Appreciation
$51,517
Avg. Annual Appreciation
10.16%
Original Mortgage
$143,434
Outstanding Balance
$128,705
Interest Rate
3.4%
Mortgage Type
New Conventional
Estimated Equity
$105,705
Purchase Details
Listed on
Jun 23, 2016
Closed on
Aug 17, 2016
Sold by
Weil Yates Karen D
Bought by
Gird Jean M
Seller's Agent
Nancy Allison
Coldwell Banker Realty
Buyer's Agent
Sharon Hoopengardner
Coldwell Banker Realty
List Price
$104,900
Sold Price
$111,200
Premium/Discount to List
$6,300
6.01%
Home Financials for this Owner
Home Financials are based on the most recent Mortgage that was taken out on this home.
Avg. Annual Appreciation
7.05%
Original Mortgage
$109,185
Interest Rate
3.5%
Mortgage Type
FHA
Map
Create a Home Valuation Report for This Property
The Home Valuation Report is an in-depth analysis detailing your home's value as well as a comparison with similar homes in the area
Home Values in the Area
Average Home Value in this Area
Purchase History
| Date | Type | Sale Price | Title Company |
|---|---|---|---|
| Deed | $142,000 | Madison Settlements | |
| Deed | $111,200 | None Available |
Source: Public Records
Mortgage History
| Date | Status | Loan Amount | Loan Type |
|---|---|---|---|
| Open | $143,434 | New Conventional | |
| Previous Owner | $109,185 | FHA |
Source: Public Records
Property History
| Date | Event | Price | Change | Sq Ft Price |
|---|---|---|---|---|
| 03/19/2020 03/19/20 | Sold | $142,000 | +6.0% | $86 / Sq Ft |
| 01/21/2020 01/21/20 | Pending | -- | -- | -- |
| 01/20/2020 01/20/20 | For Sale | $134,000 | -5.6% | $81 / Sq Ft |
| 01/19/2020 01/19/20 | Off Market | $142,000 | -- | -- |
| 09/13/2019 09/13/19 | For Sale | $134,000 | +20.5% | $81 / Sq Ft |
| 08/18/2016 08/18/16 | Sold | $111,200 | 0.0% | -- |
| 06/29/2016 06/29/16 | Pending | -- | -- | -- |
| 06/29/2016 06/29/16 | Price Changed | $111,200 | +6.0% | -- |
| 06/23/2016 06/23/16 | For Sale | $104,900 | -- | -- |
Source: Bright MLS
Tax History
| Year | Tax Paid | Tax Assessment Tax Assessment Total Assessment is a certain percentage of the fair market value that is determined by local assessors to be the total taxable value of land and additions on the property. | Land | Improvement |
|---|---|---|---|---|
| 2025 | $2,356 | $15,040 | $480 | $14,560 |
| 2024 | $2,078 | $15,040 | $480 | $14,560 |
| 2023 | $2,038 | $15,040 | $480 | $14,560 |
| 2022 | $2,025 | $15,040 | $480 | $14,560 |
| 2021 | $1,969 | $15,040 | $480 | $14,560 |
| 2020 | $1,478 | $10,780 | $480 | $10,300 |
| 2019 | $1,465 | $10,780 | $480 | $10,300 |
| 2018 | $1,491 | $10,780 | $480 | $10,300 |
| 2017 | $1,502 | $10,780 | $480 | $10,300 |
| 2016 | $373 | $10,780 | $480 | $10,300 |
| 2015 | $352 | $10,780 | $480 | $10,300 |
| 2014 | $352 | $10,780 | $480 | $10,300 |
Source: Public Records
Source: Bright MLS
MLS Number: 1001024765
APN: 28-7A13-039-000000
Nearby Homes
- 3979 Campbell Cir
- 4560 Orrstown Rd Unit 1
- 2000 Orrstown Rd
- 6108 Orrstown Rd
- 30 Jamestown Rd
- 251 Grove Dr
- 0 Edison Dr
- 1565 Orrstown Rd
- 105 Central Way
- 201 Grove Dr
- 0 Central Way
- 10700 Thornwood Rd
- 10464 Mapleton Rd
- 1078 Celeste Dr
- 1136 Ashton Dr
- 47 Diffys Dr
- 8074 Molly Pitcher Hwy
- 43 Maizefield Dr
- 4057 MacLays Mill Rd
- 54 Lenwood Park Unit 54
