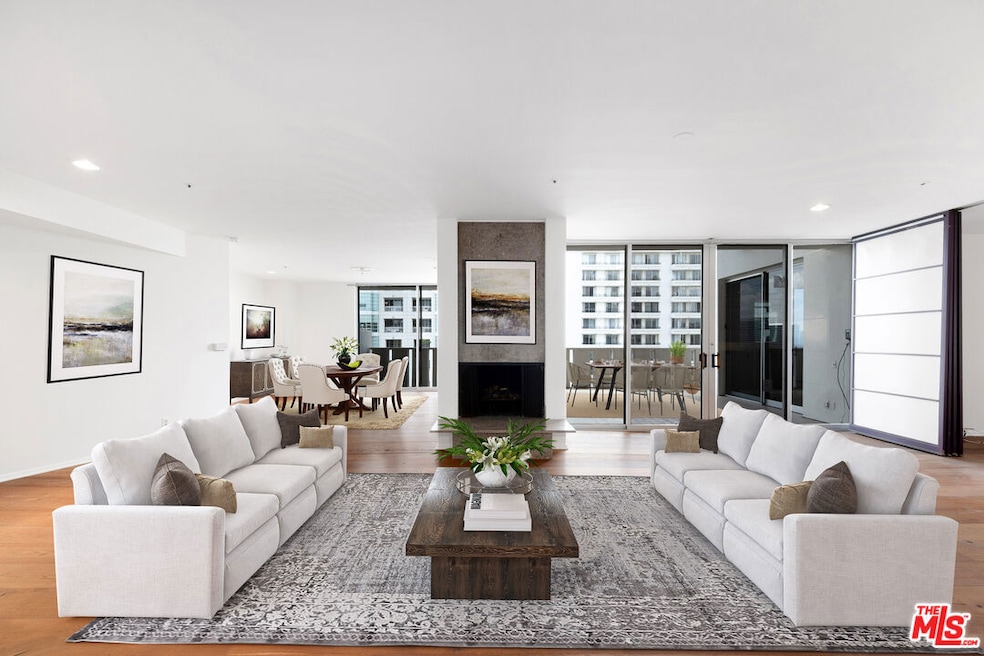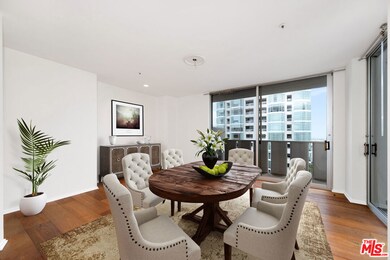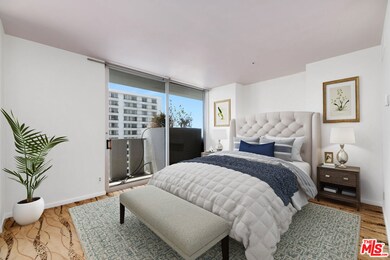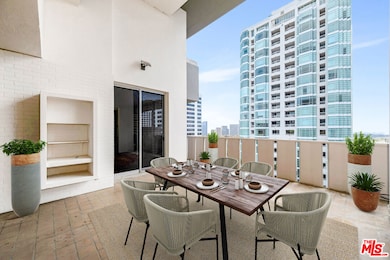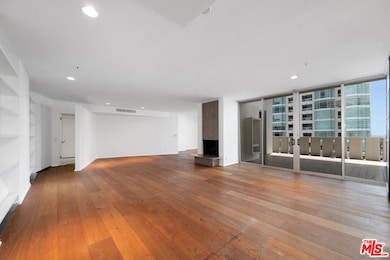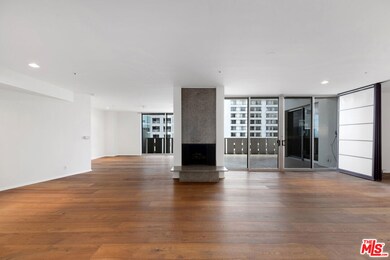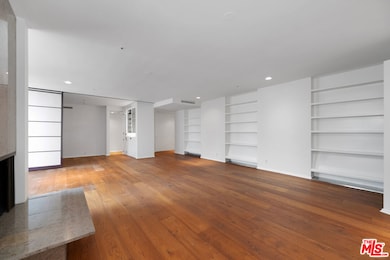Wilshire Terrace 10375 Wilshire Blvd Unit 8F Floor 8 Los Angeles, CA 90024
Westwood NeighborhoodEstimated payment $8,336/month
Highlights
- Valet Parking
- Ocean View
- 24-Hour Security
- Warner Avenue Elementary Rated A
- Fitness Center
- In Ground Pool
About This Home
Price and location!!! Fantastic offering at The Wilshire Terrace. Beautifully presented to inspire the most particular buyer who would like to put finishing touches to this amazing apartment. Plus oversized appx. 250sf patio offering room for both a large garden and al fresco dining. Bright open floorplan with sunny southern exposure and added enjoyment with city and ocean views from both living room and bedroom. The bedroom offers exceptionally luxurious space including exquisite closets, double sink and separate makeup/dressing area. The bedroom opens to the large patio terrace and offers a plethora of opportunities to bring a comfortable and elegant indoor/outdoor view with greenery and flowers. The office with dry bar is adjacent to the living room and could be used for overnight guests as well. Newly painted, beautiful wide plank wood floors, sliding glass doors and windows let the sunshine in and open to the large patio. The eat-in kitchen with granite counter tops retains the historic Mid-Century GE metal cabinetry and double ovens offered when the building was first sold. A truly wonderful addition to this offering and the connoisseur of Gruen & Associates architecture still sought-after today. This A+ high-rise offers everything that one could want including: enormous pool and spa, library, fully equipped gym, on-site manager, exceptionally courteous staff, valet parking, reception area, dog park and rose garden, all on 2 acres of lushly landscaped gardens. This is a true opportunity to Buy a fantastic apartment and lifestyle.
Property Details
Home Type
- Co-Op
Year Built
- Built in 1958
HOA Fees
- $3,355 Monthly HOA Fees
Parking
- 2 Car Garage
- Guest Parking
Property Views
- Ocean
- Catalina
- City Lights
- Pool
Home Design
- Midcentury Modern Architecture
- Entry on the 8th floor
- Fire Rated Drywall
Interior Spaces
- 2,075 Sq Ft Home
- 1-Story Property
- Built-In Features
- Bar
- Decorative Fireplace
- Entryway
- Living Room with Fireplace
- Dining Area
- Home Office
Kitchen
- Breakfast Area or Nook
- Water Line To Refrigerator
- Dishwasher
- Disposal
Flooring
- Wood
- Carpet
- Vinyl
Bedrooms and Bathrooms
- 2 Bedrooms
- Walk-In Closet
- Dressing Area
- 3 Full Bathrooms
Laundry
- Laundry Room
- Stacked Washer and Dryer Hookup
Home Security
- Carbon Monoxide Detectors
- Fire Sprinkler System
Pool
- In Ground Pool
- Spa
Additional Features
- Open Patio
- 2.14 Acre Lot
- Forced Air Heating and Cooling System
Listing and Financial Details
- Assessor Parcel Number 4359-016-087
Community Details
Overview
- 86 Units
- Maintained Community
Amenities
- Valet Parking
- Elevator
- Service Entrance
Recreation
- Fitness Center
- Community Pool
- Community Spa
Pet Policy
- Pets Allowed
Security
- 24-Hour Security
- Resident Manager or Management On Site
- Controlled Access
Map
About Wilshire Terrace
Home Values in the Area
Average Home Value in this Area
Property History
| Date | Event | Price | List to Sale | Price per Sq Ft |
|---|---|---|---|---|
| 09/29/2025 09/29/25 | Price Changed | $795,000 | -9.1% | $383 / Sq Ft |
| 05/16/2025 05/16/25 | For Sale | $875,000 | -- | $422 / Sq Ft |
Purchase History
| Date | Type | Sale Price | Title Company |
|---|---|---|---|
| Interfamily Deed Transfer | -- | Provident Title | |
| Quit Claim Deed | -- | None Available |
Source: The MLS
MLS Number: 25539871
APN: 4359-016-087
- 10375 Wilshire Blvd Unit 2F
- 10375 Wilshire Blvd Unit 1B
- 10380 Wilshire Blvd Unit 404
- 10380 Wilshire Blvd Unit 1703
- 10380 Wilshire Blvd Unit 1501
- 10350 Wilshire Blvd Unit 702
- 10336 Wilshire Blvd Unit 703
- 850 Birchwood Dr
- 10366 Ashton Ave
- 10433 Wilshire Blvd Unit 808
- 10430 Wilshire Blvd Unit 1705
- 10430 Wilshire Blvd Unit 1405
- 10430 Wilshire Blvd Unit 803
- 10430 Wilshire Blvd Unit 1005
- 865 Comstock Ave Unit PHD
- 875 Comstock Ave Unit 16A
- 875 Comstock Ave Unit PHA
- 10452 Lindbrook Dr
- 10445 Wilshire Blvd
- 10445 Wilshire Blvd Unit 1905
- 10351 Wilshire Blvd Unit PH1
- 10366 Wilshire Blvd Unit 201
- 10401 Wilshire Blvd
- 10350 Wilshire Blvd Unit 1203
- 10360 1/2 Ashton Ave
- 10433 Wilshire Blvd Unit 808
- 10433 Wilshire Blvd Unit 1001
- 10435 Ashton Ave Unit 10439
- 1260 S Beverly Glen Blvd Unit 305
- 10445 Wilshire Blvd Unit 1804
- 1267 Devon Ave Unit 1267
- 10450 Wilshire Blvd Unit 12 A
- 1283 Devon Ave Unit 1283
- 1231 Club View Dr
- 1290 Devon Ave Unit 1290
- 1292 Devon Ave Unit 1294
- 10490 Wilshire Blvd Unit 1702
- 10490 Wilshire Blvd Unit 1402
- 1324 Devon Ave
- 10321 Rochester Ave
