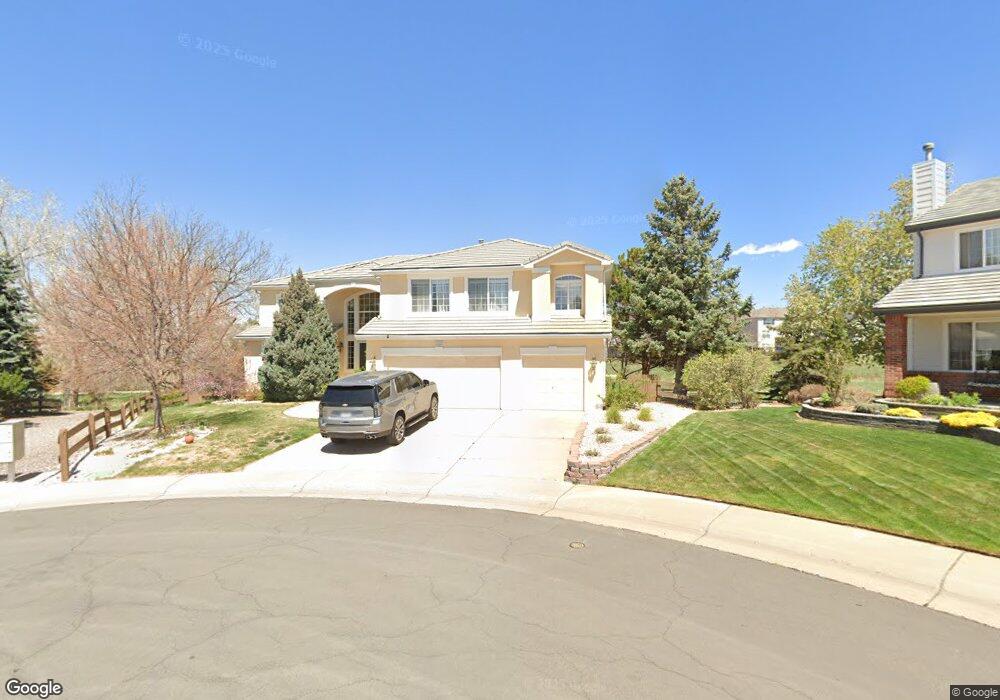10376 Crystal Peak Way Highlands Ranch, CO 80129
Westridge NeighborhoodEstimated Value: $1,055,000 - $1,336,311
6
Beds
6
Baths
6,852
Sq Ft
$179/Sq Ft
Est. Value
About This Home
This home is located at 10376 Crystal Peak Way, Highlands Ranch, CO 80129 and is currently estimated at $1,223,328, approximately $178 per square foot. 10376 Crystal Peak Way is a home located in Douglas County with nearby schools including Coyote Creek Elementary School, Ranch View Middle School, and Thunderridge High School.
Ownership History
Date
Name
Owned For
Owner Type
Purchase Details
Closed on
Feb 17, 2021
Sold by
Loretta M Magnowski Revocable Trust
Bought by
Olsen Walter A and Diekman Olsen Meghan
Current Estimated Value
Home Financials for this Owner
Home Financials are based on the most recent Mortgage that was taken out on this home.
Original Mortgage
$596,850
Outstanding Balance
$533,355
Interest Rate
2.65%
Mortgage Type
New Conventional
Estimated Equity
$689,974
Purchase Details
Closed on
Sep 16, 2019
Sold by
Magnowski Edwin J and Magnowski Loretta M
Bought by
Loretta M Magnowski Revocable Trust
Purchase Details
Closed on
Feb 10, 2012
Sold by
Magnowski Kr Edwin J and Magnowski Loretta M
Bought by
Edwin J Magnowski Revocable Trust
Purchase Details
Closed on
Apr 14, 1998
Sold by
Oakwood Homes Llc
Bought by
Magnowski Edwin J and Magnowski Loretta M
Home Financials for this Owner
Home Financials are based on the most recent Mortgage that was taken out on this home.
Original Mortgage
$200,000
Interest Rate
7.21%
Purchase Details
Closed on
Jun 30, 1997
Sold by
Mission Viejo Co
Bought by
Oakwood Homes
Create a Home Valuation Report for This Property
The Home Valuation Report is an in-depth analysis detailing your home's value as well as a comparison with similar homes in the area
Home Values in the Area
Average Home Value in this Area
Purchase History
| Date | Buyer | Sale Price | Title Company |
|---|---|---|---|
| Olsen Walter A | $980,000 | Heritage Title Company | |
| Loretta M Magnowski Revocable Trust | -- | None Available | |
| Edwin J Magnowski Revocable Trust | -- | None Available | |
| Magnowski Edwin J | $391,406 | Land Title | |
| Oakwood Homes | $127,900 | -- |
Source: Public Records
Mortgage History
| Date | Status | Borrower | Loan Amount |
|---|---|---|---|
| Open | Olsen Walter A | $596,850 | |
| Previous Owner | Magnowski Edwin J | $200,000 |
Source: Public Records
Tax History Compared to Growth
Tax History
| Year | Tax Paid | Tax Assessment Tax Assessment Total Assessment is a certain percentage of the fair market value that is determined by local assessors to be the total taxable value of land and additions on the property. | Land | Improvement |
|---|---|---|---|---|
| 2024 | $7,816 | $86,610 | $15,680 | $70,930 |
| 2023 | $7,802 | $86,610 | $15,680 | $70,930 |
| 2022 | $5,039 | $55,160 | $11,320 | $43,840 |
| 2021 | $5,241 | $55,160 | $11,320 | $43,840 |
| 2020 | $5,034 | $54,280 | $11,770 | $42,510 |
| 2019 | $5,053 | $54,280 | $11,770 | $42,510 |
| 2018 | $4,685 | $49,570 | $11,780 | $37,790 |
| 2017 | $4,266 | $49,570 | $11,780 | $37,790 |
| 2016 | $4,366 | $49,800 | $12,370 | $37,430 |
| 2015 | $4,460 | $49,800 | $12,370 | $37,430 |
| 2014 | $4,643 | $47,870 | $7,140 | $40,730 |
Source: Public Records
Map
Nearby Homes
- 1864 Mountain Maple Ave
- 10473 Grizzly Gulch
- 1993 Mountain Maple Ave
- 10578 Hyacinth Ln
- 10347 Woodrose Ln
- 10505 Hyacinth Place
- 2627 Baneberry Ln
- 1660 Meyerwood Cir
- 1113 Southbury Place
- 978 Sage Sparrow Cir
- 1281 Riddlewood Rd
- 9755 Spring Hill St
- 885 Sage Sparrow Cir
- 1086 Thornbury Place
- 10544 Soulmark Way
- 1104 W Timbervale Trail
- 664 Tiger Lily Way
- 10060 Royal Eagle Ln
- 907 Riddlewood Ln
- 1294 Braewood Ave
- 10386 Crystal Peak Way
- 10377 Crystal Peak Way
- 10396 Crystal Peak Way
- 10387 Crystal Peak Way
- 1999 Crystal Peak
- 1979 Crystal Peak
- 2039 Crystal Peak
- 2059 Crystal Peak
- 9894 Silver Maple Rd
- 9890 Silver Maple Rd
- 1959 Crystal Peak
- 9886 Silver Maple Rd
- 1980 Crystal Peak
- 9882 Silver Maple Rd
- 2079 Crystal Peak
- 2000 Crystal Peak
- 1960 Crystal Peak
- 1939 Crystal Peak
- 9878 Silver Maple Rd
- 2020 Crystal Peak
