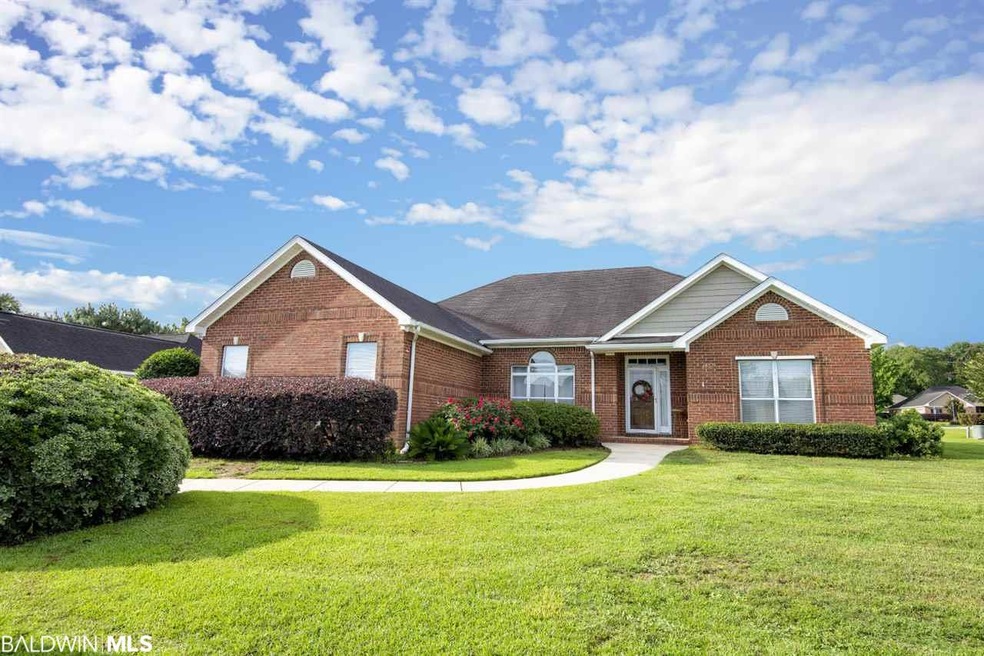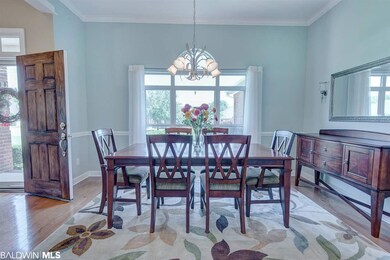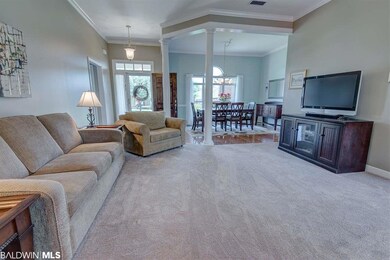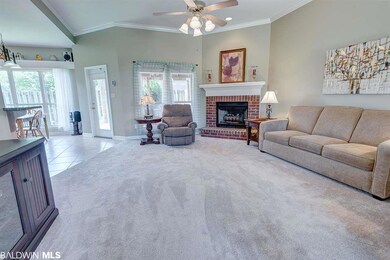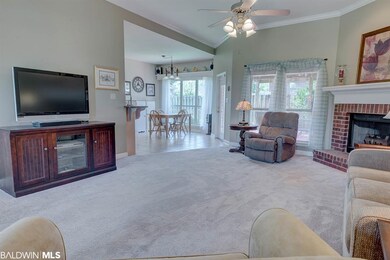
10376 Southside Loop Fairhope, AL 36532
River Mill NeighborhoodHighlights
- Wood Flooring
- Jetted Tub in Primary Bathroom
- High Ceiling
- Fairhope Middle School Rated A
- Corner Lot
- Cottage
About This Home
As of June 2018Move into this beautiful River Mill 4 bedroom, 2 bath brick corner lot home! Harwood floors in foyer and dining area. Kitchen features granite counters, tile backsplash, stainless steel appliances, gas stove, lots of cabinet, as well as an eat-in breakfast area. Open concept feel with formal dining room which could be used as an office or playroom as well as spacious living room with gas fireplace (could be converted back to wood burning). Master suite offers tray ceiling, large walk-in closet, shower, separate toilet area, jacuzzi tub, double vanity, and tile floors. New carpet in bedrooms and living area. Split bedroom plan. Second bath offers granite counters on raised vanity, tile floors and shower/bath. Laundry room boasts built-in cabinets. Fenced yard with double gate entry to more parking/storage. Covered back patio with pergola over additional patio area. HVAC 3 years old. All window treatments, both refrigerators in kitchen and garage, as well as washer and dryer convey in as-in condition.Agent Makes No Representation to Square Footage Accuracy. Buyer to Verify all Measurements or Any Other Information Deemed To Be important to Buyer.
Last Agent to Sell the Property
EXIT Realty Lyon & Assoc.Fhope Listed on: 05/12/2018

Last Buyer's Agent
Kristi Cook
Waters Edge Realty License #117353
Home Details
Home Type
- Single Family
Est. Annual Taxes
- $571
Year Built
- Built in 2001
Lot Details
- 8,712 Sq Ft Lot
- Fenced
- Corner Lot
- Level Lot
HOA Fees
- $11 Monthly HOA Fees
Home Design
- Cottage
- Brick Exterior Construction
- Slab Foundation
- Wood Frame Construction
- Composition Roof
Interior Spaces
- 1,919 Sq Ft Home
- 1-Story Property
- High Ceiling
- ENERGY STAR Qualified Ceiling Fan
- Ceiling Fan
- Gas Log Fireplace
- Double Pane Windows
- Window Treatments
- Living Room with Fireplace
- Dining Room
- Storage
- Utility Room
- Termite Clearance
- Property Views
Kitchen
- Gas Range
- Microwave
- Dishwasher
Flooring
- Wood
- Carpet
- Tile
Bedrooms and Bathrooms
- 4 Bedrooms
- Split Bedroom Floorplan
- En-Suite Bathroom
- Walk-In Closet
- 2 Full Bathrooms
- Dual Vanity Sinks in Primary Bathroom
- Private Water Closet
- Jetted Tub in Primary Bathroom
- Separate Shower
Parking
- 2 Car Attached Garage
- Automatic Garage Door Opener
Outdoor Features
- Covered patio or porch
Schools
- Fairhope Elementary School
- Fairhope Middle School
- Fairhope High School
Utilities
- Central Heating and Cooling System
- Internet Available
- Cable TV Available
Community Details
- Association fees include management, common area maintenance
- River Mill Subdivision
- The community has rules related to covenants, conditions, and restrictions
Listing and Financial Details
- Assessor Parcel Number 46-06-14-0-000-001.678
Ownership History
Purchase Details
Home Financials for this Owner
Home Financials are based on the most recent Mortgage that was taken out on this home.Purchase Details
Similar Homes in Fairhope, AL
Home Values in the Area
Average Home Value in this Area
Purchase History
| Date | Type | Sale Price | Title Company |
|---|---|---|---|
| Warranty Deed | $206,000 | None Available | |
| Warranty Deed | -- | Gtc |
Property History
| Date | Event | Price | Change | Sq Ft Price |
|---|---|---|---|---|
| 06/19/2018 06/19/18 | Sold | $206,000 | 0.0% | $107 / Sq Ft |
| 06/19/2018 06/19/18 | Sold | $206,000 | -1.9% | $107 / Sq Ft |
| 05/29/2018 05/29/18 | Pending | -- | -- | -- |
| 05/28/2018 05/28/18 | Pending | -- | -- | -- |
| 05/25/2018 05/25/18 | For Sale | $210,000 | -- | $109 / Sq Ft |
Tax History Compared to Growth
Tax History
| Year | Tax Paid | Tax Assessment Tax Assessment Total Assessment is a certain percentage of the fair market value that is determined by local assessors to be the total taxable value of land and additions on the property. | Land | Improvement |
|---|---|---|---|---|
| 2024 | $2,888 | $62,780 | $15,600 | $47,180 |
| 2023 | $2,896 | $62,960 | $14,580 | $48,380 |
| 2022 | $2,593 | $56,380 | $0 | $0 |
| 2021 | $1,899 | $44,800 | $0 | $0 |
| 2020 | $0 | $39,840 | $0 | $0 |
| 2019 | $0 | $40,840 | $0 | $0 |
| 2018 | $595 | $19,260 | $0 | $0 |
| 2017 | $571 | $18,580 | $0 | $0 |
| 2016 | $559 | $18,260 | $0 | $0 |
| 2015 | -- | $17,160 | $0 | $0 |
| 2014 | -- | $16,400 | $0 | $0 |
| 2013 | -- | $15,460 | $0 | $0 |
Agents Affiliated with this Home
-
Jaime Cooper Team

Seller's Agent in 2018
Jaime Cooper Team
EXIT Realty Lyon & Assoc.Fhope
(251) 605-1316
5 in this area
431 Total Sales
-
N
Buyer's Agent in 2018
NOT MULTIPLE LISTING
NOT MULTILPLE LISTING
-

Buyer's Agent in 2018
Kristi Cook
Waters Edge Realty
Map
Source: Baldwin REALTORS®
MLS Number: 269593
APN: 46-06-14-0-000-001.678
- 10269 Jacob Ct
- 10313 Eleanor Ct
- 10251 Windmill Rd
- 360 Nandina Loop
- 281 Hudson Loop
- 282 Hudson Loop
- 286 Hudson Loop
- 407 Meriwether Ct
- 411 Meriwether Ct
- 412 Meriwether Ct
- 416 Meriwether Ct
- 418 Meriwether Ct
- 294 Hudson Loop
- 116 Club Dr
- 19924 Hunters Loop
- 668 Overland Dr
- 664 Overland Dr
- 19741 Hunters Loop
- 19901 Alabama 181
- 19711 Hunters Loop
