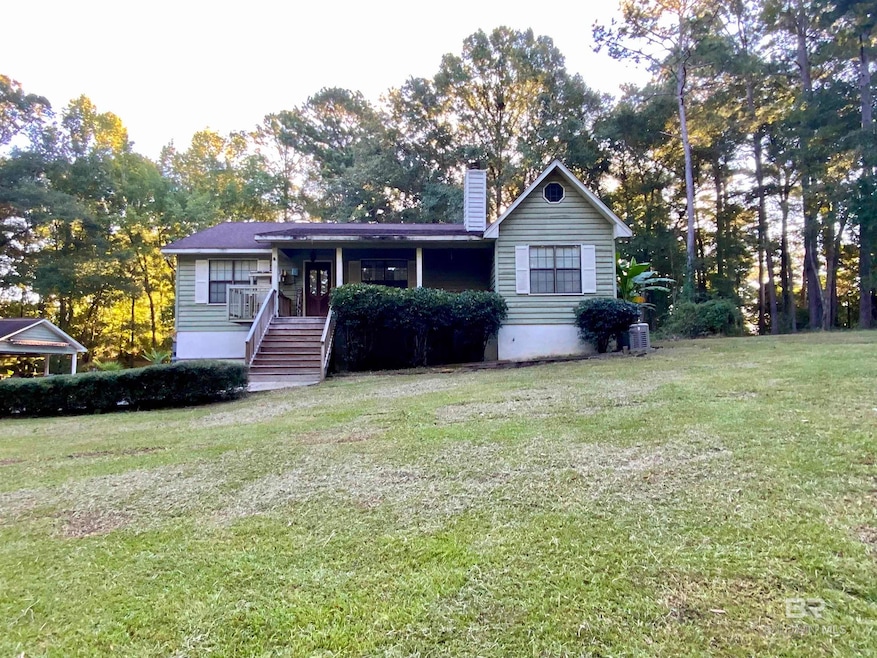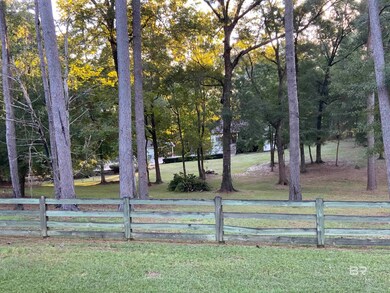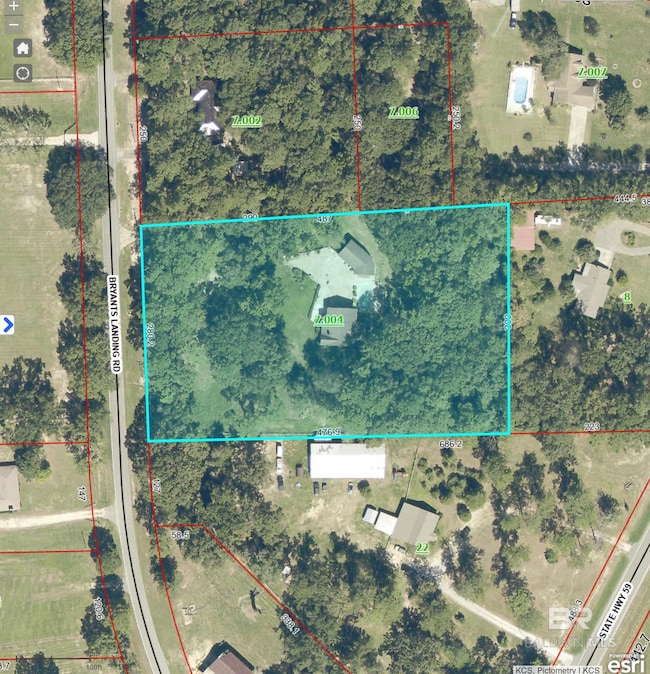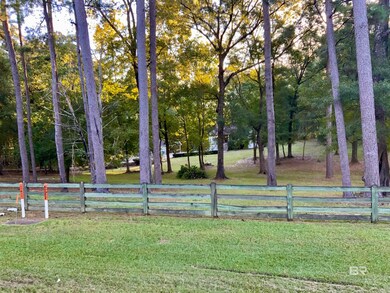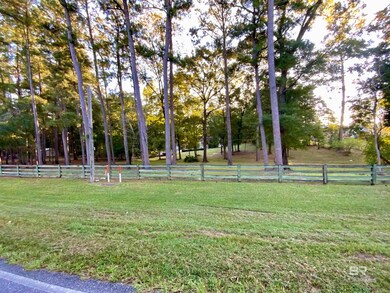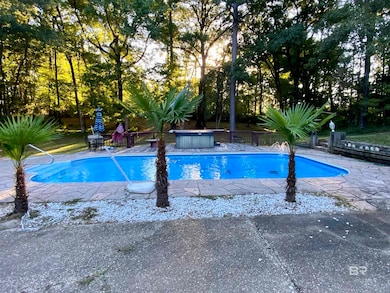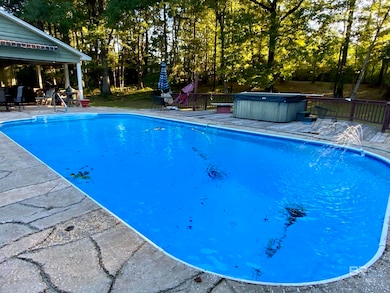
10377 Bryants Landing Rd Stockton, AL 36579
Highlights
- Pool House
- Craftsman Architecture
- Garage
- Sauna
- No HOA
- Walk-In Closet
About This Home
As of April 2025Welcome to Stockton, Al.! This 3 bedroom, 2 bathroom home is nestled on 3+ acres and features a whole home generator, in-ground pool, separate hot tub/jacuzzi, and covered pool area with 1/2 bathroom for your pool guests. The home also boasts a dumbwaiter elevator to help with transporting your groceries and essentials. Inside the home, you will find granite countertops in the kitchen with updated stainless steel appliances, large bedrooms and a large sunroom. In the newly renovated primary bathroom, you will find an oversized, tiled walk-in shower, large soaking tub and a walk-in closet. Buyer to verify all information during due diligence.
Last Agent to Sell the Property
Delta Realty LLC Brokerage Phone: 251-937-6789 Listed on: 01/01/2025
Last Buyer's Agent
Delta Realty LLC Brokerage Phone: 251-937-6789 Listed on: 01/01/2025
Home Details
Home Type
- Single Family
Est. Annual Taxes
- $765
Year Built
- Built in 1992
Lot Details
- 3.24 Acre Lot
- Few Trees
Home Design
- Craftsman Architecture
- Pillar, Post or Pier Foundation
- Wood Frame Construction
- Dimensional Roof
- Concrete Fiber Board Siding
Interior Spaces
- 1,788 Sq Ft Home
- 1-Story Property
- Ceiling Fan
- Wood Burning Fireplace
- Living Room with Fireplace
- Combination Kitchen and Dining Room
- Sauna
- Walk-Out Basement
- Laundry on main level
Kitchen
- Breakfast Bar
- Electric Range
- Dishwasher
Flooring
- Carpet
- Tile
Bedrooms and Bathrooms
- 3 Bedrooms
- Split Bedroom Floorplan
- Walk-In Closet
- Single Vanity
- Separate Shower
Parking
- Garage
- Automatic Garage Door Opener
Pool
- Pool House
- Cabana
Outdoor Features
- Patio
- Outdoor Storage
Schools
- Bay Minette Elementary School
- Bay Minette Middle School
- Baldwin County High School
Utilities
- Central Air
- Heating Available
- Power Generator
- Electric Water Heater
- Septic Tank
Community Details
- No Home Owners Association
Listing and Financial Details
- Assessor Parcel Number 1307260000007.004
Similar Homes in Stockton, AL
Home Values in the Area
Average Home Value in this Area
Property History
| Date | Event | Price | Change | Sq Ft Price |
|---|---|---|---|---|
| 04/24/2025 04/24/25 | Sold | $325,000 | -7.1% | $182 / Sq Ft |
| 02/23/2025 02/23/25 | Pending | -- | -- | -- |
| 01/13/2025 01/13/25 | Price Changed | $349,900 | -12.5% | $196 / Sq Ft |
| 01/01/2025 01/01/25 | For Sale | $399,900 | -- | $224 / Sq Ft |
Tax History Compared to Growth
Agents Affiliated with this Home
-
Matthew Franklin

Seller's Agent in 2025
Matthew Franklin
Delta Realty LLC
(251) 401-1270
127 Total Sales
Map
Source: Baldwin REALTORS®
MLS Number: 372077
- 0 State Highway 59 Unit 7437055
- 0 State Highway 59 Unit 7437053
- 0 State Highway 59 Unit 7437052
- 0 State Highway 59 Unit 7437050
- 0 State Highway 59 Unit 7432584
- 0 State Highway 59 Unit Lot 2 365843
- 0 State Highway 59 Unit 1 365836
- 0 Thompson Rd Unit Lot5 365963
- 0 Thompson Rd Unit Lot4 365960
- 0 Thompson Rd Unit 3 365959
- 0 County Road 21 Unit 352748
- 0 County Road 21 Unit 352705
- 0 Bryants Landing Rd Unit 356356
- 53354 County Road 21
- 0 Rice Creek Rd
- 52780 State Highway 59
- 8261 Bryant's Landing Rd
- 0 Flat Creek Dr Unit Lot 23, Unit 2
- 21 & 22 Flat Creek Dr Unit /21
- 51600 State Highway 59
