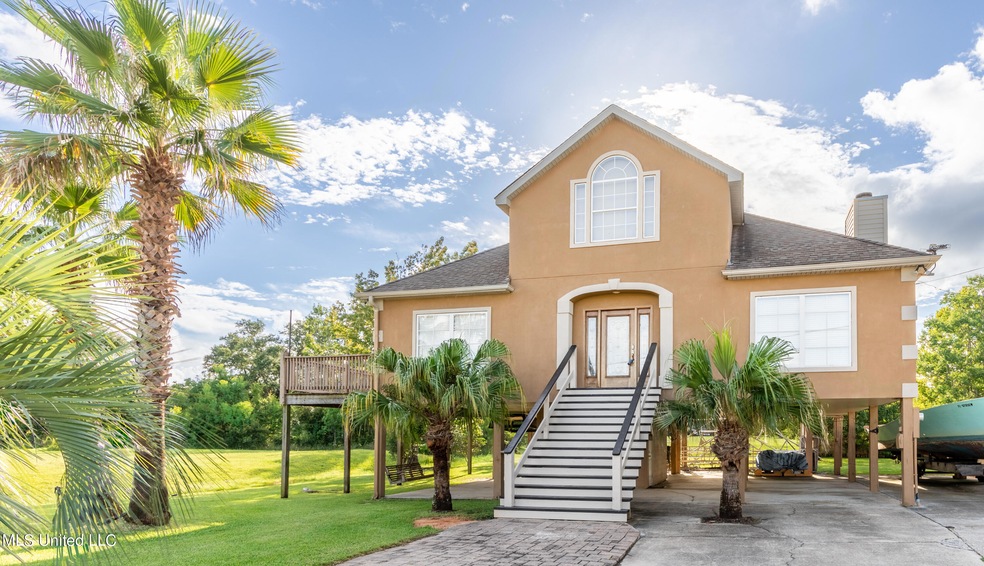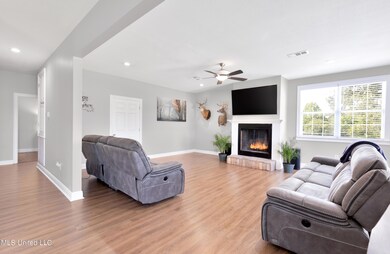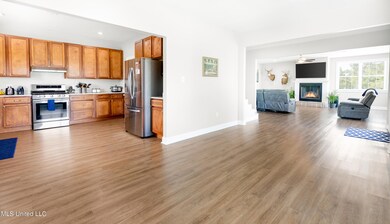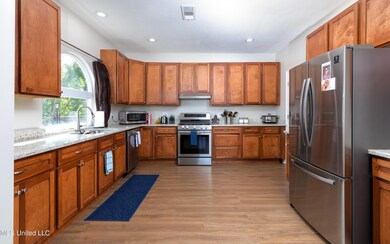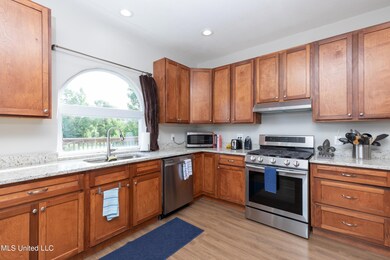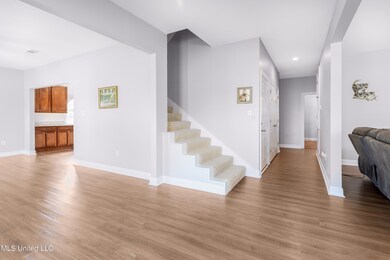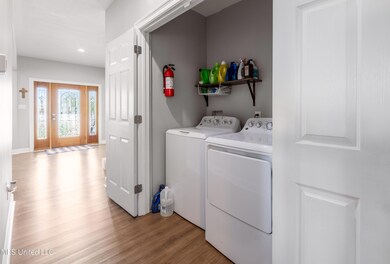
10377 Riviere Vue Dr Biloxi, MS 39532
Highlights
- Boating
- Fishing
- Waterfront
- Woolmarket Elementary School Rated A
- RV Access or Parking
- Deck
About This Home
As of February 2023SELLER OFFERING $5000 to BUYDOWN Purchaser's Rate or Closing Costs!!
Beautiful home on quiet street in desirable Eagle Point Community with water views.
Light and bright - open and airy floorplan.
Main bedroom with a large ensuite bath, double vanity, walk in slate shower, jetted tub & a huge walk thru closet. Upstairs bonus room / 4th bedroom. with own bath and private entrance from elevator.
Plenty of covered parking and open areas perfect for entertaining. Elevator to main and second floor.
Conveniently located to KAFB, NCBC, Interstate access, shopping, casinos, beaches and entertainment.
Flood Policy transferrable to new owner, termite contract in place and homestead exemption has been filed.
Last Agent to Sell the Property
Coldwell Banker Alfonso Realty-BIL License #S54879 Listed on: 09/06/2022

Home Details
Home Type
- Single Family
Est. Annual Taxes
- $2,327
Year Built
- Built in 2003
Lot Details
- 0.26 Acre Lot
- Lot Dimensions are 89 x 126 x 90 x 130
- Waterfront
Home Design
- Architectural Shingle Roof
- Siding
- Stucco
Interior Spaces
- 2,818 Sq Ft Home
- 2-Story Property
- Ceiling Fan
- Recessed Lighting
- Blinds
- Living Room with Fireplace
- Breakfast Room
- Storage
- Water Views
- Attic
Kitchen
- Oven
- Range
- Microwave
- Dishwasher
- Stainless Steel Appliances
- Stone Countertops
- Disposal
Flooring
- Brick
- Carpet
- Laminate
Bedrooms and Bathrooms
- 4 Bedrooms
- Walk-In Closet
- Double Vanity
- Hydromassage or Jetted Bathtub
- Separate Shower
Laundry
- Laundry in Hall
- Laundry on main level
Parking
- 4 Parking Spaces
- Covered Parking
- Driveway
- RV Access or Parking
Accessible Home Design
- Accessible Elevator Installed
Outdoor Features
- Balcony
- Deck
- Exterior Lighting
- Rain Gutters
- Side Porch
Schools
- Woolmarket Elementary School
- N Woolmarket Elementary & Middle School
- D'iberville High School
Utilities
- Central Heating and Cooling System
- Heating System Uses Natural Gas
- Heat Pump System
- 220 Volts
- Natural Gas Connected
- Water Heater
- Phone Available
Listing and Financial Details
- Assessor Parcel Number 1009a-02-010.000
Community Details
Overview
- No Home Owners Association
- Eagle Point Subdivision
Recreation
- Boating
- Fishing
Amenities
- Elevator
Ownership History
Purchase Details
Home Financials for this Owner
Home Financials are based on the most recent Mortgage that was taken out on this home.Purchase Details
Home Financials for this Owner
Home Financials are based on the most recent Mortgage that was taken out on this home.Purchase Details
Similar Homes in Biloxi, MS
Home Values in the Area
Average Home Value in this Area
Purchase History
| Date | Type | Sale Price | Title Company |
|---|---|---|---|
| Warranty Deed | $326,182 | None Listed On Document | |
| Warranty Deed | -- | None Available | |
| Quit Claim Deed | -- | -- |
Mortgage History
| Date | Status | Loan Amount | Loan Type |
|---|---|---|---|
| Open | $245,250 | Construction | |
| Previous Owner | $252,345 | New Conventional | |
| Previous Owner | $50,000 | No Value Available |
Property History
| Date | Event | Price | Change | Sq Ft Price |
|---|---|---|---|---|
| 02/10/2023 02/10/23 | Sold | -- | -- | -- |
| 01/10/2023 01/10/23 | Pending | -- | -- | -- |
| 10/11/2022 10/11/22 | Price Changed | $327,900 | -0.6% | $116 / Sq Ft |
| 09/06/2022 09/06/22 | For Sale | $329,900 | 0.0% | $117 / Sq Ft |
| 09/01/2022 09/01/22 | Pending | -- | -- | -- |
| 08/30/2022 08/30/22 | Price Changed | $329,900 | -3.0% | $117 / Sq Ft |
| 08/11/2022 08/11/22 | For Sale | $340,000 | +9.7% | $121 / Sq Ft |
| 02/19/2021 02/19/21 | Sold | -- | -- | -- |
| 01/19/2021 01/19/21 | Pending | -- | -- | -- |
| 09/05/2020 09/05/20 | For Sale | $309,900 | -- | $110 / Sq Ft |
Tax History Compared to Growth
Tax History
| Year | Tax Paid | Tax Assessment Tax Assessment Total Assessment is a certain percentage of the fair market value that is determined by local assessors to be the total taxable value of land and additions on the property. | Land | Improvement |
|---|---|---|---|---|
| 2024 | $3,686 | $32,032 | $0 | $0 |
| 2023 | $2,297 | $22,461 | $0 | $0 |
| 2022 | $2,318 | $22,497 | $0 | $0 |
| 2021 | $2,627 | $22,497 | $0 | $0 |
| 2020 | $2,205 | $20,754 | $0 | $0 |
| 2019 | $2,220 | $20,754 | $0 | $0 |
| 2018 | $2,241 | $20,754 | $0 | $0 |
| 2017 | $2,240 | $20,754 | $0 | $0 |
| 2015 | $2,521 | $20,248 | $0 | $0 |
| 2014 | $2,206 | $15,796 | $0 | $0 |
| 2013 | -- | $18,096 | $2,300 | $15,796 |
Agents Affiliated with this Home
-
Katherine Walker

Seller's Agent in 2023
Katherine Walker
Coldwell Banker Alfonso Realty-BIL
(228) 219-1020
38 in this area
114 Total Sales
-
Richard Redding
R
Buyer's Agent in 2023
Richard Redding
Keller Williams
(228) 275-7500
1 in this area
11 Total Sales
-
Kelly Moses

Seller's Agent in 2021
Kelly Moses
Coldwell Banker Alfonso Realty-Lorraine Rd
(228) 424-0667
14 in this area
65 Total Sales
Map
Source: MLS United
MLS Number: 4025939
APN: 1009A-02-010.000
- 0 Eagle Point Cir Unit 4112102
- 10297 Eagle Point Cir
- 10601 W River Vue
- 10538 Shore Cove
- 10556 Shore Cove
- 10566 W River Vue
- 10242 Webb Ln
- 10676 Oak Crest Dr N
- 11001 Shorecrest Rd
- 0 S River Rd Unit 4118873
- 0 S River Rd Unit 4096766
- 9700 W Oaklawn Rd
- 9724 W Oaklawn Rd
- Kai Plan at River Oaks
- Opal Plan at River Oaks
- 9668 W Oaklawn Rd
- 9658 W Oaklawn Rd
- 9642 W Oaklawn Rd
- 9634 W Oaklawn Rd
- 9626 W Oaklawn Rd
